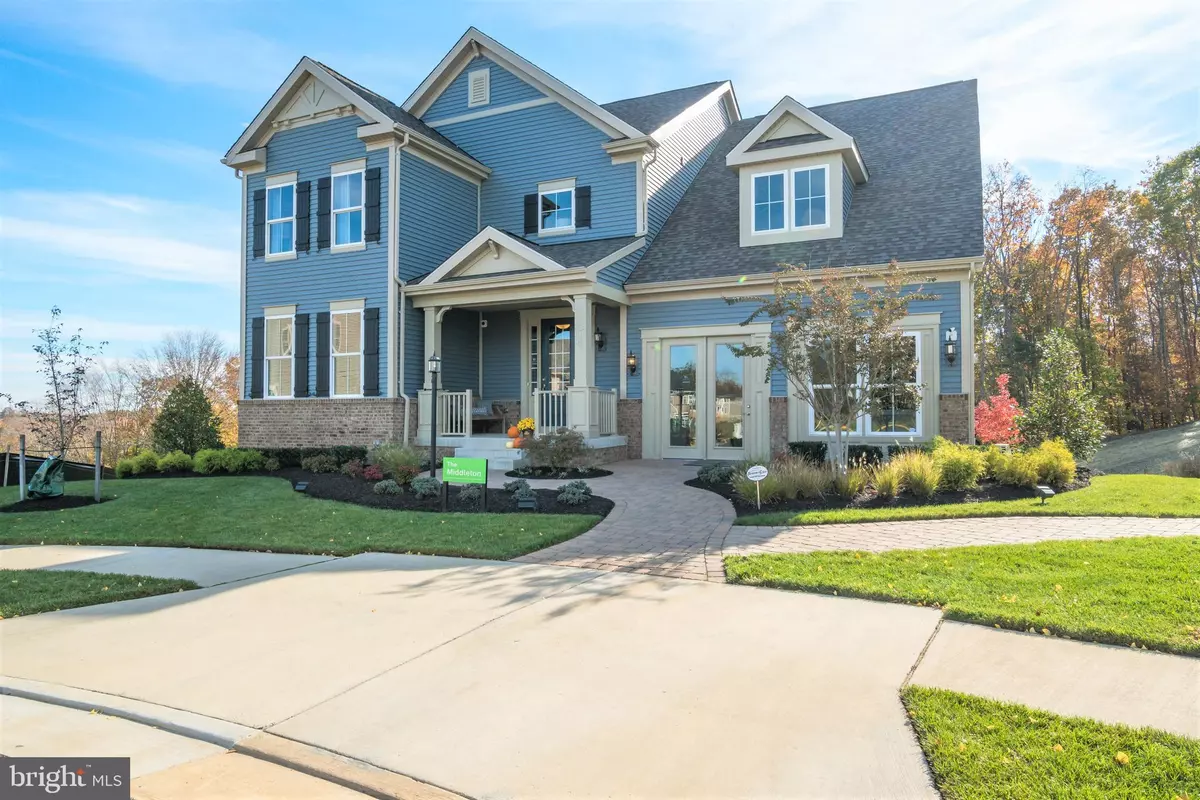$739,990
$749,990
1.3%For more information regarding the value of a property, please contact us for a free consultation.
514 SOURWOOD CT Stafford, VA 22554
5 Beds
5 Baths
4,651 SqFt
Key Details
Sold Price $739,990
Property Type Single Family Home
Sub Type Detached
Listing Status Sold
Purchase Type For Sale
Square Footage 4,651 sqft
Price per Sqft $159
Subdivision Embrey Mill
MLS Listing ID VAST2004030
Sold Date 11/29/21
Style Contemporary
Bedrooms 5
Full Baths 4
Half Baths 1
HOA Fees $130/mo
HOA Y/N Y
Abv Grd Liv Area 3,499
Originating Board BRIGHT
Year Built 2021
Tax Year 2021
Lot Size 8,712 Sqft
Acres 0.2
Property Description
Model home leaseback opportunity! Please contact the Neighborhood Sales Manager for details. Brand new single family located in the amenity rich community, Embrey Mill. Settle into this classic home with enough room for everyone you love. The Middleton's open concept is perfect for entertaining guests or your usual Monday night routine. You'll love showing off the designer inspired kitchen, massive island and sun-drenched great room. Retire to the dreamy owner's suite featuring two walk-in closets and beautiful bathroom. The main level guest suite provides the ultimate comfort for visitors and the finished basement is sure to be your new favorite hangout. Enjoy the parks, pools, trails, cafe, and so much more when you make Embrey Mill home. We are currently following CDC and State guidelines regarding COVID-19.
Location
State VA
County Stafford
Rooms
Basement Fully Finished, Walkout Level
Interior
Interior Features Attic, Breakfast Area, Family Room Off Kitchen, Kitchen - Island, Crown Moldings, Upgraded Countertops, Primary Bath(s), Wood Floors
Hot Water 60+ Gallon Tank, Electric
Heating Energy Star Heating System, Programmable Thermostat
Cooling Central A/C, Energy Star Cooling System, Programmable Thermostat
Equipment Washer/Dryer Hookups Only, Dishwasher, Disposal, Exhaust Fan, Microwave, Refrigerator, Oven/Range - Gas
Fireplace N
Window Features Insulated,Screens
Appliance Washer/Dryer Hookups Only, Dishwasher, Disposal, Exhaust Fan, Microwave, Refrigerator, Oven/Range - Gas
Heat Source Natural Gas
Exterior
Parking Features Garage - Front Entry
Garage Spaces 2.0
Amenities Available Basketball Courts, Club House, Exercise Room, Jog/Walk Path, Pool - Outdoor, Tot Lots/Playground
Water Access N
Accessibility None
Attached Garage 2
Total Parking Spaces 2
Garage Y
Building
Story 3
Foundation Other
Sewer Public Sewer
Water Public
Architectural Style Contemporary
Level or Stories 3
Additional Building Above Grade, Below Grade
Structure Type 9'+ Ceilings
New Construction Y
Schools
Elementary Schools Park Ridge
High Schools North Stafford
School District Stafford County Public Schools
Others
HOA Fee Include Snow Removal,Trash
Senior Community No
Tax ID 29G 4A 586
Ownership Fee Simple
SqFt Source Estimated
Special Listing Condition Standard
Read Less
Want to know what your home might be worth? Contact us for a FREE valuation!

Our team is ready to help you sell your home for the highest possible price ASAP

Bought with Kris A Riley • Century 21 Redwood Realty

GET MORE INFORMATION





