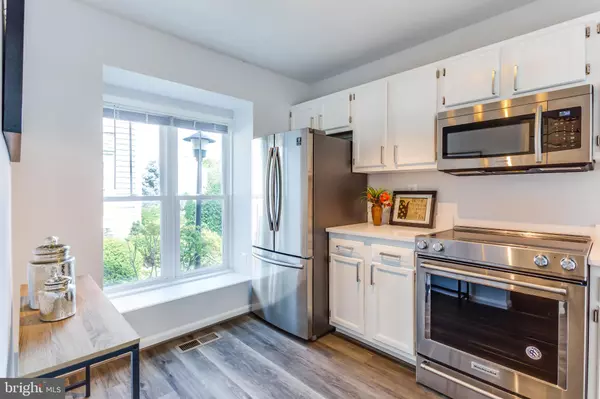$605,000
$599,900
0.9%For more information regarding the value of a property, please contact us for a free consultation.
3831 9TH RD S Arlington, VA 22204
3 Beds
4 Baths
1,635 SqFt
Key Details
Sold Price $605,000
Property Type Condo
Sub Type Condo/Co-op
Listing Status Sold
Purchase Type For Sale
Square Footage 1,635 sqft
Price per Sqft $370
Subdivision Dundree Knoll
MLS Listing ID VAAR2000994
Sold Date 07/23/21
Style Colonial,Contemporary
Bedrooms 3
Full Baths 3
Half Baths 1
Condo Fees $387/mo
HOA Y/N N
Abv Grd Liv Area 1,090
Originating Board BRIGHT
Year Built 1987
Annual Tax Amount $5,141
Tax Year 2021
Property Description
JUST COMPLETELY RENOVATED, FEELS LIKE NEW CONSTRUCTION THROUGHOUT- ONE OF THE MOST BEAUTIFUL MOVE-IN-READY TURN-KEY TOWNHOMES LISTED IN POPULAR ARLINGTON IN THIS PRICE RANGE IN A LONG WHILE! Stellar Location/Commute (Just a Few Traffic Lights To Pentagon Metro), Regal Curb Appeal. Highly Desirable Floor-Plan w/ The Gourmet Open Kitchen Design-Layout Everyone Wants! Brand New Stainless Steel Appliances, Designer Series Granite Counters, and Backsplash, Custom White Cabinetry. Large Open Living Room Anchored By Featured Fireplace, Tons of Glass, Natural Light (End-Unit) as well as Large Glass Slider w/ Juliet Balcony (Easily Converted To Large Finished Outdoor Deck!) Main Level also has a Half-Bath-Completely Renovated and Beautiful. Travel Downstairs To The Fully Finished Walk-Out Basement and Patio -Bedroom- 2nd Living Space. Modern Flooring and Ceiling Fan Also Accent This Fantastic Room. Impeccably Newly Renovated En Suite Full Bath. Huge Utility Room w/ Laundry + Massive Storage Everywhere! This Lower Level Bonus Space Is Incredibly Inviting and Is Sure To Be Enjoyed By All. Travel Upstairs To The Large Main Bedroom w/ Walk-In Closet w/ Custom Organizers. This BR also has an En Suite Brand Newly Refinished Luxury Bath w/ Regal Materials and Quality Finishes. Second Bedroom Upstairs Also w/ Two- Ample Closets and Easily Dual Purpose Uses Office/BR. 2nd BR Also w/ En Suite Full Bath Completely Remodeled w/ Well Chosen Materials and Finishes. The Entire BR Level Has Brand New Plush Carpeting. High-Efficiency Windows, HVAC, and HWH. The Entire Home Just Painted In Modern Move-In Neutral Chic Colors. The Private All-Brick Paver Patio Oasis Is Perfect for Grilling, Entertaining, or Just Relaxing. Truly A Commuters Dream......Just a Few Minutes On Mass Transit To Either The Pentagon or Downtown D.C! Dundree Knolls Is A Majestic Community Offering One Of The Most Unique Living Environments In The Entire DC Metro Area. The Close Proximity To The Incredible Green Spaces w/ An Abundance Of Park Like Settings Is One Of The Reasons So Many People Are Drawn To This Incredible Community. There Are Four Major Shopping Areas All Within Walking Distance That Give Residents The Ability To Walk Everywhere. Very Popular Shirlington Village Is Also Close Offering Shops, Restaurants, Grocery Store, Library, Movie Theatre, And Signature Theatre, A Plethora Of Walking Trails, Dog Parks, And An Unmatched Friendliness That Is Refreshing. We Hope To See You Soon Visiting This Wonderful Home.
Location
State VA
County Arlington
Zoning RA14-26
Rooms
Other Rooms Living Room, Dining Room, Bedroom 2, Bedroom 3, Kitchen, Bedroom 1, Utility Room, Bathroom 1, Bathroom 2, Bathroom 3, Half Bath
Basement Other
Interior
Interior Features Ceiling Fan(s), Floor Plan - Open, Kitchen - Gourmet, Walk-in Closet(s), Other
Hot Water Electric
Heating Central, Forced Air
Cooling Central A/C, Ceiling Fan(s)
Flooring Laminated
Fireplaces Number 1
Equipment Stainless Steel Appliances, Built-In Microwave, Dishwasher, Disposal, Dryer, Exhaust Fan, Refrigerator, Stove, Washer, Water Heater
Window Features Energy Efficient
Appliance Stainless Steel Appliances, Built-In Microwave, Dishwasher, Disposal, Dryer, Exhaust Fan, Refrigerator, Stove, Washer, Water Heater
Heat Source Central, Electric
Exterior
Garage Spaces 2.0
Parking On Site 2
Fence Privacy
Amenities Available Reserved/Assigned Parking
Water Access N
View Courtyard
Roof Type Composite
Accessibility None
Total Parking Spaces 2
Garage N
Building
Lot Description Corner, Cul-de-sac, Front Yard, Landscaping, Premium
Story 3
Sewer Public Sewer
Water Public
Architectural Style Colonial, Contemporary
Level or Stories 3
Additional Building Above Grade, Below Grade
Structure Type Dry Wall
New Construction N
Schools
Elementary Schools Barcroft
Middle Schools Jefferson
High Schools Wakefield
School District Arlington County Public Schools
Others
Pets Allowed Y
HOA Fee Include Appliance Maintenance,All Ground Fee,Custodial Services Maintenance,Insurance,Lawn Maintenance,Management,Parking Fee,Ext Bldg Maint,Snow Removal,Water
Senior Community No
Tax ID 23-039-126
Ownership Condominium
Acceptable Financing Cash, Conventional, FHA, Private, VA, VHDA
Listing Terms Cash, Conventional, FHA, Private, VA, VHDA
Financing Cash,Conventional,FHA,Private,VA,VHDA
Special Listing Condition Standard
Pets Allowed No Pet Restrictions
Read Less
Want to know what your home might be worth? Contact us for a FREE valuation!

Our team is ready to help you sell your home for the highest possible price ASAP

Bought with Aleksandar Pachedzhiev • Keller Williams Realty

GET MORE INFORMATION





