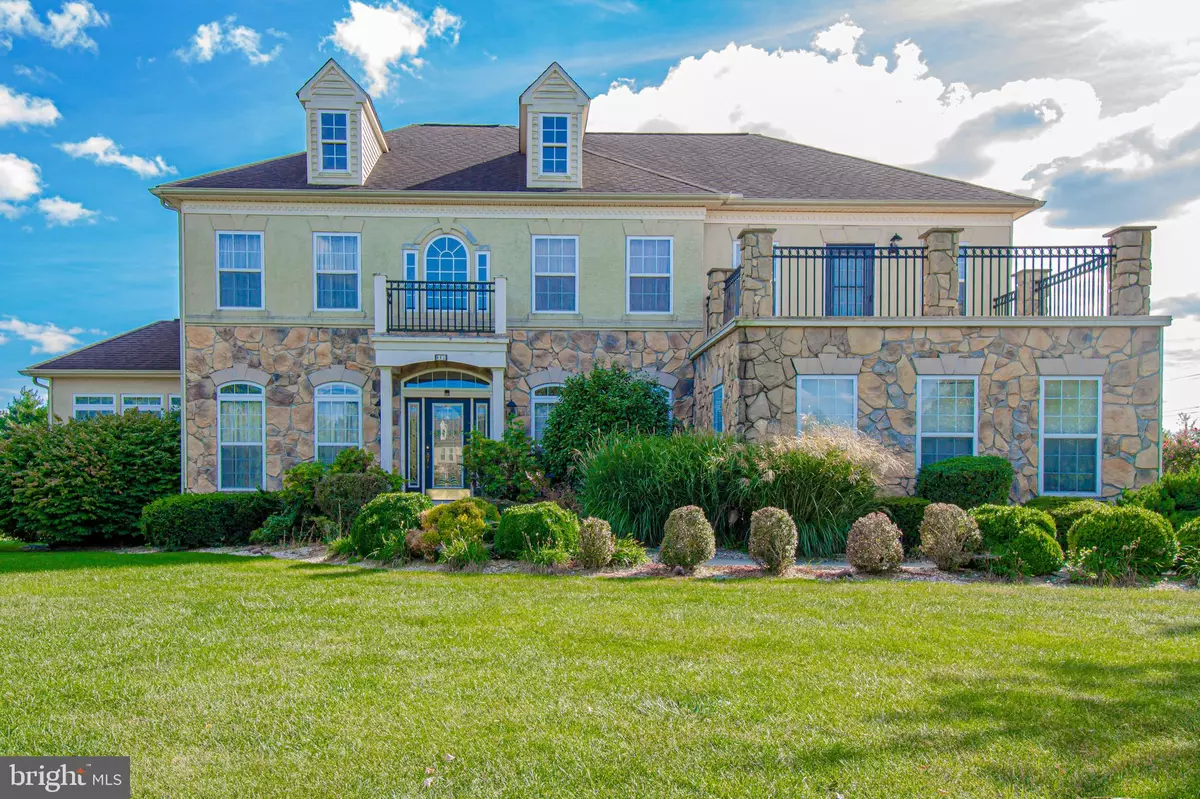$730,000
$730,000
For more information regarding the value of a property, please contact us for a free consultation.
806 CHESAPEAKE CT Newark, DE 19702
5 Beds
5 Baths
4,075 SqFt
Key Details
Sold Price $730,000
Property Type Single Family Home
Sub Type Detached
Listing Status Sold
Purchase Type For Sale
Square Footage 4,075 sqft
Price per Sqft $179
Subdivision Bay Pointe
MLS Listing ID DENC2007614
Sold Date 01/21/22
Style Colonial
Bedrooms 5
Full Baths 4
Half Baths 1
HOA Y/N N
Abv Grd Liv Area 4,075
Originating Board BRIGHT
Year Built 2003
Annual Tax Amount $4,667
Tax Year 2021
Lot Size 1.060 Acres
Acres 1.06
Lot Dimensions 152.30 x 307.80
Property Description
Welcome to 806 Chesapeake Court! Lucky for you, this amazing home is back on the market due to no fault of the seller. Quality describes this exceptional Blenheim Homes property in the popular Bay Point neighborhood and in the sought after Appoquinimink school district. You will immediately be greeted by the curb appeal of this beautiful stone and stucco home with professionally maintained landscaping that sits on a spacious 1.06 acre lot in a private culdesac. Start your tour inside through the two story foyer where you will see the grand staircase with an open balcony. On one side will be an open, formal seating room that leads you through french doors into a dining area / sunroom filled with natural light. To the other side of the foyer is a formal dining room with wainscoting conveniently connected to the kitchen. Continue through the first floor and into the luxury kitchen with modern appliances featuring a double oven, granite countertops, continued hardwood flooring, and an eat-in island. Right off from the kitchen is the breakfast nook / additional dining space that provides plenty of natural light as well. Step into the main living room featuring recessed lighting, plenty of windows, and a charming fireplace. As you make your way back towards the center of the home, you will pass the convenient powder room and first-floor office/study. Access to the 3 car garage and laundry room are also on the main floor. Upstairs is your expanded master bedroom with everything that you can ask for in a master suite including recessed lighting, an elegant sitting room with access to an upper-level balcony, a fireplace, an attached ensuite with double vanities, a standup shower and a separate soaking tub. In addition to the master bedroom, there are 3 spacious bedrooms and two additional full bathrooms on the second floor. The finished basement was designed to entertain, equipped with a kitchenette including a microwave, refrigerator, and quality cabinets with plenty of storage. Your 5th bedroom, another full bathroom, and multiple areas for a game room, home gym and/or recreational room are also in the basement. This home offers over 4,000 square feet of finished living space, not including the basement. Outside you will find your expansive backyard with a secluded, hardscaped patio and fenced-in, inground swimming pool. Location is everything and this community is conveniently located near Route 1, Rt. 896, Lums Pond State Park, I-95, Delaware beaches, major financial & tech hubs, popular shopping, dining and more! If you are looking for a spacious home with an abundance of storage and the ability to entertain for any occasion, this is the home for you. This home truly has it all, the only thing left for you to do is move in!
Location
State DE
County New Castle
Area Newark/Glasgow (30905)
Zoning NC21
Rooms
Basement Partially Finished
Interior
Hot Water Other
Heating Heat Pump(s)
Cooling Central A/C
Fireplaces Number 1
Heat Source Natural Gas
Exterior
Parking Features Garage - Side Entry
Garage Spaces 3.0
Water Access N
Accessibility Other
Attached Garage 3
Total Parking Spaces 3
Garage Y
Building
Story 2
Foundation Other
Sewer Private Septic Tank
Water Public
Architectural Style Colonial
Level or Stories 2
Additional Building Above Grade, Below Grade
New Construction N
Schools
School District Appoquinimink
Others
Senior Community No
Tax ID 11-049.00-048
Ownership Fee Simple
SqFt Source Assessor
Special Listing Condition Standard
Read Less
Want to know what your home might be worth? Contact us for a FREE valuation!

Our team is ready to help you sell your home for the highest possible price ASAP

Bought with VERNON FRANCIS GIBSON II • EXP Realty, LLC
GET MORE INFORMATION





