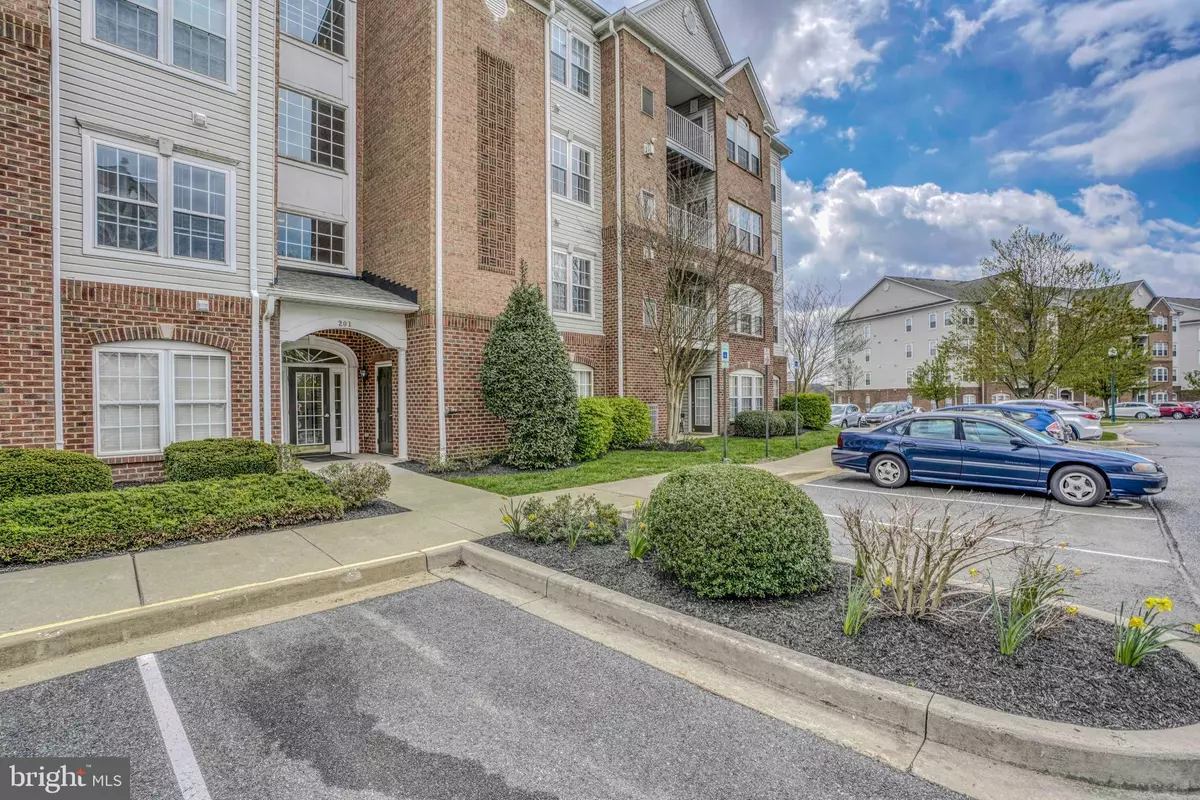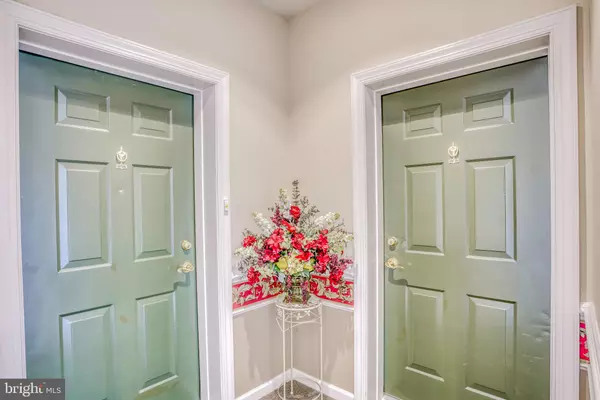$215,000
$215,000
For more information regarding the value of a property, please contact us for a free consultation.
201 SECRETARIAT DR #M Havre De Grace, MD 21078
2 Beds
2 Baths
1,585 SqFt
Key Details
Sold Price $215,000
Property Type Condo
Sub Type Condo/Co-op
Listing Status Sold
Purchase Type For Sale
Square Footage 1,585 sqft
Price per Sqft $135
Subdivision Bulle Rock
MLS Listing ID MDHR258982
Sold Date 06/16/21
Style Unit/Flat
Bedrooms 2
Full Baths 2
Condo Fees $303/mo
HOA Fees $245/mo
HOA Y/N Y
Abv Grd Liv Area 1,585
Originating Board BRIGHT
Year Built 2006
Annual Tax Amount $2,670
Tax Year 2021
Property Description
BACK ON THE MARKET. Financing fell through. Open and spacious floor plan. Walk into the foyer and then the large living area with gas fireplace. Formal dining room is adjacent to the galley kitchen and sunroom with eat-in area. Primary bedroom has an additional sitting room, perfect for an in-home office. Adjoining bath, has two vanities, shower , tub and large walk-in closet. Separate laundry area with washer, dryer and additional storage. Guest bedroom has access to hall bath for privacy. A/C replaced in 2019 Secure, elevator building, community amenities include: swimming pools(indoor and outdoor), sauna, billiards room, fitness center, tennis courts. Gated guard house Located near scenic Havre De Grace and marinas. Immediate possession.
Location
State MD
County Harford
Zoning R2
Rooms
Other Rooms Living Room, Dining Room, Bedroom 2, Kitchen, Bedroom 1, Sun/Florida Room
Main Level Bedrooms 2
Interior
Interior Features Breakfast Area, Carpet, Dining Area, Elevator, Entry Level Bedroom, Floor Plan - Open, Formal/Separate Dining Room, Kitchen - Galley, Kitchen - Table Space, Walk-in Closet(s)
Hot Water Natural Gas
Heating Forced Air
Cooling Central A/C
Equipment Built-In Microwave, Dishwasher, Disposal, Dryer, Refrigerator, Stove, Washer
Appliance Built-In Microwave, Dishwasher, Disposal, Dryer, Refrigerator, Stove, Washer
Heat Source Natural Gas
Exterior
Amenities Available Billiard Room, Club House, Community Center, Elevator, Exercise Room, Fitness Center, Game Room, Gated Community, Library, Pool - Indoor, Pool - Outdoor, Sauna, Spa, Tennis Courts
Water Access N
Accessibility Level Entry - Main, Elevator
Garage N
Building
Story 4
Unit Features Garden 1 - 4 Floors
Sewer Public Sewer
Water Public
Architectural Style Unit/Flat
Level or Stories 4
Additional Building Above Grade, Below Grade
New Construction N
Schools
School District Harford County Public Schools
Others
Pets Allowed Y
HOA Fee Include Ext Bldg Maint
Senior Community No
Tax ID 1306071791
Ownership Fee Simple
Acceptable Financing Conventional, Cash
Listing Terms Conventional, Cash
Financing Conventional,Cash
Special Listing Condition Standard
Pets Description Size/Weight Restriction
Read Less
Want to know what your home might be worth? Contact us for a FREE valuation!

Our team is ready to help you sell your home for the highest possible price ASAP

Bought with Dawn V Stewart • Coldwell Banker Realty

GET MORE INFORMATION





