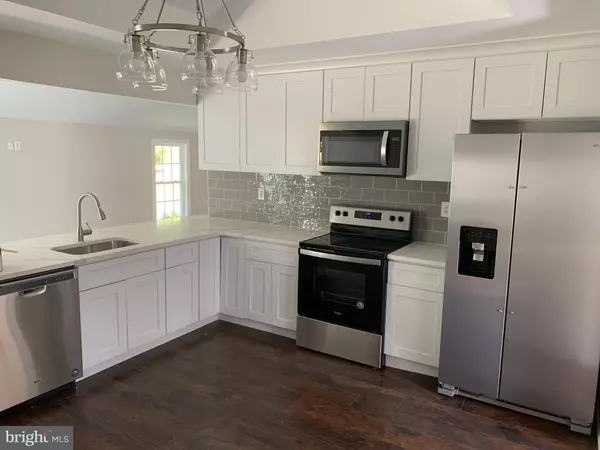$506,000
$510,000
0.8%For more information regarding the value of a property, please contact us for a free consultation.
1221 N. RIDLEY CREEK RD Media, PA 19063
3 Beds
3 Baths
2,530 SqFt
Key Details
Sold Price $506,000
Property Type Single Family Home
Sub Type Detached
Listing Status Sold
Purchase Type For Sale
Square Footage 2,530 sqft
Price per Sqft $200
Subdivision Chateau De Provenc
MLS Listing ID PADE2001476
Sold Date 08/30/21
Style Ranch/Rambler
Bedrooms 3
Full Baths 2
Half Baths 1
HOA Y/N N
Abv Grd Liv Area 2,530
Originating Board BRIGHT
Year Built 1956
Annual Tax Amount $7,082
Tax Year 2020
Lot Size 0.805 Acres
Acres 0.81
Lot Dimensions 229.00 x 200.00
Property Description
This is your chance to own a totally renovated ranch home in Rose Tree Media School District. Just about everything has been replaced in this home including the roof, plumbing, electric, some windows, sliding door, deck..... The open floor plan allows for a free flow through the large living room, formal dining room, open kitchen and through to the family room with sliding door out to the deck and large yard. The large main bedroom has an attached bath with tiled shower and double vanity. The kitchen has all new appliances, white cabinets and beautiful white granite counter tops with gray infusion. There are two other bedrooms with a shared hall bath. All this on almost an acre of ground in a private setting. Located just outside Media Borough with close proximity to Phila airport, Delaware, I95, 476 and Ridley Creek State Park where you can enjoy nature at its finest with 5 miles of trails, fishing, hiking, bike riding and exploring.
Location
State PA
County Delaware
Area Upper Providence Twp (10435)
Zoning RESIDENTIAL
Rooms
Main Level Bedrooms 3
Interior
Hot Water Electric
Cooling Central A/C
Fireplaces Number 3
Fireplaces Type Wood
Fireplace Y
Heat Source Oil
Exterior
Garage Spaces 3.0
Water Access N
Accessibility None
Total Parking Spaces 3
Garage N
Building
Story 1
Sewer Public Sewer
Water Public
Architectural Style Ranch/Rambler
Level or Stories 1
Additional Building Above Grade, Below Grade
New Construction N
Schools
Middle Schools Springton Lake
High Schools Penncrest
School District Rose Tree Media
Others
Senior Community No
Tax ID 35-00-01777-00
Ownership Fee Simple
SqFt Source Assessor
Special Listing Condition Standard
Read Less
Want to know what your home might be worth? Contact us for a FREE valuation!

Our team is ready to help you sell your home for the highest possible price ASAP

Bought with Brian Fish • Keller Williams Real Estate - Media

GET MORE INFORMATION





