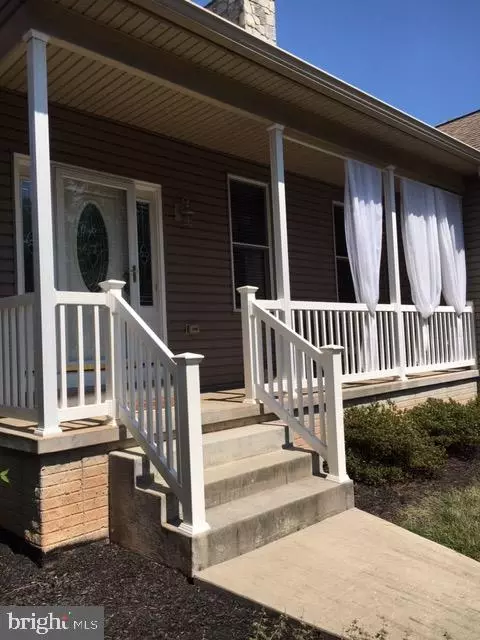$629,000
$629,000
For more information regarding the value of a property, please contact us for a free consultation.
10913 POWELL RD Thurmont, MD 21788
4 Beds
5 Baths
4,040 SqFt
Key Details
Sold Price $629,000
Property Type Single Family Home
Sub Type Detached
Listing Status Sold
Purchase Type For Sale
Square Footage 4,040 sqft
Price per Sqft $155
Subdivision None Available
MLS Listing ID MDFR267556
Sold Date 08/28/20
Style Raised Ranch/Rambler
Bedrooms 4
Full Baths 3
Half Baths 2
HOA Y/N N
Abv Grd Liv Area 2,140
Originating Board BRIGHT
Year Built 2012
Annual Tax Amount $6,014
Tax Year 2019
Lot Size 4.710 Acres
Acres 4.71
Property Description
Beautiful, custom built home on 4.7 acres! Thurmont address, but only 5 miles outside of Frederick. Extra large kitchen features: Birch cabinets, new 5 burner gas cooktop with griddle, warming drawer, pot filler, new in-wall double oven, 2 large sinks, and Corian countertops. Open floor plan to family room, hickory flooring, oversized wood burning fireplace with custom glass doors, and twin built-ins for extra storage space. Three-season room just off the kitchen, with sink, refrigerator, new KitchenAid gas grill, separate griddle, and twin basket deep fryer! Three bedrooms on the main level. Two walk-in closets with California shelving in the master suite. Media room is over the garage and has a dedicated heat pump and half bath, equipped with 8 plush recliners! Can be converted to a fourth bedroom. So much space and storage in this home! The basement is fully finished with a complete kitchen, bar countertop seating, exercise area, full bath, and 88 sq. ft. of storage, With walk-out double doors leading to views of your private forest and landscaped patio area, the basement is perfect for a mother-in-law suite. Energy efficient lighting throughout, whole house fire suppression system, and alarm system, tankless water heater, water softener, and a water filtration system located on the laundry room sink. Three car garage, 960 sq. ft., with separate, shelved storage room, and piping for a propane heater and emergency generator. 1000 gal. in ground propane tank, owned, not leased! Detached shed large enough to store your garden equipment, patio furniture during the winter, and lawn tractor with attachments. Stunning home! Serene, country living, but still close to Frederick's shopping and restaurants!
Location
State MD
County Frederick
Zoning AGRICULTURAL
Rooms
Basement Connecting Stairway, Fully Finished, Heated, Interior Access, Outside Entrance, Walkout Level
Main Level Bedrooms 3
Interior
Interior Features 2nd Kitchen, Additional Stairway, Bar, Built-Ins, Combination Kitchen/Dining, Floor Plan - Open
Hot Water Tankless
Heating Programmable Thermostat
Cooling Heat Pump(s)
Flooring Carpet, Hardwood, Ceramic Tile
Fireplaces Number 2
Fireplaces Type Fireplace - Glass Doors, Free Standing
Equipment Indoor Grill, Oven - Wall, Oven/Range - Electric, Oven/Range - Gas, Range Hood, Stainless Steel Appliances, Washer - Front Loading, Dryer - Front Loading
Fireplace Y
Appliance Indoor Grill, Oven - Wall, Oven/Range - Electric, Oven/Range - Gas, Range Hood, Stainless Steel Appliances, Washer - Front Loading, Dryer - Front Loading
Heat Source Propane - Owned
Exterior
Parking Features Additional Storage Area, Garage Door Opener, Garage - Front Entry
Garage Spaces 3.0
Water Access N
Roof Type Architectural Shingle
Accessibility None
Attached Garage 3
Total Parking Spaces 3
Garage Y
Building
Story 3
Sewer Approved System
Water Well
Architectural Style Raised Ranch/Rambler
Level or Stories 3
Additional Building Above Grade, Below Grade
New Construction N
Schools
Elementary Schools Lewistown
Middle Schools Thurmont
High Schools Catoctin
School District Frederick County Public Schools
Others
Senior Community No
Tax ID 1120409320
Ownership Fee Simple
SqFt Source Assessor
Security Features Security System,Sprinkler System - Indoor
Acceptable Financing Cash, Conventional, FHA, VA
Listing Terms Cash, Conventional, FHA, VA
Financing Cash,Conventional,FHA,VA
Special Listing Condition Standard
Read Less
Want to know what your home might be worth? Contact us for a FREE valuation!

Our team is ready to help you sell your home for the highest possible price ASAP

Bought with Thomas J Eicher • Long & Foster Real Estate, Inc.
GET MORE INFORMATION





