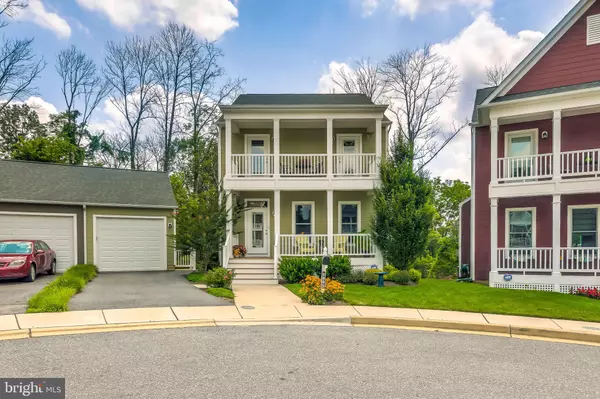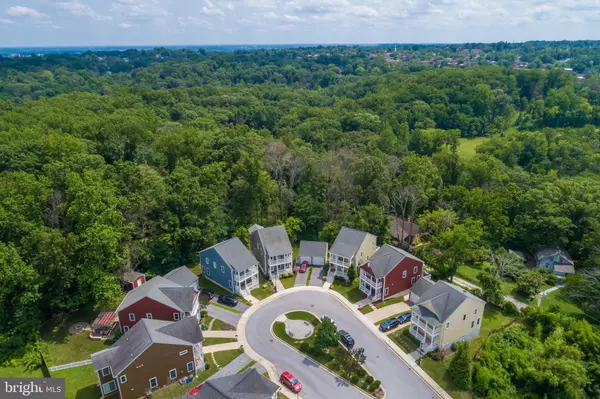$375,000
$369,500
1.5%For more information regarding the value of a property, please contact us for a free consultation.
5005 ASHMANS HOPE Baltimore, MD 21207
3 Beds
3 Baths
2,772 SqFt
Key Details
Sold Price $375,000
Property Type Single Family Home
Sub Type Detached
Listing Status Sold
Purchase Type For Sale
Square Footage 2,772 sqft
Price per Sqft $135
Subdivision Dickeyville Historic District
MLS Listing ID MDBA517366
Sold Date 10/14/20
Style Colonial
Bedrooms 3
Full Baths 2
Half Baths 1
HOA Fees $68/mo
HOA Y/N Y
Abv Grd Liv Area 2,016
Originating Board BRIGHT
Year Built 2015
Annual Tax Amount $8,691
Tax Year 2019
Lot Size 6,839 Sqft
Acres 0.16
Property Description
This lovely "Double Porch Colonial" Home is not really in Dickeyville. It's near Dickeyville in the Franklintown Historical District with a similar vibe to Dickeyville. This home is in community of 10 homes built in 2015 along a square in a colonial style befitting this historical district. The community is nestled in nature. Trees and park abound/around! And there is lots to enjoy with our home: Open Floor Plan, Oodles Windows for Natural Light, Beautiful Hardwood Floors, Gourmet White Kitchen with White Granite Countertops, Breakfast Room off Kitchen, High End Stainless Steel Appliances, 9 Foot Ceilings on First Floor, Gas Fireplace in the Main Living Area, Custom Lighting in the Dining Room and Kitchen. A large Trex Deck overlooks a city-owned park. The Second Floor offers a Master Bedroom with attached Master Bath, large Stand-up Shower & Granite Vanity. Master Walk-in Closet with Custom Organizers, which are also in other Bedroom Closets. Laundry is located on Bedroom Level. Second and third bedrooms are spacious with Ceiling Fans. Laundry is located on the Bedroom Level. Make the Unfinished Basement your own with it's large unfinished space and 12 feet plus ceilings along with a Rough-in for a Full Bathroom in place. and then we have the Detached 1 Car Garage and Private Driveway, as well as plenty of Street Parking for Entertaining.
Location
State MD
County Baltimore City
Zoning R-4
Rooms
Basement Poured Concrete, Space For Rooms, Sump Pump, Unfinished, Heated
Main Level Bedrooms 3
Interior
Interior Features Built-Ins, Carpet, Combination Dining/Living, Dining Area, Floor Plan - Open, Floor Plan - Traditional, Kitchen - Country, Kitchen - Eat-In, Kitchen - Gourmet, Kitchen - Island, Primary Bath(s), Recessed Lighting, Tub Shower, Stall Shower, Upgraded Countertops, Walk-in Closet(s), Window Treatments, Wood Floors, Wainscotting, Kitchen - Table Space, Chair Railings, Ceiling Fan(s), Breakfast Area
Hot Water Natural Gas
Heating Forced Air
Cooling Central A/C
Flooring Wood, Partially Carpeted
Fireplaces Number 1
Fireplaces Type Fireplace - Glass Doors, Gas/Propane, Screen, Mantel(s)
Equipment Built-In Microwave, Dishwasher, Disposal, Dryer - Electric, Dryer - Front Loading, ENERGY STAR Clothes Washer, ENERGY STAR Dishwasher, ENERGY STAR Freezer, ENERGY STAR Refrigerator, Energy Efficient Appliances, Exhaust Fan, Icemaker, Oven/Range - Gas, Range Hood, Refrigerator, Stainless Steel Appliances, Stove, Washer - Front Loading, Water Heater
Fireplace Y
Window Features Energy Efficient,Double Hung
Appliance Built-In Microwave, Dishwasher, Disposal, Dryer - Electric, Dryer - Front Loading, ENERGY STAR Clothes Washer, ENERGY STAR Dishwasher, ENERGY STAR Freezer, ENERGY STAR Refrigerator, Energy Efficient Appliances, Exhaust Fan, Icemaker, Oven/Range - Gas, Range Hood, Refrigerator, Stainless Steel Appliances, Stove, Washer - Front Loading, Water Heater
Heat Source Natural Gas
Laundry Upper Floor
Exterior
Parking Features Garage Door Opener, Garage - Front Entry, Garage - Side Entry
Garage Spaces 1.0
Water Access N
View Courtyard, Park/Greenbelt, Trees/Woods
Roof Type Architectural Shingle
Accessibility None
Total Parking Spaces 1
Garage N
Building
Lot Description Backs - Parkland, Backs - Open Common Area, Backs to Trees, Landscaping, Front Yard, No Thru Street
Story 3
Sewer Public Sewer
Water Public
Architectural Style Colonial
Level or Stories 3
Additional Building Above Grade, Below Grade
Structure Type 9'+ Ceilings,Dry Wall
New Construction N
Schools
School District Baltimore City Public Schools
Others
HOA Fee Include Common Area Maintenance,Lawn Maintenance,Road Maintenance,Snow Removal
Senior Community No
Tax ID 0328048434D019
Ownership Fee Simple
SqFt Source Assessor
Special Listing Condition Standard
Read Less
Want to know what your home might be worth? Contact us for a FREE valuation!

Our team is ready to help you sell your home for the highest possible price ASAP

Bought with Eric A Clash • KLR Real Estate Inc

GET MORE INFORMATION





