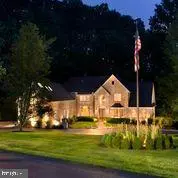$1,060,000
$1,060,000
For more information regarding the value of a property, please contact us for a free consultation.
150 KINGSTON RD Media, PA 19063
5 Beds
6 Baths
4,491 SqFt
Key Details
Sold Price $1,060,000
Property Type Single Family Home
Sub Type Detached
Listing Status Sold
Purchase Type For Sale
Square Footage 4,491 sqft
Price per Sqft $236
Subdivision Springton Chase
MLS Listing ID PADE522232
Sold Date 08/31/20
Style Colonial
Bedrooms 5
Full Baths 5
Half Baths 1
HOA Fees $21/ann
HOA Y/N Y
Abv Grd Liv Area 4,491
Originating Board BRIGHT
Year Built 1996
Annual Tax Amount $19,977
Tax Year 2019
Lot Size 1.883 Acres
Acres 1.88
Lot Dimensions 50.00 x 461.00
Property Description
This property sits on almost two glorious acres of mature plantings, trees and an incredible view of the scenic Springton Lake. The home was custom built by one of the original developers of Springton Chase and offers over 5,000 sq. ft. of luxury living. A gourmet kitchen with all nearly new stainless steel, top of the line appliances awaits the family chef. Much of the home's components have been replaced and or upgraded. Two newer HVAC units, newer roof, replacement sliding doors and some windows. All windows were completely caulked when roof was installed, and additionally a completely new driveway was recently installed . Beautiful hardwood flooring throughout entire house, excepting bedrooms, helps create a feeling of warmth. A completely professional finished lower level features a wet bar, full bath, bedroom #5 and windows and doors to lovely outside patio. Additional lifestyle features are, a perimeter underground dog fence and a whole house security system. The street view of this property is sensational. Complete with circular drive, magnificent American Flag and pole and accent lighting across entire irrigated property. Conveniently located between Media and Newtown square and minutes from all the new shopping that NS has to offer, and a quick hop rt. 476 (blue route) .
Location
State PA
County Delaware
Area Upper Providence Twp (10435)
Zoning RESIDENTIAL
Rooms
Basement Full, Fully Finished, Heated, Daylight, Full, Interior Access, Outside Entrance, Poured Concrete, Walkout Level, Windows
Interior
Interior Features Bar, Breakfast Area, Carpet, Ceiling Fan(s), Crown Moldings, Curved Staircase, Dining Area, Family Room Off Kitchen, Formal/Separate Dining Room, Kitchen - Eat-In, Kitchen - Gourmet, Recessed Lighting, Upgraded Countertops, Walk-in Closet(s), Wood Floors, Additional Stairway
Hot Water Natural Gas
Heating Forced Air, Zoned
Cooling Central A/C
Flooring Ceramic Tile, Carpet, Hardwood, Marble
Fireplaces Number 3
Fireplaces Type Wood, Gas/Propane, Stone, Fireplace - Glass Doors
Equipment Built-In Microwave, Cooktop, Commercial Range, Built-In Range, Cooktop - Down Draft, Disposal, Dishwasher, Dryer, Dryer - Electric, Energy Efficient Appliances, ENERGY STAR Refrigerator, Microwave, Oven - Double, Oven - Wall, Oven/Range - Electric, Refrigerator, Stainless Steel Appliances, Six Burner Stove, Washer
Fireplace Y
Window Features Energy Efficient,Insulated,Screens
Appliance Built-In Microwave, Cooktop, Commercial Range, Built-In Range, Cooktop - Down Draft, Disposal, Dishwasher, Dryer, Dryer - Electric, Energy Efficient Appliances, ENERGY STAR Refrigerator, Microwave, Oven - Double, Oven - Wall, Oven/Range - Electric, Refrigerator, Stainless Steel Appliances, Six Burner Stove, Washer
Heat Source Natural Gas
Laundry Main Floor, Dryer In Unit, Washer In Unit
Exterior
Exterior Feature Balconies- Multiple, Brick, Deck(s), Enclosed, Patio(s), Porch(es)
Parking Features Garage - Side Entry, Garage Door Opener, Inside Access, Oversized, Other
Garage Spaces 8.0
Fence Invisible
Utilities Available Cable TV Available, Electric Available, Natural Gas Available, Sewer Available, Water Available, Phone Available
Waterfront Description Exclusive Easement
Water Access N
View Trees/Woods, Water, Scenic Vista, Lake, Garden/Lawn
Roof Type Architectural Shingle
Accessibility Kitchen Mod, Level Entry - Main
Porch Balconies- Multiple, Brick, Deck(s), Enclosed, Patio(s), Porch(es)
Attached Garage 3
Total Parking Spaces 8
Garage Y
Building
Lot Description Backs to Trees, Landscaping, Partly Wooded, Secluded, Stream/Creek
Story 2
Foundation Concrete Perimeter
Sewer Public Sewer
Water Public
Architectural Style Colonial
Level or Stories 2
Additional Building Above Grade, Below Grade
New Construction N
Schools
School District Rose Tree Media
Others
Senior Community No
Tax ID 35-00-00784-64
Ownership Fee Simple
SqFt Source Assessor
Security Features Security System
Horse Property N
Special Listing Condition Standard
Read Less
Want to know what your home might be worth? Contact us for a FREE valuation!

Our team is ready to help you sell your home for the highest possible price ASAP

Bought with Lay C Gauv • Realty ONE Group Legacy

GET MORE INFORMATION





