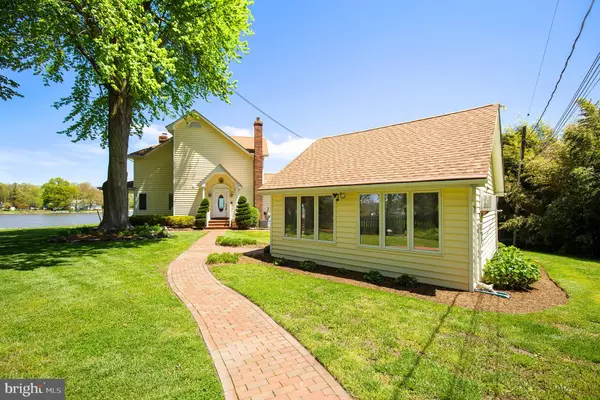$890,000
$919,900
3.3%For more information regarding the value of a property, please contact us for a free consultation.
5721 BLAINE RD Churchton, MD 20733
2 Beds
2 Baths
3,000 SqFt
Key Details
Sold Price $890,000
Property Type Single Family Home
Sub Type Detached
Listing Status Sold
Purchase Type For Sale
Square Footage 3,000 sqft
Price per Sqft $296
Subdivision Churchton
MLS Listing ID MDAA449750
Sold Date 12/16/20
Style Contemporary
Bedrooms 2
Full Baths 2
HOA Y/N N
Abv Grd Liv Area 3,000
Originating Board BRIGHT
Year Built 1996
Annual Tax Amount $7,475
Tax Year 2020
Lot Size 0.782 Acres
Acres 0.78
Property Description
This is a unique waterfront property that has so much to offer! 180 degree water views from this point! Here is the big picture - situated on a point, you have sweeping views from most every room in the house! Large lot gives you a spacious yard and loads of parking. Oversized Detached 3 car garage with walk up upper level for lots of storage and Detached cottage with half bath, water views and upstairs for even more storage. Imagine all the possibilities! It's the perfect 3rd bedroom, professional office, home gym: skies the limit! Add all these things to the custom features of this home and you have a one of kind opportunity here! Open floor concept, solid wood doors, real hardwood flooring, and Baldwin fixtures are just some of the upgrades you will have here. The home has just gotten all brand new carpeting, freshly painted, new furnace, new well tank, and the septic has been inspected and approved by a licensed Septic Contractor. The kitchen's design is for a chef who loves to cook! Enjoy the water views from your cook space and use the two full size wall ovens, 6 burner Thermometer propane cook top, an oversized double sink, and beautiful granite counter tops. Tons of counter space for serving and food preparation too. Just off the kitchen is a HUGE dining area to serve all those you cooked for with incredible water views. Rather eat alfresco? , just step out to the deck right by the dining area. Rather eat alfresco? Just step out to the deck right by the dining area to serve all those you cooked for with incredible views of the water. If you are looking for shade, go to the other side of the house with covered brick patio overlooking the water. There is a large first floor bedroom with an adjacent full bath. Walk upstairs to the enormous master suite. The views are EXQUISITE! The wet bar allows for ease of making your morning coffee and the Two Custom Outfitted walk in closets are perfect for your clothing storage . Vaulted ceilings only serve to amplify the views and make you realize that you are actually living in paradise! The master suite features a separate laundry room with full size washer and dryer, and encompasses the entire upper level. This home features Glorious Sunrises, Sunsets, & Moonlight over the water; perfect for Stargazing. Check out the video link for the 3D tour! Home sold AS IS - Estate Sale
Location
State MD
County Anne Arundel
Zoning NONE
Rooms
Other Rooms Dining Room, Primary Bedroom, Bedroom 2, Kitchen, Family Room, Laundry
Main Level Bedrooms 1
Interior
Interior Features Ceiling Fan(s), Carpet, Breakfast Area, Bar, Dining Area, Entry Level Bedroom, Floor Plan - Open, Kitchen - Eat-In, Kitchen - Island, Primary Bath(s), Pantry, Recessed Lighting, Soaking Tub, Upgraded Countertops, Walk-in Closet(s), Wet/Dry Bar, Wood Floors
Hot Water Electric
Heating Forced Air
Cooling Central A/C
Flooring Carpet, Hardwood, Ceramic Tile
Fireplaces Number 1
Fireplaces Type Wood
Equipment Dryer, Washer, Cooktop, Dishwasher, Exhaust Fan
Furnishings No
Fireplace Y
Appliance Dryer, Washer, Cooktop, Dishwasher, Exhaust Fan
Heat Source Oil
Laundry Upper Floor
Exterior
Exterior Feature Deck(s)
Garage Garage - Front Entry, Additional Storage Area
Garage Spaces 3.0
Waterfront Description Private Dock Site
Water Access Y
View Bay, Creek/Stream, Panoramic
Roof Type Asphalt
Accessibility Level Entry - Main
Porch Deck(s)
Total Parking Spaces 3
Garage Y
Building
Lot Description Rip-Rapped, Private
Story 2
Sewer On Site Septic
Water Well
Architectural Style Contemporary
Level or Stories 2
Additional Building Above Grade, Below Grade
Structure Type 2 Story Ceilings,Cathedral Ceilings,Vaulted Ceilings
New Construction N
Schools
Elementary Schools Deale
Middle Schools Southern
High Schools Southern
School District Anne Arundel County Public Schools
Others
Senior Community No
Tax ID 020715803179475
Ownership Fee Simple
SqFt Source Assessor
Horse Property N
Special Listing Condition Standard
Read Less
Want to know what your home might be worth? Contact us for a FREE valuation!

Our team is ready to help you sell your home for the highest possible price ASAP

Bought with Carol Housel • RE/MAX One

GET MORE INFORMATION





