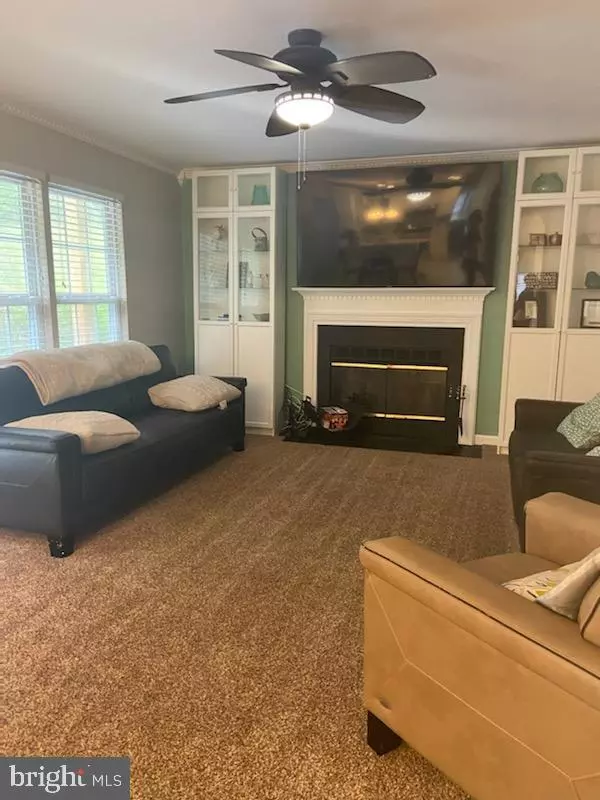$475,000
$475,000
For more information regarding the value of a property, please contact us for a free consultation.
24 BRIXHAM CT Stafford, VA 22554
4 Beds
4 Baths
2,028 SqFt
Key Details
Sold Price $475,000
Property Type Single Family Home
Sub Type Detached
Listing Status Sold
Purchase Type For Sale
Square Footage 2,028 sqft
Price per Sqft $234
Subdivision Hampton Oaks
MLS Listing ID VAST2002448
Sold Date 01/10/22
Style Colonial
Bedrooms 4
Full Baths 3
Half Baths 1
HOA Fees $65/mo
HOA Y/N Y
Abv Grd Liv Area 2,028
Originating Board BRIGHT
Year Built 1993
Annual Tax Amount $3,110
Tax Year 2012
Lot Size 8,912 Sqft
Acres 0.2
Property Description
If we are fortunate to receive offers, seller will review with decision by Monday evening. PRICE REDUCED nearly $25K!!! Welcome home to the Cul-de-sac that you will love to drive home to. With 4 Bedrooms and 3.5 Baths, the En-suite Master Bedroom with the soaking tub, will give you the spaciousness, privacy, and relaxation you've been looking for after a long day. When you first pull up, you may enter through the 2 Car Garage with Epoxy flooring and recently updated shelving. As you walk in, immediately there is the guest bathroom for quick access. Continuing to the Open Concept Kitchen with Quartz Countertops leading into the Open Living Area, complete with crown Molding, working fireplace, and updated shelves fitted to have TV as large as 75". Without leaving the room, there is access to the Recently installed Rear Entertainment Deck with synthetic flooring. Wood flooring is in all the high traffic areas, with carpet in the Front Room, Study Room, and Living Room. This three level home also has an Mudroom/Unfinished Basement, that is partially prepped to finish, which is 750+ square feet. Custom bookshelves also convey!
Rear Deck Newly Constructed 2021, HVAC Replaced 2020, Garage Upgraded 2020, Driveway refinished in 2019, New Kitchen Appliances 2015, New Roof 2013.
Location
State VA
County Stafford
Zoning R1
Rooms
Other Rooms Living Room, Dining Room, Primary Bedroom, Bedroom 2, Bedroom 3, Bedroom 4, Kitchen, Family Room, Basement, Foyer
Basement Rough Bath Plumb, Unfinished
Interior
Interior Features Family Room Off Kitchen, Combination Kitchen/Living, Dining Area, Breakfast Area, Primary Bath(s), Window Treatments, Floor Plan - Traditional
Hot Water Natural Gas
Heating Forced Air
Cooling Central A/C
Fireplaces Number 1
Equipment Washer/Dryer Hookups Only, Dishwasher, Disposal, Dryer, Microwave, Oven/Range - Gas, Refrigerator, Washer
Fireplace Y
Appliance Washer/Dryer Hookups Only, Dishwasher, Disposal, Dryer, Microwave, Oven/Range - Gas, Refrigerator, Washer
Heat Source Natural Gas
Exterior
Parking Features Garage - Front Entry
Garage Spaces 2.0
Amenities Available Basketball Courts, Community Center, Pool - Outdoor, Tennis Courts
Water Access N
Roof Type Asphalt
Street Surface Black Top
Accessibility None
Road Frontage Public
Attached Garage 2
Total Parking Spaces 2
Garage Y
Building
Story 3
Sewer Public Sewer
Water Public
Architectural Style Colonial
Level or Stories 3
Additional Building Above Grade
New Construction N
Schools
Elementary Schools Hampton Oaks
Middle Schools Hh Poole
High Schools North Stafford
School District Stafford County Public Schools
Others
HOA Fee Include Pool(s),Trash
Senior Community No
Tax ID 20P 10 441
Ownership Fee Simple
SqFt Source Estimated
Acceptable Financing Cash, Conventional, FHA, VA, VHDA
Listing Terms Cash, Conventional, FHA, VA, VHDA
Financing Cash,Conventional,FHA,VA,VHDA
Special Listing Condition Standard
Read Less
Want to know what your home might be worth? Contact us for a FREE valuation!

Our team is ready to help you sell your home for the highest possible price ASAP

Bought with Janneth Enriquez Miranda • Four Seasons Realty LLC

GET MORE INFORMATION





