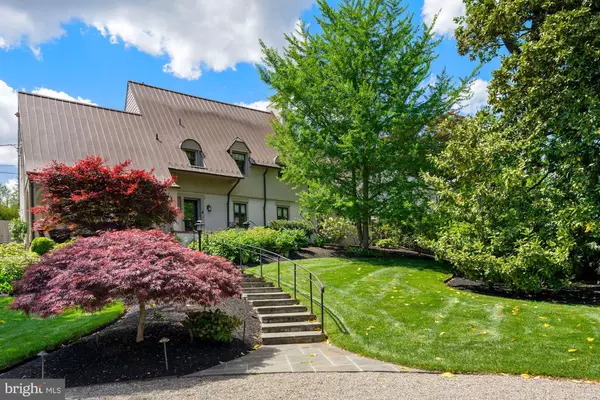$2,400,000
$2,895,000
17.1%For more information regarding the value of a property, please contact us for a free consultation.
5400 BRADLEY BLVD Bethesda, MD 20814
4 Beds
6 Baths
2,839 SqFt
Key Details
Sold Price $2,400,000
Property Type Single Family Home
Sub Type Detached
Listing Status Sold
Purchase Type For Sale
Square Footage 2,839 sqft
Price per Sqft $845
Subdivision Bradley Hills
MLS Listing ID MDMC762388
Sold Date 02/28/22
Style Traditional,Cape Cod
Bedrooms 4
Full Baths 5
Half Baths 1
HOA Y/N N
Abv Grd Liv Area 2,839
Originating Board BRIGHT
Year Built 1938
Annual Tax Amount $18,473
Tax Year 2021
Lot Size 0.639 Acres
Acres 0.64
Property Description
Sometimes the words spectacular and extraordinary seem like over-hyped statements. Not true in the case of this spectacular and extraordinary home! Perched on a hill above Bradley with the entrance on Pembroke Road featuring some of Bethesdas greatest estate homes this property is a rare gem that is beyond spectacular. From the moment you enter the huge horseshoe driveway surrounded by lush foliage, you will instantly know that this home was designed for luxurious entertaining. Upon entering the foyer, you are greeted by the warmth and richness of the transitional dcor and designer finishes. The custom iron railings, 8wide oak plank floors, art-glass light pendant, along with grass and silk wall and window coverings instantly portray the artful design and fine quality of this home. A lacquered built-in bar in the living room with its marble top and extensive storage for wine, glasses and bar accoutrements accommodates the drink service of many guests throughout the main level. The expansive dining room crowned by a beautiful venetian plaster ceiling flows beautifully into the living room, family room and kitchen. The focal point of the home is the stunning family room with vaulted ceiling, contemporary limestone fireplace and wall of custom millwork disguising extensive built-in storage. This room is both functional and comfortable while remaining a work of art to the eye. Glass French doors reveal gorgeous views of the outdoor patio and allow family and friends to mingle and flow from the beautiful indoor spaces to an incredible outdoor oasis with it huge sun-soaked flagstone terrace wrapping the entire length of the home. The custom gourmet chefs kitchen features high-end professional appliances, warm marble counters and backsplash plus 3 crystal light pendants signed by Baccarat that punctuate the island with seating for 4. Its placement is perfectly positioned to allow privacy from guests while entertaining. Ascending a few steps to the upper yard takes you to the breathtaking resort-style heated pool and spectacular lush setting surrounded and protected by a contemporary glass fence. You will be astonished with the privacy that allows you to immerse yourself in the spa-like setting. The surprises keep coming as you continue to explore the homes interior and discover the 1,000 bottle wine cellar and tasting room that is an architectural masterpiece on the lower level. The metal and glass entry doors, limestone floors and wood built-ins that display and house your prized collection in a temperature controlled environment make this space both functional and fabulous for entertaining guests. Another big surprise is the huge custom office / design studio / craft room with a high vaulted ceiling. The flexibility of the design provides the opportunity for multiple uses that take you from work to play in a comfortable and beautiful environment. The 4 bedrooms and 5.5 baths have all been beautifully renovated with tasteful high-quality finishes. The owners suite even features 2 separate bathrooms for complete privacy. This home has been painstakingly and meticulously designed for family living and large-scale entertainment. There is even a gas generator that provides added peace of mind and security. The location is less than a mile from Downtown Bethesda and 5 minutes from the DC line. We invite you to experience all this home has to offer!
Location
State MD
County Montgomery
Zoning R90
Rooms
Basement Fully Finished, Full
Interior
Interior Features Built-Ins, Breakfast Area, Dining Area, Crown Moldings, Formal/Separate Dining Room, Kitchen - Gourmet, Kitchen - Island, Primary Bath(s), Upgraded Countertops, Walk-in Closet(s), Wine Storage, Window Treatments, Wood Floors
Hot Water Natural Gas
Heating Forced Air
Cooling Central A/C
Flooring Hardwood, Carpet
Fireplaces Number 1
Equipment Cooktop, Dishwasher, Disposal, Dryer, Microwave, Oven - Wall, Trash Compactor, Washer, Refrigerator
Appliance Cooktop, Dishwasher, Disposal, Dryer, Microwave, Oven - Wall, Trash Compactor, Washer, Refrigerator
Heat Source Natural Gas
Laundry Lower Floor
Exterior
Exterior Feature Patio(s), Porch(es)
Parking Features Garage Door Opener, Garage - Side Entry
Garage Spaces 2.0
Pool Heated, In Ground
Water Access N
Roof Type Metal
Accessibility None
Porch Patio(s), Porch(es)
Attached Garage 2
Total Parking Spaces 2
Garage Y
Building
Lot Description Corner, Cul-de-sac, Landscaping
Story 4
Sewer Public Sewer
Water Public
Architectural Style Traditional, Cape Cod
Level or Stories 4
Additional Building Above Grade, Below Grade
New Construction N
Schools
Elementary Schools Bradley Hills
Middle Schools Pyle
High Schools Walt Whitman
School District Montgomery County Public Schools
Others
Senior Community No
Tax ID 160700444551
Ownership Fee Simple
SqFt Source Assessor
Security Features Electric Alarm,Exterior Cameras
Acceptable Financing Conventional, Cash
Listing Terms Conventional, Cash
Financing Conventional,Cash
Special Listing Condition Standard
Read Less
Want to know what your home might be worth? Contact us for a FREE valuation!

Our team is ready to help you sell your home for the highest possible price ASAP

Bought with Non Subscribing Member • Non Subscribing Office

GET MORE INFORMATION





