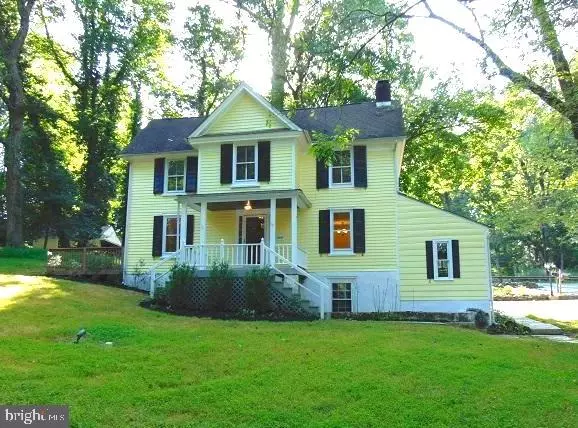$329,900
$329,900
For more information regarding the value of a property, please contact us for a free consultation.
3010 FAULKLAND RD Wilmington, DE 19808
4 Beds
2 Baths
1,675 SqFt
Key Details
Sold Price $329,900
Property Type Single Family Home
Sub Type Detached
Listing Status Sold
Purchase Type For Sale
Square Footage 1,675 sqft
Price per Sqft $196
Subdivision Brandywine Springs
MLS Listing ID DENC508702
Sold Date 03/31/21
Style Colonial
Bedrooms 4
Full Baths 1
Half Baths 1
HOA Y/N N
Abv Grd Liv Area 1,675
Originating Board BRIGHT
Year Built 1860
Annual Tax Amount $2,141
Tax Year 2020
Lot Size 0.860 Acres
Acres 0.86
Lot Dimensions 330.70 x 162.30
Property Description
New Price! You will love this one of a kind charming home built circa 1860 in The Fell Historic Overlay Zoning District next to Brandywine Springs Park. Loaded with character and in a gorgeous setting with front porch, landscape lighting, mature trees and plantings. This unique home is available immediately and features original hardwood floors and original carved walnut staircase. The roomy updated eat-in kitchen features granite counters, stainless appliances and access to refinished wood deck. The inviting formal dining room features wood burning fireplace and built-in shelving. The spacious center hall with half bath and double doors leads to huge step down living room with stained glass window. The upper level has four bedrooms, main bedroom with access to full bath with tile floor and tub surround, updated vanity and lighting. Lots of fresh paint, off street parking for 4+ cars and one car attached garage. Seller including 1 year Home Warranty. Schedule your tour today!
Location
State DE
County New Castle
Area Elsmere/Newport/Pike Creek (30903)
Zoning NC21
Direction East
Rooms
Other Rooms Living Room, Dining Room, Bedroom 2, Bedroom 3, Bedroom 4, Kitchen, Basement, Bedroom 1, Bathroom 1, Bathroom 2
Basement Full, Windows, Walkout Level, Unfinished, Outside Entrance
Interior
Interior Features Kitchen - Eat-In, Stain/Lead Glass
Hot Water Electric
Heating Forced Air
Cooling Central A/C
Flooring Hardwood
Fireplaces Number 2
Fireplaces Type Fireplace - Glass Doors, Brick, Wood
Equipment Built-In Microwave, Dishwasher, Oven - Self Cleaning, Oven/Range - Electric, Refrigerator, Stainless Steel Appliances, Water Heater, Washer, Dryer - Electric
Furnishings No
Fireplace Y
Appliance Built-In Microwave, Dishwasher, Oven - Self Cleaning, Oven/Range - Electric, Refrigerator, Stainless Steel Appliances, Water Heater, Washer, Dryer - Electric
Heat Source Oil
Laundry Basement
Exterior
Exterior Feature Deck(s), Porch(es)
Garage Spaces 4.0
Water Access N
View Trees/Woods, Scenic Vista
Accessibility None
Porch Deck(s), Porch(es)
Total Parking Spaces 4
Garage N
Building
Lot Description Backs - Parkland, Backs to Trees, Front Yard, Landscaping, Partly Wooded, Sloping
Story 2
Foundation Stone
Sewer Public Sewer
Water Public
Architectural Style Colonial
Level or Stories 2
Additional Building Above Grade, Below Grade
Structure Type Plaster Walls
New Construction N
Schools
Elementary Schools Anna P. Mote
Middle Schools Stanton
High Schools Thomas Mckean
School District Red Clay Consolidated
Others
Pets Allowed Y
Senior Community No
Tax ID 08-033.00-017
Ownership Fee Simple
SqFt Source Assessor
Acceptable Financing Conventional, Cash
Listing Terms Conventional, Cash
Financing Conventional,Cash
Special Listing Condition Standard
Pets Allowed No Pet Restrictions
Read Less
Want to know what your home might be worth? Contact us for a FREE valuation!

Our team is ready to help you sell your home for the highest possible price ASAP

Bought with Timothy B Carter • Patterson-Schwartz-Brandywine

GET MORE INFORMATION





