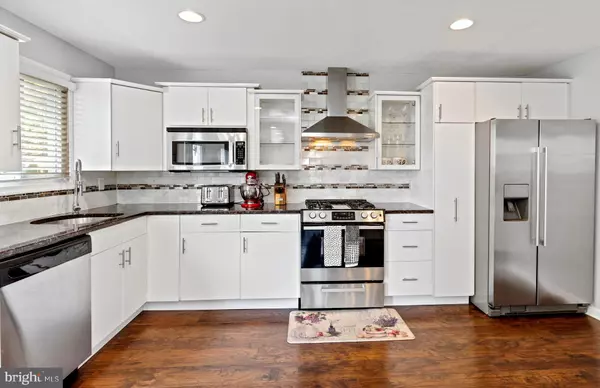$375,000
$375,000
For more information regarding the value of a property, please contact us for a free consultation.
144 LIBERTY AVE Eagleville, PA 19403
4 Beds
3 Baths
1,972 SqFt
Key Details
Sold Price $375,000
Property Type Single Family Home
Sub Type Detached
Listing Status Sold
Purchase Type For Sale
Square Footage 1,972 sqft
Price per Sqft $190
Subdivision Burnside Estates
MLS Listing ID PAMC693736
Sold Date 06/30/21
Style Colonial
Bedrooms 4
Full Baths 3
HOA Y/N N
Abv Grd Liv Area 1,972
Originating Board BRIGHT
Year Built 1948
Annual Tax Amount $6,248
Tax Year 2020
Lot Size 0.264 Acres
Acres 0.26
Lot Dimensions 101.00 x 0.00
Property Description
This is the recently-renovated Colonial 4-bedroom home you've been waiting for....in a great neighborhood with wide streets and driveways for parking, backyards, fire pits, and great decks to BBQ and entertain with friends! Besides having a backyard oasis, the best part about this corner home is insidea huge, modern, gourmet kitchen that opens to a spacious dining room! Everything you need to entertain guests is in here, plus french glass doors out to the large deck and BBQ area. When you walk into the front door you will enjoy the spacious living room, with an additional nook for an office space or quiet area for reading or spinning on your bike. A full bathroom is on the main level, the first of 3 full bathrooms in this home. Upstairs, the beautiful flooring continues throughout to a large primary bedroom suite with a walk-in closet, sitting area, and primary bathroom. Every one of the 4 bedrooms are spacious on this level, and the hallway bathroom is conveniently placed and updated. On the lower level, there is plenty of room for storage in a clean basement with high ceilings, windows and a laundry area. This basement can be finalized with your personal touches to make the extra space into whatever you need! All the bones of this home have been replaced recently in 2015: roof, windows, HVAC, electric, plumbing, bathrooms, and of course, that beautiful custom kitchen with granite and mosaic glass backsplash! This beautiful, ready-to-move-in home will go fast, so come see it as soon as you can!
Location
State PA
County Montgomery
Area West Norriton Twp (10663)
Zoning RESIDENTIAL
Rooms
Other Rooms Dining Room, Primary Bedroom, Bedroom 2, Bedroom 3, Bedroom 4, Kitchen, Laundry, Storage Room, Bathroom 1, Bathroom 2, Primary Bathroom, Full Bath
Basement Full, Windows, Sump Pump
Interior
Interior Features Breakfast Area, Combination Kitchen/Dining, Floor Plan - Open, Kitchen - Eat-In, Kitchen - Island, Kitchen - Gourmet, Upgraded Countertops, Walk-in Closet(s), Wood Floors, Dining Area, Primary Bath(s), Stall Shower, Tub Shower
Hot Water Natural Gas
Heating Forced Air
Cooling Central A/C
Equipment Dishwasher, Oven/Range - Gas, Refrigerator, Stainless Steel Appliances, Built-In Microwave
Fireplace N
Appliance Dishwasher, Oven/Range - Gas, Refrigerator, Stainless Steel Appliances, Built-In Microwave
Heat Source Natural Gas
Laundry Lower Floor
Exterior
Exterior Feature Patio(s), Deck(s)
Garage Spaces 4.0
Water Access N
Accessibility None
Porch Patio(s), Deck(s)
Total Parking Spaces 4
Garage N
Building
Story 2
Sewer Public Sewer
Water Public
Architectural Style Colonial
Level or Stories 2
Additional Building Above Grade
New Construction N
Schools
School District Norristown Area
Others
Senior Community No
Tax ID 63-00-04459-005
Ownership Fee Simple
SqFt Source Assessor
Acceptable Financing Cash, Conventional, FHA, VA
Horse Property N
Listing Terms Cash, Conventional, FHA, VA
Financing Cash,Conventional,FHA,VA
Special Listing Condition Standard
Read Less
Want to know what your home might be worth? Contact us for a FREE valuation!

Our team is ready to help you sell your home for the highest possible price ASAP

Bought with Maria C Zolezzi • Compass RE

GET MORE INFORMATION





