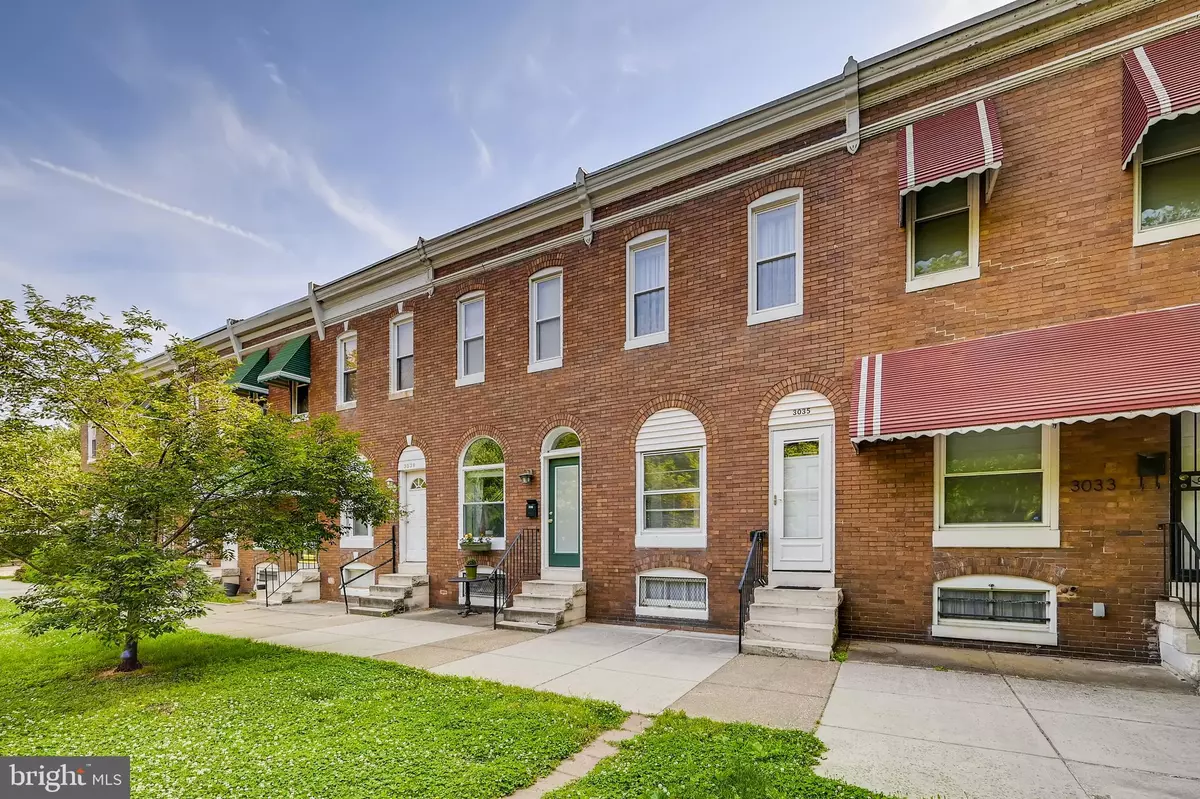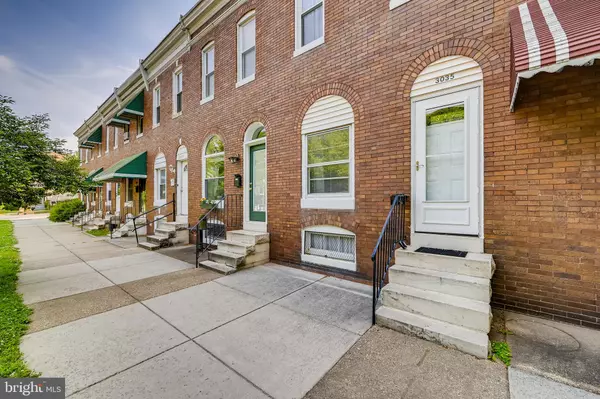$174,000
$149,900
16.1%For more information regarding the value of a property, please contact us for a free consultation.
3035 HUNTINGDON AVE Baltimore, MD 21211
3 Beds
1 Bath
1,204 SqFt
Key Details
Sold Price $174,000
Property Type Townhouse
Sub Type Interior Row/Townhouse
Listing Status Sold
Purchase Type For Sale
Square Footage 1,204 sqft
Price per Sqft $144
Subdivision Remington Historic District
MLS Listing ID MDBA552186
Sold Date 07/14/21
Style Colonial,Federal
Bedrooms 3
Full Baths 1
HOA Y/N N
Abv Grd Liv Area 1,204
Originating Board BRIGHT
Year Built 1920
Annual Tax Amount $2,971
Tax Year 2020
Property Description
This 3BR/1BA townhome is located on the best block in Remington with ample parking and across the street from Wyman Park! Just imagine what can be done with a little imagination and sweat equity to make this your dream home. Walk in and take a look around, notice the original hardwood floors, close your eyes, and just picture what can become of the open concept spacious living room and dining room. Walk into the eat-in kitchen and envision new appliances, wrap-around cabinets that go all the way to the ceiling, and even an island with pendant lighting, anything is possible. The kitchen door leads to a spacious fenced yard with green space great for planting vegetables and flowers, entertaining friends and family, and a backyard BBQ. The second floor also features laminate flooring, a spacious primary with an abundance of natural light, two additional sizable bedrooms, one with a skylight, and a full bath with skylight and a claw foot tub that can be refinished and repurposed. The lower level is unfinished that could be used for storage or finished space. This home is just waiting to be transformed into your family's forever home where memories will last a lifetime. This home features a newer gas furnace and upgraded electricity. Imagine the possibilities and in close proximity to shopping, restaurants, and commuter routes.
Location
State MD
County Baltimore City
Zoning R-7
Rooms
Basement Full, Connecting Stairway, Interior Access, Unfinished
Interior
Interior Features Ceiling Fan(s), Dining Area, Floor Plan - Traditional, Formal/Separate Dining Room, Soaking Tub, Wood Floors
Hot Water Natural Gas
Heating Forced Air
Cooling Ceiling Fan(s)
Flooring Hardwood, Laminated
Equipment Oven/Range - Gas
Appliance Oven/Range - Gas
Heat Source Natural Gas
Laundry Lower Floor, Basement
Exterior
Exterior Feature Patio(s)
Fence Fully, Rear
Water Access N
Roof Type Rubber
Accessibility 2+ Access Exits
Porch Patio(s)
Garage N
Building
Story 3
Sewer Public Sewer
Water Public
Architectural Style Colonial, Federal
Level or Stories 3
Additional Building Above Grade, Below Grade
Structure Type 9'+ Ceilings,High,Plaster Walls
New Construction N
Schools
School District Baltimore City Public Schools
Others
Senior Community No
Tax ID 0312023664B008
Ownership Fee Simple
SqFt Source Estimated
Acceptable Financing FHA, Cash, Conventional, VA
Listing Terms FHA, Cash, Conventional, VA
Financing FHA,Cash,Conventional,VA
Special Listing Condition Standard
Read Less
Want to know what your home might be worth? Contact us for a FREE valuation!

Our team is ready to help you sell your home for the highest possible price ASAP

Bought with STEPHEN PIPICH Jr. • Keller Williams Legacy

GET MORE INFORMATION





