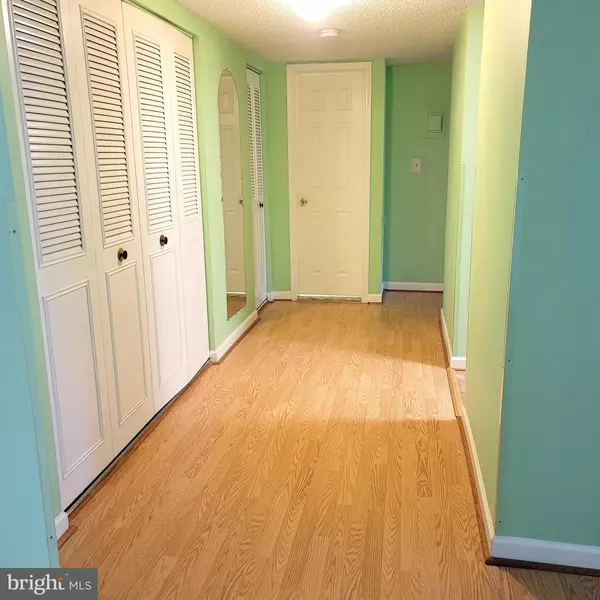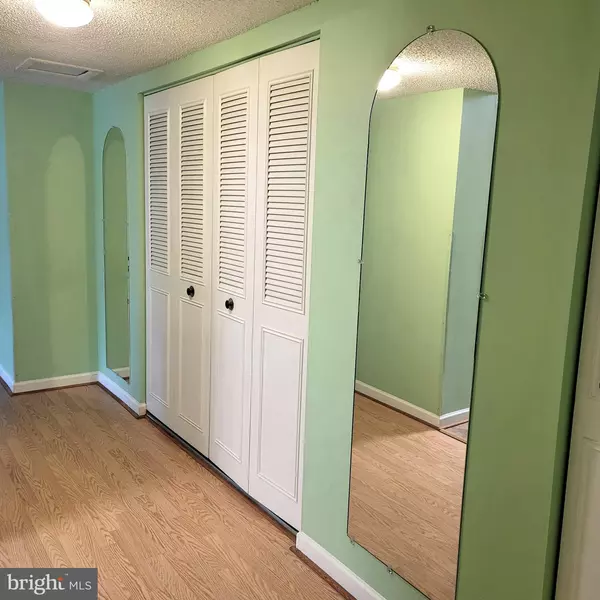$100,000
$100,000
For more information regarding the value of a property, please contact us for a free consultation.
9 SUNTOP CT #T-1 Baltimore, MD 21209
1 Bed
1 Bath
963 SqFt
Key Details
Sold Price $100,000
Property Type Condo
Sub Type Condo/Co-op
Listing Status Sold
Purchase Type For Sale
Square Footage 963 sqft
Price per Sqft $103
Subdivision Rockland Run
MLS Listing ID MDBC517730
Sold Date 03/24/21
Style Contemporary
Bedrooms 1
Full Baths 1
Condo Fees $219/mo
HOA Y/N N
Abv Grd Liv Area 963
Originating Board BRIGHT
Year Built 1978
Annual Tax Amount $1,614
Tax Year 2021
Property Description
BEAUTIFUL 1 BEDROOM, 1 BATHROOM CONDO IN THE ROCKLAND RUN COMMUNITY. KITCHEN WITH 42" CABINETS, GRANITE COUNTERS, CERAMIC FLOOR & MOSAIC BACK SPLASH. BATHROOM WITH EUROPEAN TOP TO BOTTOM CERAMIC WALL TILES AND FLOOR. LARGE SUNROOM WITH WALK-OUT TO PRIVATE BACKYARD, WALKING DISTANCE TO POOL. LAMINATE FLOORING. GAS AND HEAT INCLUDED IN CONDO FEES. COMMUNITY POOL. MAJOR COMMUTER ROUTES I-695, I-83. WALKING DISTANCE TO QUARRY LAKE WITH ITS CHARMING RESTAURANTS AND GREAT SHOPPING. HOME WARRANTY IS INCLUDED.
Location
State MD
County Baltimore
Zoning RESIDENTIAL
Rooms
Main Level Bedrooms 1
Interior
Interior Features Ceiling Fan(s), Dining Area
Hot Water Natural Gas
Heating Central
Cooling Central A/C
Flooring Laminated, Ceramic Tile
Equipment Built-In Microwave, Dishwasher, Refrigerator, Stainless Steel Appliances, Stove
Furnishings No
Fireplace N
Appliance Built-In Microwave, Dishwasher, Refrigerator, Stainless Steel Appliances, Stove
Heat Source Natural Gas
Laundry Shared, Common
Exterior
Amenities Available Pool - Outdoor, Swimming Pool
Water Access N
Accessibility None
Garage N
Building
Story 4
Unit Features Garden 1 - 4 Floors
Sewer Public Sewer
Water Public
Architectural Style Contemporary
Level or Stories 4
Additional Building Above Grade, Below Grade
Structure Type Dry Wall
New Construction N
Schools
Elementary Schools Summit Park
Middle Schools Pikesville
High Schools Pikesville
School District Baltimore County Public Schools
Others
Pets Allowed Y
HOA Fee Include Lawn Maintenance,Management,Common Area Maintenance,Ext Bldg Maint,Heat,Snow Removal,Trash,Gas
Senior Community No
Tax ID 04031900004544
Ownership Condominium
Acceptable Financing Cash, Conventional, FHA
Horse Property N
Listing Terms Cash, Conventional, FHA
Financing Cash,Conventional,FHA
Special Listing Condition Standard
Pets Allowed No Pet Restrictions
Read Less
Want to know what your home might be worth? Contact us for a FREE valuation!

Our team is ready to help you sell your home for the highest possible price ASAP

Bought with Linda R Harned • Douglas Realty, LLC

GET MORE INFORMATION





