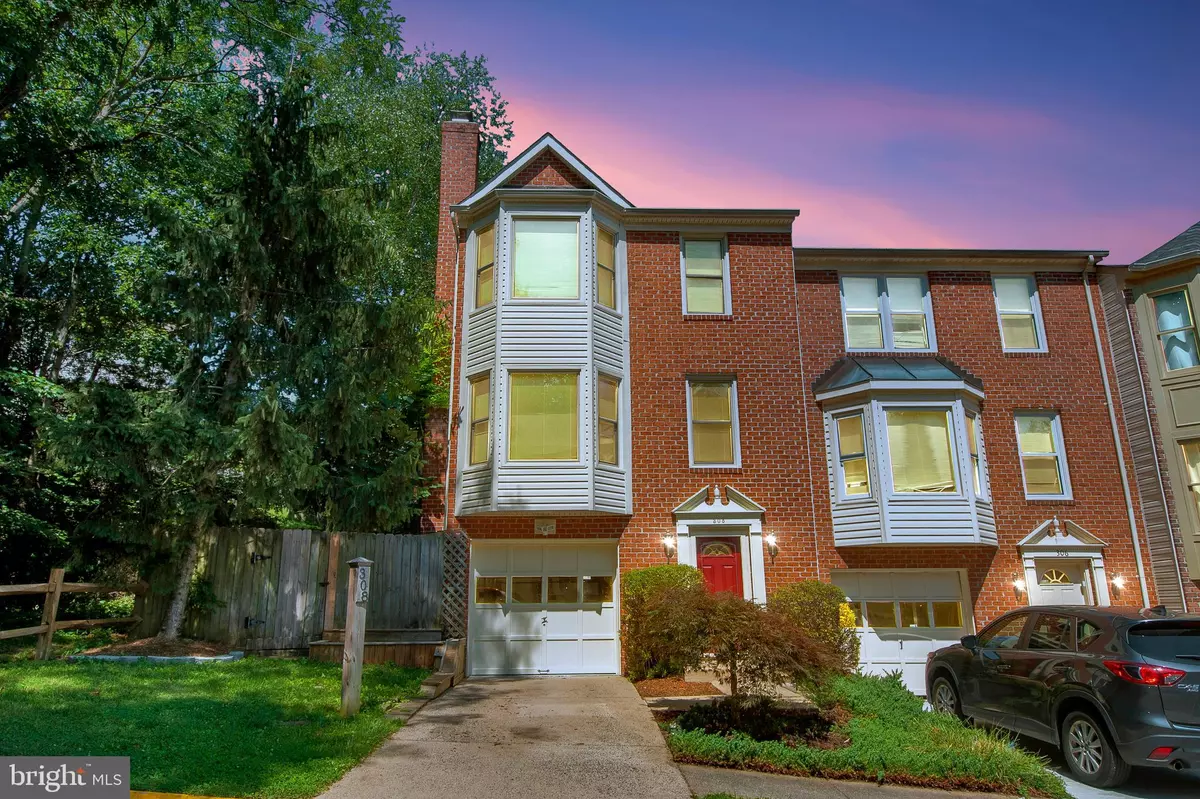$369,900
$369,900
For more information regarding the value of a property, please contact us for a free consultation.
308 SUNNY HILL CT Stafford, VA 22554
3 Beds
4 Baths
1,608 SqFt
Key Details
Sold Price $369,900
Property Type Townhouse
Sub Type End of Row/Townhouse
Listing Status Sold
Purchase Type For Sale
Square Footage 1,608 sqft
Price per Sqft $230
Subdivision Townes Of Ashleigh
MLS Listing ID VAST2002280
Sold Date 09/30/21
Style Colonial
Bedrooms 3
Full Baths 2
Half Baths 2
HOA Fees $98/mo
HOA Y/N Y
Abv Grd Liv Area 1,608
Originating Board BRIGHT
Year Built 1991
Annual Tax Amount $2,328
Tax Year 2021
Lot Size 3,240 Sqft
Acres 0.07
Property Description
Welcome home to this tastefully remodeled townhome in sought after Townes of Ashleigh!! Close to Quantico, a commuter's dream! This three level END UNIT will meet all of your "move-in ready" check boxes. If you are looking for something with low maintenance and shows true pride of ownership, look no further. These original owners have spared no expense. Some of the upgrades include a new 25 year shingle roof (2019), whole home was freshly painted, double-hung Pella windows and exterior Pella doors, maintenance free clad siding, high-end granite countertops in kitchen and all bathrooms, all new appliances throughout, a gorgeous cedar closet and much more. The master bathroom is CAPTIVATING with gorgeous tile throughout and an oversized rainfall shower. This home is EXTREMELY spacious as the original home was built with a much larger footprint compared to other homes in the community. Last but not least, the backyard is wooded and will be your own private oasis!!SELLER GAVE NOTICE TO BUYER _PENDING RELEASE
Location
State VA
County Stafford
Zoning R2
Rooms
Other Rooms Living Room, Primary Bedroom, Bedroom 2, Bedroom 3, Kitchen, Family Room, Bedroom 1, Laundry, Bathroom 2, Primary Bathroom, Half Bath
Basement Full
Interior
Interior Features Carpet, Built-Ins, Cedar Closet(s), Ceiling Fan(s)
Hot Water 60+ Gallon Tank, Electric
Heating Heat Pump(s)
Cooling Central A/C, Ceiling Fan(s), Dehumidifier, Heat Pump(s), Programmable Thermostat
Flooring Carpet, Hardwood, Tile/Brick
Fireplaces Number 2
Fireplaces Type Flue for Stove, Fireplace - Glass Doors, Brick
Equipment Dishwasher, Disposal, Dryer, Refrigerator, Washer, Microwave
Fireplace Y
Window Features Double Hung,Energy Efficient,Replacement,Vinyl Clad,Wood Frame
Appliance Dishwasher, Disposal, Dryer, Refrigerator, Washer, Microwave
Heat Source Electric
Laundry Has Laundry, Lower Floor, Washer In Unit
Exterior
Exterior Feature Deck(s), Patio(s), Brick
Parking Features Garage Door Opener, Built In
Garage Spaces 1.0
Utilities Available Cable TV, Cable TV Available, Natural Gas Available
Water Access N
Roof Type Architectural Shingle
Accessibility None
Porch Deck(s), Patio(s), Brick
Attached Garage 1
Total Parking Spaces 1
Garage Y
Building
Lot Description Backs to Trees, Corner, Cul-de-sac, Front Yard, Landscaping, No Thru Street, Partly Wooded, Rear Yard
Story 3
Sewer Public Sewer
Water Public
Architectural Style Colonial
Level or Stories 3
Additional Building Above Grade, Below Grade
New Construction N
Schools
Elementary Schools Anthony Burns
Middle Schools Stafford
High Schools Brooke Point
School District Stafford County Public Schools
Others
Senior Community No
Tax ID 30P 2 55
Ownership Fee Simple
SqFt Source Estimated
Security Features Security System,Smoke Detector
Acceptable Financing FHA, Cash, Conventional, VA
Horse Property N
Listing Terms FHA, Cash, Conventional, VA
Financing FHA,Cash,Conventional,VA
Special Listing Condition Standard
Read Less
Want to know what your home might be worth? Contact us for a FREE valuation!

Our team is ready to help you sell your home for the highest possible price ASAP

Bought with Andy J Martinez • Samson Properties

GET MORE INFORMATION





