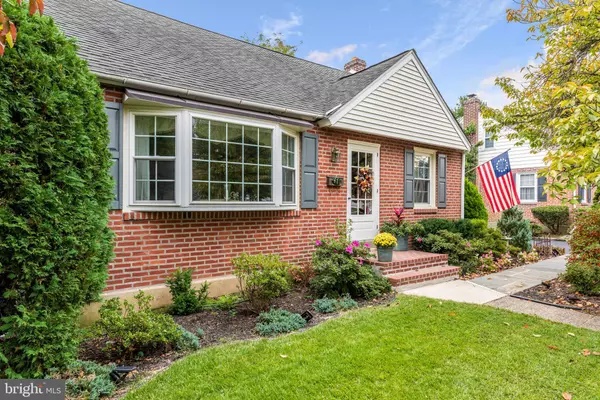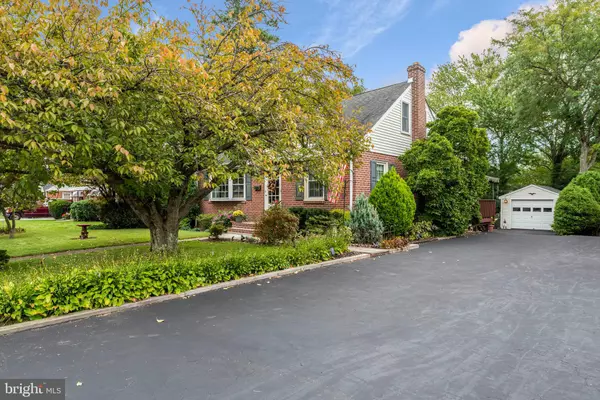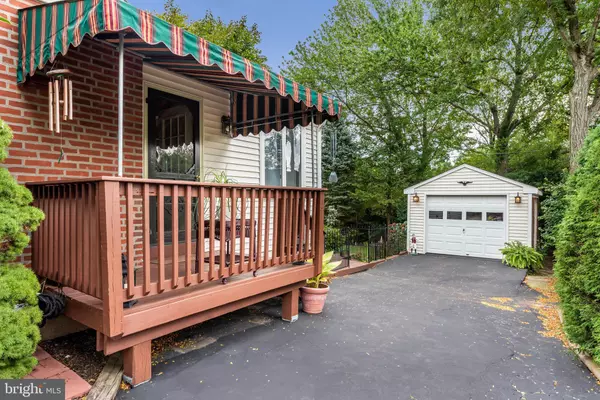$370,000
$369,900
For more information regarding the value of a property, please contact us for a free consultation.
471 BARKER RD Springfield, PA 19064
3 Beds
2 Baths
2,030 SqFt
Key Details
Sold Price $370,000
Property Type Single Family Home
Sub Type Detached
Listing Status Sold
Purchase Type For Sale
Square Footage 2,030 sqft
Price per Sqft $182
Subdivision None Available
MLS Listing ID PADE528008
Sold Date 11/17/20
Style Cape Cod
Bedrooms 3
Full Baths 1
Half Baths 1
HOA Y/N N
Abv Grd Liv Area 2,030
Originating Board BRIGHT
Year Built 1950
Annual Tax Amount $7,001
Tax Year 2020
Lot Size 7,449 Sqft
Acres 0.17
Lot Dimensions 64.00 x 115.00
Property Description
Welcome to this charming, solidly built expanded Cape Cod home located on a wonderful, low-traffic, extra-wide street in desirable Springfield. Lovingly maintained and updated by its long-time owners, this impeccable home is truly move-in-ready. Upon entering you will discover the sun-drenched living room with its gleaming hardwood floors, brick wood-burning fireplace, crown moldings and a spectacular deep-silled bay window overlooking the front yard. The spacious, bright dining room with a chair rail and crown molding will be perfect for all your holiday gatherings. Proceed into the gorgeous chef's kitchen where you will find an abundance of Wood-Mode custom cabinetry, awesome counter space, tile backsplash and flooring, and high-hat lighting. The kitchen opens to the heart of the home: a dramatic great room perfect for today's casual living and accented by a vaulted beamed ceiling and large casement windows with stunning views of the peaceful back yard. The first floor also offers a comfortable bedroom with French doors connecting to the great room, giving you the option to use the bedroom space as a den or home office if you wish. Don't miss the recently remodeled first-floor half-bathroom with its attractive finishes, and there is space to add a shower stall if needed. Upstairs you will find a spacious primary bedroom with two generous closets and access to dormer storage. A good-sized second bedroom and a full ceramic tile bathroom complete the second floor. The expansive, partially finished basement is paneled and carpeted, ideal for a playroom. The basement also houses the laundry, utility and workshop areas, and there is storage space galore! Step outside where you will love the manicured grounds graced with beautiful perennial plantings. Enjoy your morning coffee on the covered side porch and then spend the afternoon and evening on the secluded rear deck. It's your private oasis! The detached single-car garage has electric service, tons of storage space and a workbench. The home's newer gas heat and central air, replacement doors and windows throughout and repointed brickwork are just a few of the many improvements that have been made. Conveniently located near schools, shopping, public transportation and major highways, homes on this street are rarely offered. This one is ready for you right now!
Location
State PA
County Delaware
Area Springfield Twp (10442)
Zoning R-10 RESIDENTIAL
Rooms
Other Rooms Living Room, Dining Room, Kitchen, Great Room, Laundry, Recreation Room, Workshop
Basement Full, Partially Finished
Main Level Bedrooms 1
Interior
Interior Features Chair Railings, Crown Moldings, Kitchen - Gourmet, Family Room Off Kitchen, Walk-in Closet(s)
Hot Water Natural Gas
Heating Forced Air
Cooling Central A/C
Flooring Hardwood, Carpet, Ceramic Tile
Fireplaces Number 1
Fireplaces Type Brick
Equipment Dishwasher, Disposal, Dryer - Gas, Range Hood, Oven/Range - Gas, Refrigerator
Fireplace Y
Window Features Bay/Bow,Casement,Double Hung
Appliance Dishwasher, Disposal, Dryer - Gas, Range Hood, Oven/Range - Gas, Refrigerator
Heat Source Natural Gas
Exterior
Exterior Feature Deck(s), Porch(es)
Parking Features Additional Storage Area
Garage Spaces 5.0
Water Access N
Roof Type Architectural Shingle
Accessibility None
Porch Deck(s), Porch(es)
Total Parking Spaces 5
Garage Y
Building
Story 1.5
Foundation Concrete Perimeter, Crawl Space
Sewer Public Sewer
Water Public
Architectural Style Cape Cod
Level or Stories 1.5
Additional Building Above Grade, Below Grade
Structure Type Plaster Walls,Vaulted Ceilings,Dry Wall
New Construction N
Schools
Elementary Schools Sabold
Middle Schools Richardson
High Schools Springfield
School District Springfield
Others
Senior Community No
Tax ID 42-00-00578-00
Ownership Fee Simple
SqFt Source Assessor
Acceptable Financing Cash, Conventional
Listing Terms Cash, Conventional
Financing Cash,Conventional
Special Listing Condition Standard
Read Less
Want to know what your home might be worth? Contact us for a FREE valuation!

Our team is ready to help you sell your home for the highest possible price ASAP

Bought with Mary E Beale • BHHS Fox & Roach-Media

GET MORE INFORMATION





