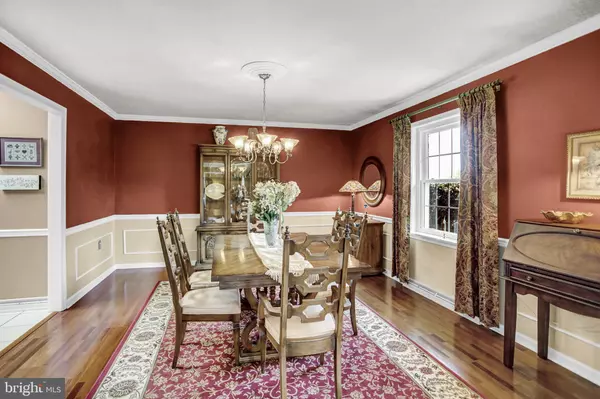$430,000
$425,000
1.2%For more information regarding the value of a property, please contact us for a free consultation.
7 CUMBERLAND ESTATES DR Mechanicsburg, PA 17050
3 Beds
3 Baths
4,659 SqFt
Key Details
Sold Price $430,000
Property Type Single Family Home
Sub Type Detached
Listing Status Sold
Purchase Type For Sale
Square Footage 4,659 sqft
Price per Sqft $92
Subdivision Cumberland Estates
MLS Listing ID PACB134540
Sold Date 07/14/21
Style Ranch/Rambler
Bedrooms 3
Full Baths 2
Half Baths 1
HOA Y/N N
Abv Grd Liv Area 2,659
Originating Board BRIGHT
Year Built 1986
Annual Tax Amount $4,500
Tax Year 2020
Lot Size 0.540 Acres
Acres 0.54
Property Description
This is a home built by Mumper Construction with a professionally landscaped lot over half an acre with a private back yard. Enjoy time in your hot tub right next to a four season Florida//Sun room that has a mini-split providing a/c and heat for year round enjoyment. The rear deck is made of no maintenance materials and is accessible from the family or laundry room. The traditional Living room and Family room features a two-sided gas fireplace. The primary bedroom is spacious, has an en-suite bath, a large walk in closet and ceiling fan. The other bedrooms are generous in size and both have access to a second bath. The dining room is large enough for family gatherings. There is a partially finished basement with plenty of space for storage. The oversized garage will accommodate 2 cars and a whole lot more. This home will not last.
Location
State PA
County Cumberland
Area Silver Spring Twp (14438)
Zoning RESIDENTIAL
Direction Northeast
Rooms
Other Rooms Living Room, Dining Room, Primary Bedroom, Bedroom 2, Bedroom 3, Kitchen, Family Room, Sun/Florida Room, Laundry, Bathroom 1, Bathroom 2
Basement Partially Finished
Main Level Bedrooms 3
Interior
Hot Water Electric
Heating Heat Pump(s)
Cooling Central A/C
Flooring Hardwood, Carpet, Ceramic Tile
Heat Source Electric
Exterior
Parking Features Garage - Front Entry, Garage Door Opener, Oversized
Garage Spaces 2.0
Amenities Available None
Water Access N
View Mountain
Roof Type Architectural Shingle
Accessibility None
Attached Garage 2
Total Parking Spaces 2
Garage Y
Building
Story 1
Foundation Block
Sewer Public Sewer
Water Public
Architectural Style Ranch/Rambler
Level or Stories 1
Additional Building Above Grade, Below Grade
New Construction N
Schools
Elementary Schools Silver Spring
Middle Schools Eagle View
High Schools Cumberland Valley
School District Cumberland Valley
Others
Senior Community No
Tax ID 38-18-1342-007B
Ownership Fee Simple
SqFt Source Assessor
Acceptable Financing Cash, FHA, Conventional, VA
Listing Terms Cash, FHA, Conventional, VA
Financing Cash,FHA,Conventional,VA
Special Listing Condition Standard
Read Less
Want to know what your home might be worth? Contact us for a FREE valuation!

Our team is ready to help you sell your home for the highest possible price ASAP

Bought with Annie McGinley • NextHome Capital Realty

GET MORE INFORMATION





