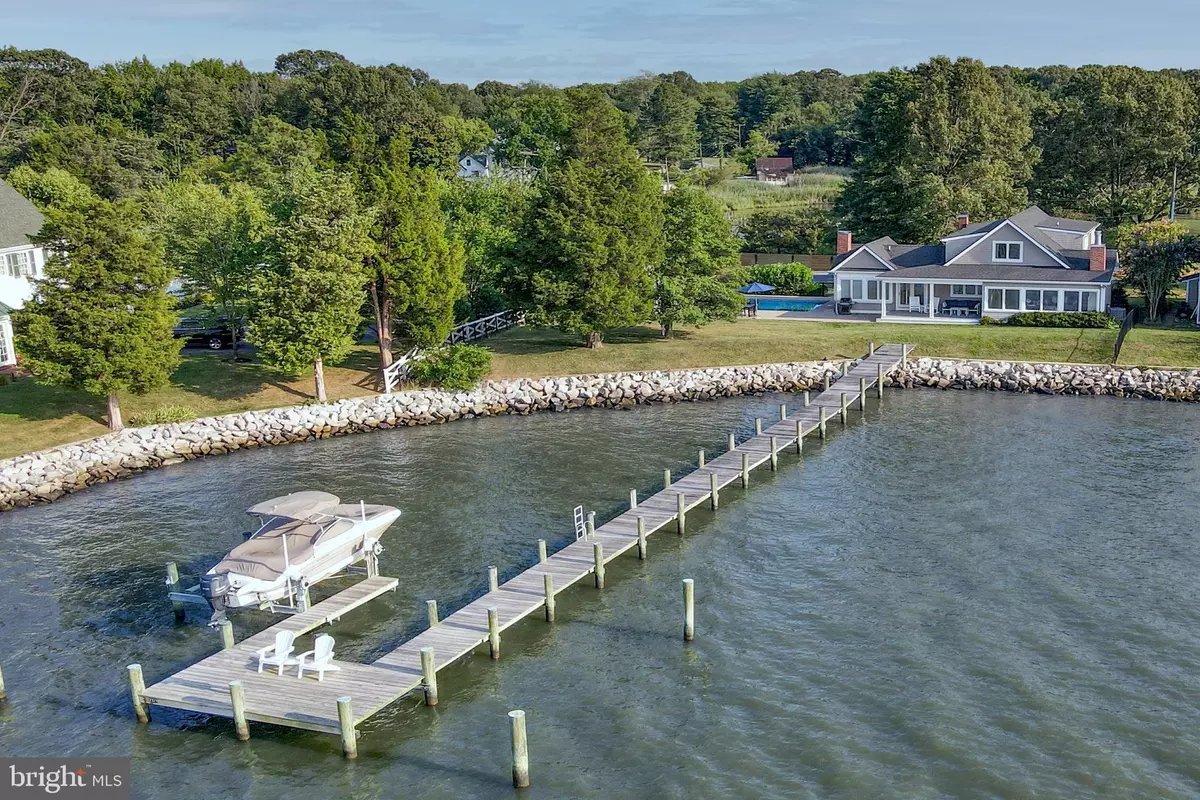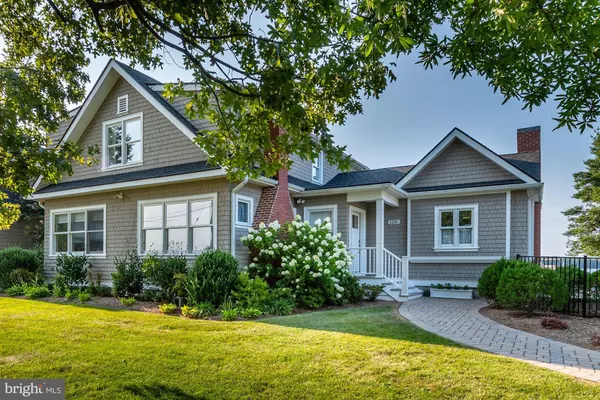$1,900,000
$1,725,000
10.1%For more information regarding the value of a property, please contact us for a free consultation.
1210 GRINER LN Shady Side, MD 20764
5 Beds
3 Baths
2,451 SqFt
Key Details
Sold Price $1,900,000
Property Type Single Family Home
Sub Type Detached
Listing Status Sold
Purchase Type For Sale
Square Footage 2,451 sqft
Price per Sqft $775
Subdivision Shady Side
MLS Listing ID MDAA2005792
Sold Date 09/09/21
Style Coastal
Bedrooms 5
Full Baths 3
HOA Y/N N
Abv Grd Liv Area 2,451
Originating Board BRIGHT
Year Built 2013
Annual Tax Amount $8,891
Tax Year 2020
Lot Size 0.700 Acres
Acres 0.7
Property Description
Sited on over 2/3rds of an acre on Wagner's Point, this wonderful residence features waterfrontage on two sides, large pool, pier, and stunning sunrise & sunset views across the West River. The main level offers an open sunbathed floorplan with hardwood floors, gourmet kitchen with island & stainless-steel appliances, family room with wood burning fireplace, dining area, primary suite with luxurious bathroom, 2 additional bedrooms and a bathroom. A porch off the family room and primary suite is a perfect place to sit back and enjoy the boats passing by. The second level offers 2 additional bedrooms, a full bathroom, and laundry. Originally 3 parcels, this extra wide lot offers expansive views across the West River and towards the Bay Bridge, ample outdoor space, and a large pool with spa & pool house. The pool house offers a powder room and storage/mechanical closet. A private dock with boat lift is the perfect place to enjoy the views and all of your activities on the bay. An additional pier on the Cedar Creek side is perfect for fishing, canoeing or kayaking. A oversized storage shed and parking for 6+ cars complete this offering. Perfect for either full time residence or a weekend home. Less than 45 minutes from downtown DC and 30 minutes to Annapolis. A rare opportunity to own a truly special waterfront property in Shady Side!
Location
State MD
County Anne Arundel
Zoning SEE PUBLIC RECORD
Rooms
Main Level Bedrooms 3
Interior
Interior Features Built-Ins, Carpet, Dining Area, Entry Level Bedroom, Family Room Off Kitchen, Floor Plan - Open, Kitchen - Eat-In, Kitchen - Gourmet, Kitchen - Island, Primary Bedroom - Bay Front, Recessed Lighting, Water Treat System, Window Treatments, Wood Floors
Hot Water Electric
Heating Heat Pump(s), Forced Air
Cooling Central A/C
Flooring Carpet, Hardwood
Fireplaces Number 1
Fireplaces Type Wood
Equipment Dishwasher, Disposal, Dryer, Microwave, Oven/Range - Gas, Refrigerator, Stainless Steel Appliances, Washer, Water Heater
Furnishings No
Fireplace Y
Appliance Dishwasher, Disposal, Dryer, Microwave, Oven/Range - Gas, Refrigerator, Stainless Steel Appliances, Washer, Water Heater
Heat Source Electric
Laundry Upper Floor
Exterior
Exterior Feature Porch(es)
Garage Spaces 7.0
Pool Heated, In Ground, Pool/Spa Combo
Waterfront Description Rip-Rap,Private Dock Site
Water Access Y
Water Access Desc Canoe/Kayak,Boat - Powered,Fishing Allowed,Personal Watercraft (PWC),Private Access,Swimming Allowed,Waterski/Wakeboard
View Bay, River, Scenic Vista, Water
Roof Type Asphalt
Accessibility None
Porch Porch(es)
Total Parking Spaces 7
Garage N
Building
Story 2
Foundation Crawl Space
Sewer Public Sewer
Water Well
Architectural Style Coastal
Level or Stories 2
Additional Building Above Grade, Below Grade
New Construction N
Schools
School District Anne Arundel County Public Schools
Others
Senior Community No
Tax ID 020785002388821
Ownership Fee Simple
SqFt Source Assessor
Horse Property N
Special Listing Condition Standard
Read Less
Want to know what your home might be worth? Contact us for a FREE valuation!

Our team is ready to help you sell your home for the highest possible price ASAP

Bought with Carol L Tinnin • RE/MAX Leading Edge

GET MORE INFORMATION





