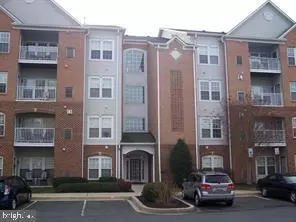$225,000
$224,900
For more information regarding the value of a property, please contact us for a free consultation.
201 SECRETARIAT DR #N Havre De Grace, MD 21078
2 Beds
2 Baths
1,585 SqFt
Key Details
Sold Price $225,000
Property Type Condo
Sub Type Condo/Co-op
Listing Status Sold
Purchase Type For Sale
Square Footage 1,585 sqft
Price per Sqft $141
Subdivision Bulle Rock
MLS Listing ID MDHR259152
Sold Date 06/29/21
Style Carriage House,Colonial
Bedrooms 2
Full Baths 2
Condo Fees $303/mo
HOA Fees $246/mo
HOA Y/N Y
Abv Grd Liv Area 1,585
Originating Board BRIGHT
Year Built 2006
Annual Tax Amount $2,827
Tax Year 2021
Property Description
Imagine Living In This Resort Like Penthouse, With All The Amenities You Could Want. This Penthouse features Crown Moldings, Custom Picture Frame Moldings, Custom Inside Shutters, Custom Lighting And Much, Much More. The Owners Retreat Has Plenty Of Natural Sunlight And A Private Sitting Area, Large Walk-in Closet, Adorned With A Full Master Bath ,That Features Custom Vanity Mirrors And Lighting. Custom To This Penthouse are Special Designed Interior Transom Windows That Adds Ambience As Well As Extra Light And Ventilation To The Unit . There Are So Many Special Features Beyond The Large Sunlit Rooms , Large Storage Closet , You Would Need To See For Yourself Adding To All The Penthouse Features, You Can Enjoy The Huge Club House With A Game Room, Event Rooms All Great For Social Gathering. You Will Be Amazed At All The Available Activities You Can Enjoy, As The Owner, Which Include, Indoor And Outdoor Pool, State-of-the Art Fitness Center, Sauna, Steam Room and A Hot Tub; Not To Mention Tennis and Pickle Ball Courts, and Walking Trails. This Community Is Very Unique, Residents Are Warm And Friendly. They Come From All Parts Of The Country. You Will Feel At Home and Welcomed
Location
State MD
County Harford
Zoning R2
Rooms
Other Rooms Living Room, Dining Room, Primary Bedroom, Sitting Room, Kitchen, Breakfast Room, Bedroom 1, Bathroom 1
Main Level Bedrooms 2
Interior
Interior Features Breakfast Area, Carpet, Ceiling Fan(s), Chair Railings, Crown Moldings, Dining Area, Elevator, Entry Level Bedroom, Floor Plan - Open, Formal/Separate Dining Room, Kitchen - Gourmet, Pantry, Sprinkler System, Stall Shower, Walk-in Closet(s), Window Treatments, Other
Hot Water Natural Gas
Heating Central
Cooling Ceiling Fan(s), Central A/C
Fireplaces Number 1
Fireplaces Type Gas/Propane, Heatilator, Mantel(s)
Equipment Built-In Microwave, Dishwasher, Disposal, Dryer, Dryer - Electric, Exhaust Fan, Oven - Self Cleaning, Oven/Range - Electric, Refrigerator, Stove, Washer, Water Heater
Furnishings No
Fireplace Y
Window Features Screens,Transom
Appliance Built-In Microwave, Dishwasher, Disposal, Dryer, Dryer - Electric, Exhaust Fan, Oven - Self Cleaning, Oven/Range - Electric, Refrigerator, Stove, Washer, Water Heater
Heat Source Natural Gas
Laundry Main Floor
Exterior
Utilities Available Cable TV Available, Natural Gas Available, Phone Available, Sewer Available, Water Available
Amenities Available Club House, Common Grounds, Community Center, Elevator, Exercise Room, Fitness Center, Game Room, Gated Community, Jog/Walk Path, Pool - Indoor, Pool - Outdoor, Recreational Center
Water Access N
Accessibility 36\"+ wide Halls, Elevator, Level Entry - Main
Garage N
Building
Lot Description Level
Story 4
Unit Features Garden 1 - 4 Floors
Sewer Public Sewer
Water Public
Architectural Style Carriage House, Colonial
Level or Stories 4
Additional Building Above Grade, Below Grade
Structure Type 9'+ Ceilings,Cathedral Ceilings,Dry Wall
New Construction N
Schools
School District Harford County Public Schools
Others
HOA Fee Include Common Area Maintenance,Health Club,Lawn Maintenance,Pool(s),Recreation Facility,Security Gate,Sewer,Trash,Water
Senior Community No
Tax ID 1306071805
Ownership Condominium
Security Features Security Gate,Smoke Detector,Sprinkler System - Indoor
Acceptable Financing FHA, Conventional, Cash
Horse Property N
Listing Terms FHA, Conventional, Cash
Financing FHA,Conventional,Cash
Special Listing Condition Standard
Read Less
Want to know what your home might be worth? Contact us for a FREE valuation!

Our team is ready to help you sell your home for the highest possible price ASAP

Bought with Margaret B Sturgill • Cummings & Co. Realtors

GET MORE INFORMATION





