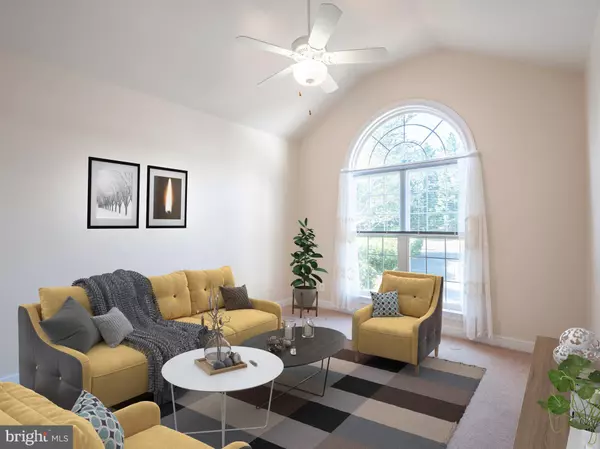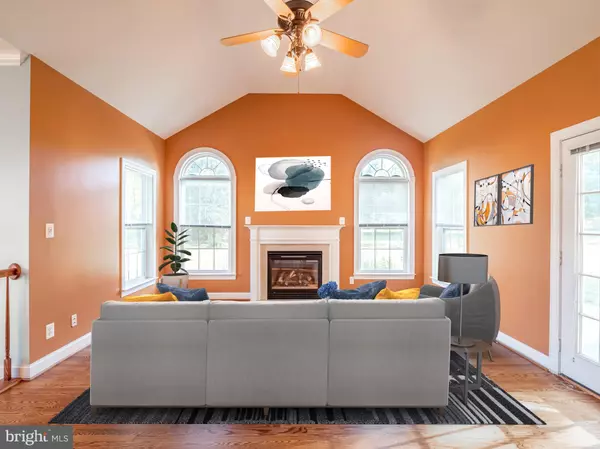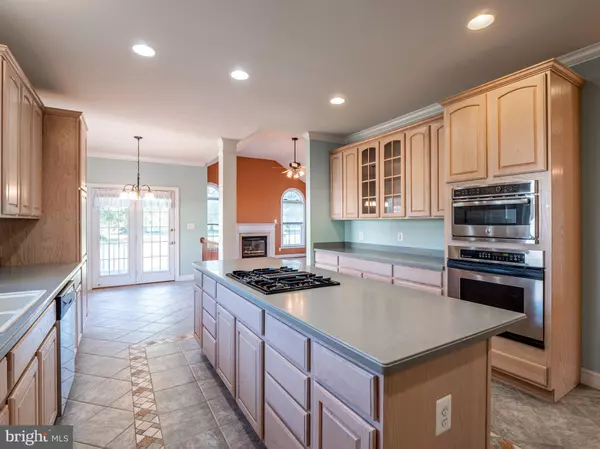$475,000
$475,000
For more information regarding the value of a property, please contact us for a free consultation.
407 WINDMILL DR Saint Leonard, MD 20685
4 Beds
4 Baths
3,122 SqFt
Key Details
Sold Price $475,000
Property Type Single Family Home
Sub Type Detached
Listing Status Sold
Purchase Type For Sale
Square Footage 3,122 sqft
Price per Sqft $152
Subdivision Parrans Grant
MLS Listing ID MDCA178368
Sold Date 11/06/20
Style Contemporary
Bedrooms 4
Full Baths 3
Half Baths 1
HOA Y/N N
Abv Grd Liv Area 3,122
Originating Board BRIGHT
Year Built 2000
Annual Tax Amount $4,619
Tax Year 2019
Lot Size 0.763 Acres
Acres 0.76
Property Description
Gorgeous Ranch Style Home was originally the Model and has too many builder upgrades to list! This home boasts gleaming hardwood floors, Gourmet Kitchen with Corian countertops, a huge island with seating, a gas cooktop, stainless steel appliances and added recessed lighting. Elegant Formal Dining Room, Family Room with gas fireplace and cathedral ceiling, Living Room with soaring 12+ foot Ceiling. Grand Master Suite with tray ceiling, separate sitting room or office with gas fireplace. Luxurious Spa-like Master Bath with jacuzzi tub, custom tile work, separate shower, double sinks, WIC, and an oversized hot water tank. Upper-Level Full Bathroom and Bedroom with a large attached loft area perfect for game/playroom or extra storage space. An oversized 2 car attached garage. Low maintenance Trex deck overlooking level back yard perfect for outdoor entertaining. No need to worry about your electricity bill. The strategically installed solar panels greatly reduce one of your highest expenses, saving you a ton of money over time. A must See!!! View video tour here: https://vimeo.com/461800700
Location
State MD
County Calvert
Zoning RUR
Rooms
Other Rooms Living Room, Dining Room, Primary Bedroom, Bedroom 2, Bedroom 3, Bedroom 4, Kitchen, Family Room, Breakfast Room, Laundry, Mud Room, Office, Primary Bathroom, Full Bath, Half Bath
Main Level Bedrooms 3
Interior
Interior Features Wood Floors, Carpet, Entry Level Bedroom, Primary Bath(s), Kitchen - Island, Breakfast Area, Wet/Dry Bar, Kitchen - Table Space, Walk-in Closet(s), WhirlPool/HotTub, Recessed Lighting, Crown Moldings, Chair Railings, Kitchen - Gourmet, Ceiling Fan(s), Dining Area, Floor Plan - Traditional, Kitchen - Eat-In
Hot Water Electric, 60+ Gallon Tank
Heating Heat Pump(s), Solar - Active
Cooling Ceiling Fan(s), Central A/C
Flooring Hardwood, Carpet, Ceramic Tile
Fireplaces Number 2
Fireplaces Type Screen
Equipment Stove, Microwave, Refrigerator, Dishwasher, Disposal, Icemaker, Washer, Dryer
Fireplace Y
Appliance Stove, Microwave, Refrigerator, Dishwasher, Disposal, Icemaker, Washer, Dryer
Heat Source Electric
Exterior
Exterior Feature Porch(es)
Parking Features Garage Door Opener, Oversized
Garage Spaces 2.0
Water Access N
Roof Type Shingle,Composite
Accessibility None
Porch Porch(es)
Attached Garage 2
Total Parking Spaces 2
Garage Y
Building
Lot Description Additional Lot(s), Cleared
Story 2
Sewer Community Septic Tank, Private Septic Tank
Water Well
Architectural Style Contemporary
Level or Stories 2
Additional Building Above Grade, Below Grade
Structure Type 2 Story Ceilings,Cathedral Ceilings,Tray Ceilings
New Construction N
Schools
School District Calvert County Public Schools
Others
Senior Community No
Tax ID 0501236733
Ownership Fee Simple
SqFt Source Assessor
Special Listing Condition Standard
Read Less
Want to know what your home might be worth? Contact us for a FREE valuation!

Our team is ready to help you sell your home for the highest possible price ASAP

Bought with Charlotte Long • CENTURY 21 New Millennium

GET MORE INFORMATION





