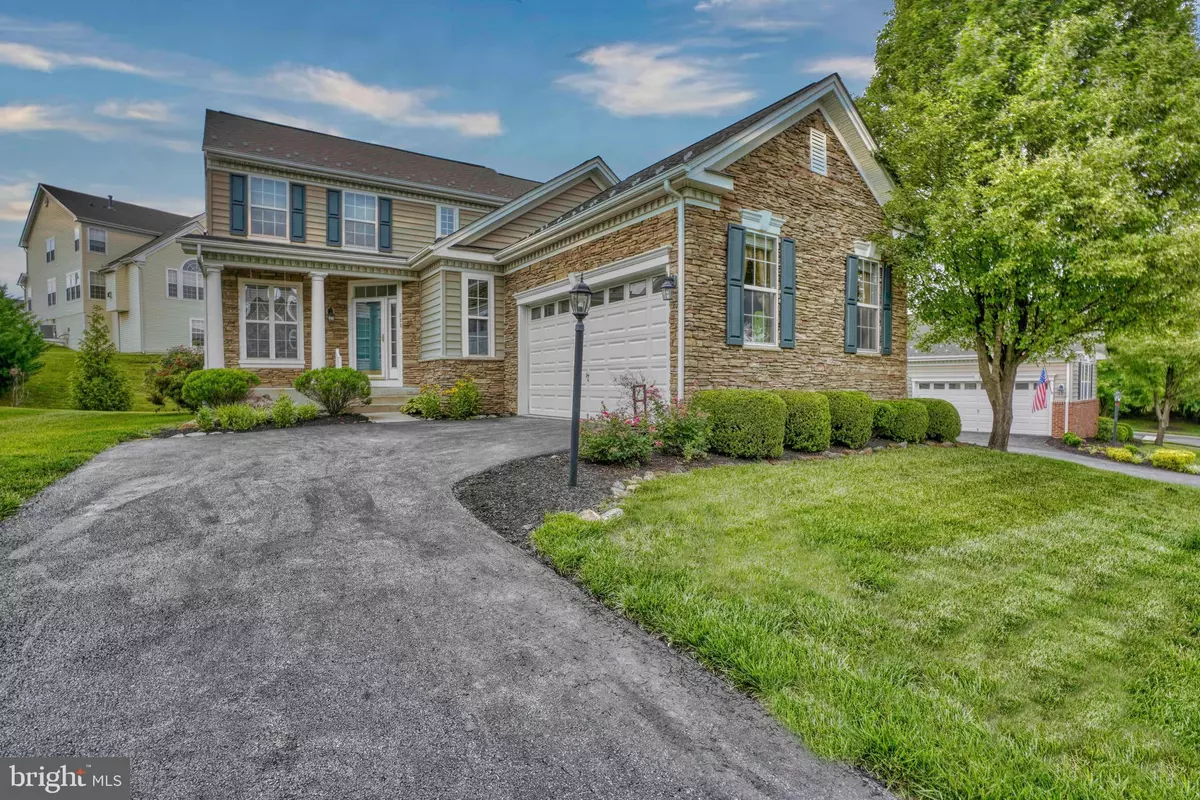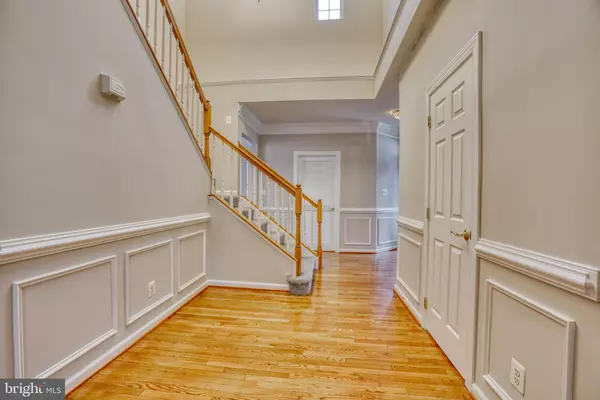$442,000
$450,000
1.8%For more information regarding the value of a property, please contact us for a free consultation.
233 SMARTY JONES TER Havre De Grace, MD 21078
3 Beds
4 Baths
4,326 SqFt
Key Details
Sold Price $442,000
Property Type Single Family Home
Sub Type Detached
Listing Status Sold
Purchase Type For Sale
Square Footage 4,326 sqft
Price per Sqft $102
Subdivision Bulle Rock
MLS Listing ID MDHR258938
Sold Date 09/08/21
Style Colonial
Bedrooms 3
Full Baths 3
Half Baths 1
HOA Fees $352/mo
HOA Y/N Y
Abv Grd Liv Area 2,526
Originating Board BRIGHT
Year Built 2006
Annual Tax Amount $5,202
Tax Year 2021
Lot Size 7,205 Sqft
Acres 0.17
Property Description
Come Take a Second Look at 233 Smarty Jones!! Rarely Available Former Model Home w/ 2 car side-entry garage, massive Screened-in Porch, and Stone Front! This unique home includes gleaming hardwood floors, custom tile work, and other sought after features rarely found together in one home. From the moment you walk in, feel the spaciousness and luxury of this 4000+ SF home. The main level includes freshly refinished hardwood floors throughout the foyer, sitting room, dining room, and kitchen/breakfast room! Chair and crown molding adorn several rooms. The entire home was just painted from top to bottom! Kitchen features newer appliance (most in the last 5 years), 42"cabinets, granite counters, double oven and cooktop, and a pantry. Off the breakfast room is the breath-taking screened in porch! What a wonderful retreat! Back inside, relax in the massive family room w/ cathedral ceiling and gas fireplace. The main level primary bedroom suite is incredible with tray ceiling, walk-in closet, and oversized full bath including soaking tub and custom tile work. Two generous bedrooms and a full bathroom on the upper level, overlooking the family room space. The basement is an entertainer's dream! Massive recreation room for dancing, music, or relaxing! The basement includes an unbelievable Theater Room w/ A/V equipment and over $5,000 in Speakercraft surround sound speakers! Custom full bathroom w/ unique double shower enclave! Surround sound speakers throughout all three levels are a music lover's dream! Central vacuum throughout the home, including the basement! New water heater in 2016, Garage Opener in 2019, and Primary BR ceiling fan in 2020. This home has everything, plus the world-class amenities of Bulle Rock at your disposal! Come see it today!
Location
State MD
County Harford
Zoning R2
Rooms
Other Rooms Dining Room, Primary Bedroom, Sitting Room, Bedroom 2, Bedroom 3, Kitchen, Family Room, Breakfast Room, Laundry, Recreation Room, Media Room, Primary Bathroom, Full Bath
Basement Fully Finished, Outside Entrance, Walkout Stairs, Windows, Workshop
Main Level Bedrooms 1
Interior
Interior Features Breakfast Area, Built-Ins, Carpet, Ceiling Fan(s), Crown Moldings, Dining Area, Entry Level Bedroom, Family Room Off Kitchen, Floor Plan - Open, Formal/Separate Dining Room, Primary Bath(s), Recessed Lighting, Upgraded Countertops, Wainscotting, Wood Floors
Hot Water Natural Gas
Heating Central, Forced Air
Cooling Central A/C, Ceiling Fan(s)
Flooring Hardwood, Ceramic Tile, Carpet, Vinyl
Fireplaces Number 1
Fireplaces Type Fireplace - Glass Doors, Gas/Propane
Equipment Built-In Microwave, Cooktop, Dishwasher, Disposal, Oven - Double, Refrigerator, Icemaker
Fireplace Y
Appliance Built-In Microwave, Cooktop, Dishwasher, Disposal, Oven - Double, Refrigerator, Icemaker
Heat Source Natural Gas
Laundry Main Floor, Hookup
Exterior
Exterior Feature Porch(es)
Parking Features Garage - Side Entry, Garage Door Opener, Inside Access, Oversized
Garage Spaces 5.0
Amenities Available Bar/Lounge, Bike Trail, Club House, Common Grounds, Community Center, Exercise Room, Fitness Center, Gated Community, Golf Course, Golf Club, Golf Course Membership Available, Jog/Walk Path, Lake, Pool - Indoor, Pool - Outdoor, Recreational Center, Swimming Pool, Tennis Courts, Tot Lots/Playground
Water Access N
Roof Type Architectural Shingle
Accessibility None
Porch Porch(es)
Attached Garage 2
Total Parking Spaces 5
Garage Y
Building
Story 3
Sewer Public Sewer
Water Public
Architectural Style Colonial
Level or Stories 3
Additional Building Above Grade, Below Grade
Structure Type Dry Wall,Cathedral Ceilings,9'+ Ceilings
New Construction N
Schools
School District Harford County Public Schools
Others
Pets Allowed Y
HOA Fee Include Common Area Maintenance,Health Club,Lawn Care Rear,Lawn Care Side,Lawn Maintenance,Management,Pool(s),Recreation Facility,Reserve Funds,Road Maintenance,Security Gate,Snow Removal,Trash
Senior Community No
Tax ID 1306068375
Ownership Fee Simple
SqFt Source Assessor
Acceptable Financing Cash, Conventional, FHA, VA
Listing Terms Cash, Conventional, FHA, VA
Financing Cash,Conventional,FHA,VA
Special Listing Condition Standard
Pets Description No Pet Restrictions
Read Less
Want to know what your home might be worth? Contact us for a FREE valuation!

Our team is ready to help you sell your home for the highest possible price ASAP

Bought with Colin M Wilcoxen • EXIT Preferred Realty, LLC

GET MORE INFORMATION





