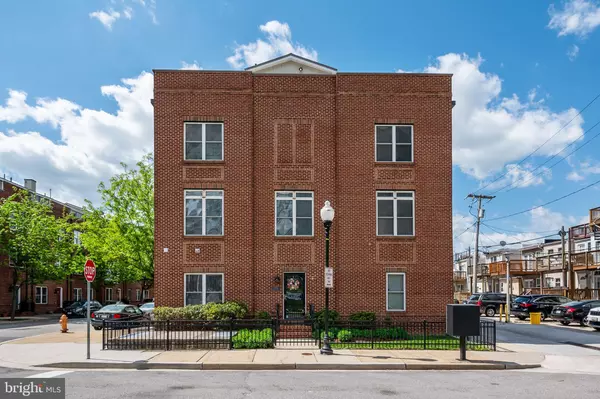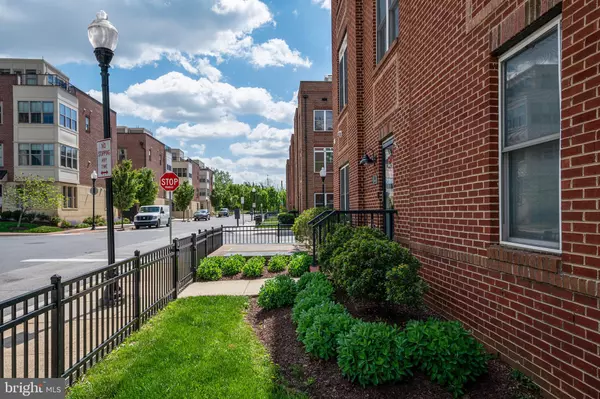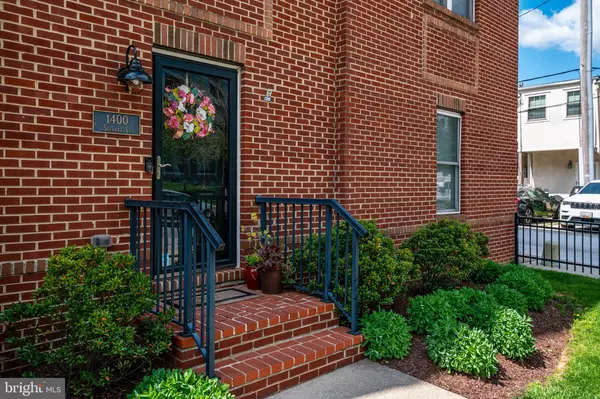$515,000
$515,000
For more information regarding the value of a property, please contact us for a free consultation.
1400 STEUART ST Baltimore, MD 21230
4 Beds
4 Baths
2,466 SqFt
Key Details
Sold Price $515,000
Property Type Townhouse
Sub Type End of Row/Townhouse
Listing Status Sold
Purchase Type For Sale
Square Footage 2,466 sqft
Price per Sqft $208
Subdivision Mchenry Pointe
MLS Listing ID MDBA549158
Sold Date 06/30/21
Style Contemporary,Federal
Bedrooms 4
Full Baths 2
Half Baths 2
HOA Fees $26/qua
HOA Y/N Y
Abv Grd Liv Area 2,466
Originating Board BRIGHT
Year Built 2006
Annual Tax Amount $12,387
Tax Year 2021
Lot Size 1,306 Sqft
Acres 0.03
Property Description
**Open House 12-2pm Saturday 5/22** No need to look any longer! You have found your home! With an adorable gated, mini front yard, where the HOA takes care of all the landscaping and yard work, you have your little slice of the suburbs in the city. You are immediately greeted with a large tiled entryway/foyer as you come in from your own private, 2 car garage parking. The first floor has a wonderful space to use as guest room, office, gym or family room with a half bath. As you head up the spiral staircase, you are thrilled to see how bright and airy the open space is. Being an end unit has its perks. You'll notice a dining/living area with a gas fireplace and half bath. Heading into the large kitchen with tons of cabinet space, you find a gas cooktop, granite counters, a perfect island and an additional eat-in dining area that's fully tiled. As you continue to the 3rd level, you are in love with the massive walk-in closet in the master bedroom and trey ceiling! Your primary bathroom is large too, with a soaking tub AND shower. Making your way up after a rough day, you can't wait to stop at the 4th floor bar area to enjoy your evening beverage. The roof top deck boasts three entertaining areas as well as an amazing downtown and partial water view. Living in this prime area of the city, you are walking distance to the parks, restaurants and Fort McHenry. What's even better is the abundance of street parking for your guests. Don't miss out on this "like-new" townhome to make your own! Make sure to check out the video link provided.
Location
State MD
County Baltimore City
Zoning R-8
Rooms
Main Level Bedrooms 1
Interior
Interior Features Bar, Carpet, Ceiling Fan(s), Combination Dining/Living, Breakfast Area, Entry Level Bedroom, Floor Plan - Open, Kitchen - Eat-In, Kitchen - Island, Kitchen - Table Space, Recessed Lighting, Soaking Tub, Walk-in Closet(s), Wet/Dry Bar, Wood Floors
Hot Water Natural Gas
Cooling Central A/C, Ceiling Fan(s)
Flooring Carpet, Ceramic Tile, Hardwood
Fireplaces Number 1
Fireplaces Type Gas/Propane, Mantel(s)
Equipment Built-In Microwave, Cooktop, Dishwasher, Disposal, Dryer, Exhaust Fan, Oven - Wall, Range Hood, Refrigerator, Stainless Steel Appliances, Washer, Water Heater
Fireplace Y
Appliance Built-In Microwave, Cooktop, Dishwasher, Disposal, Dryer, Exhaust Fan, Oven - Wall, Range Hood, Refrigerator, Stainless Steel Appliances, Washer, Water Heater
Heat Source Natural Gas
Exterior
Exterior Feature Deck(s), Roof
Garage Garage - Rear Entry, Garage Door Opener, Inside Access
Garage Spaces 2.0
Fence Fully
Amenities Available Common Grounds
Waterfront N
Water Access N
Roof Type Rubber
Accessibility None
Porch Deck(s), Roof
Attached Garage 2
Total Parking Spaces 2
Garage Y
Building
Lot Description Corner, Front Yard
Story 4
Foundation Slab
Sewer Public Sewer
Water Public
Architectural Style Contemporary, Federal
Level or Stories 4
Additional Building Above Grade, Below Grade
New Construction N
Schools
School District Baltimore City Public Schools
Others
HOA Fee Include Lawn Maintenance,Management,Reserve Funds,Snow Removal,Common Area Maintenance
Senior Community No
Tax ID 0324112024 025
Ownership Fee Simple
SqFt Source Estimated
Security Features Carbon Monoxide Detector(s),Security System,Smoke Detector,Sprinkler System - Indoor
Acceptable Financing Cash, Conventional, FHA, Negotiable, VA
Listing Terms Cash, Conventional, FHA, Negotiable, VA
Financing Cash,Conventional,FHA,Negotiable,VA
Special Listing Condition Standard
Read Less
Want to know what your home might be worth? Contact us for a FREE valuation!

Our team is ready to help you sell your home for the highest possible price ASAP

Bought with Timmie L Taff • Berkshire Hathaway HomeServices Homesale Realty

GET MORE INFORMATION





