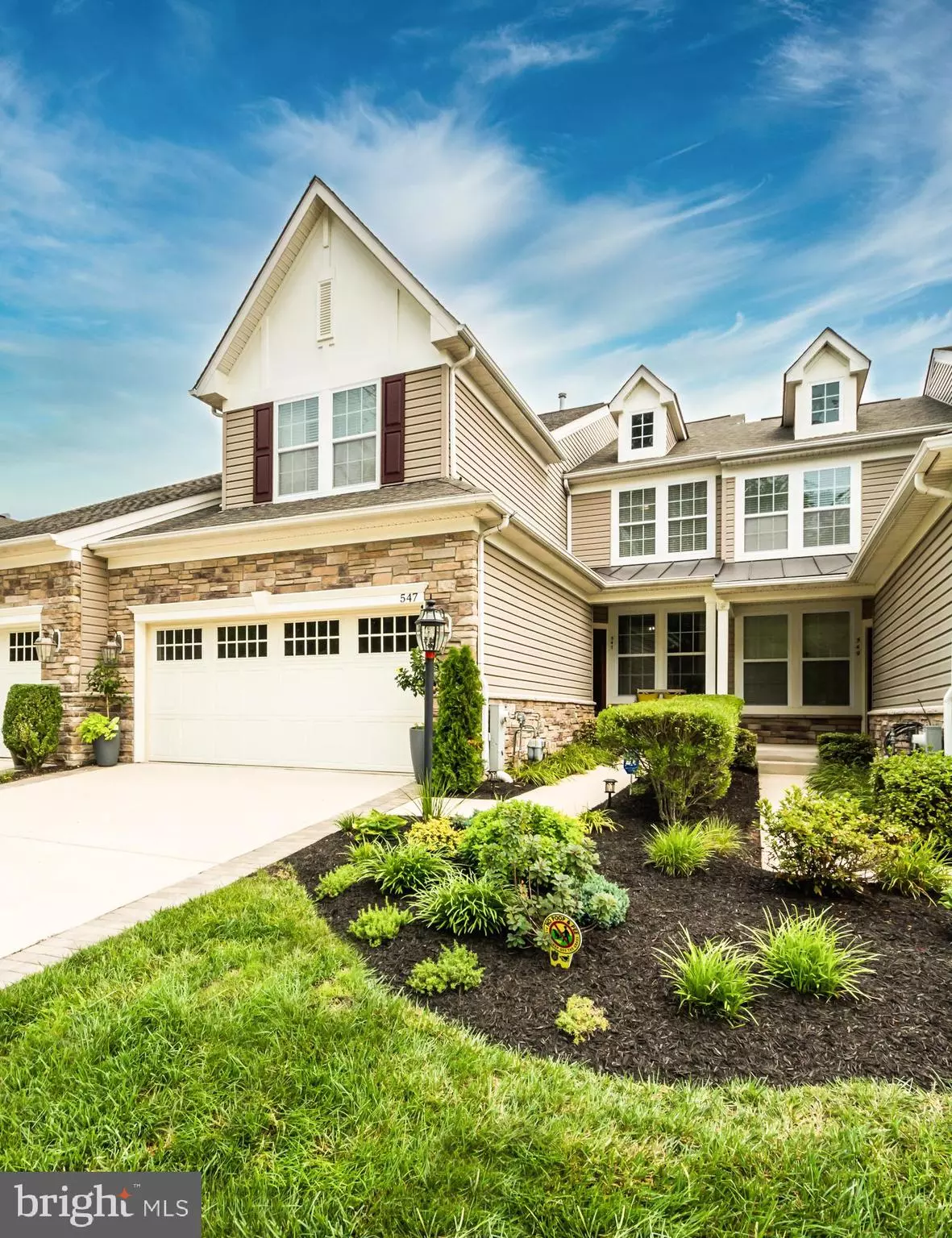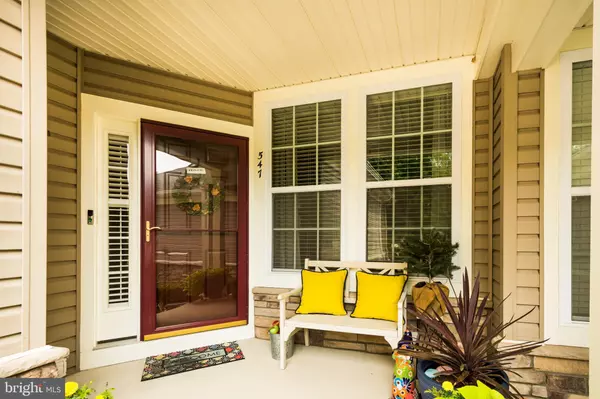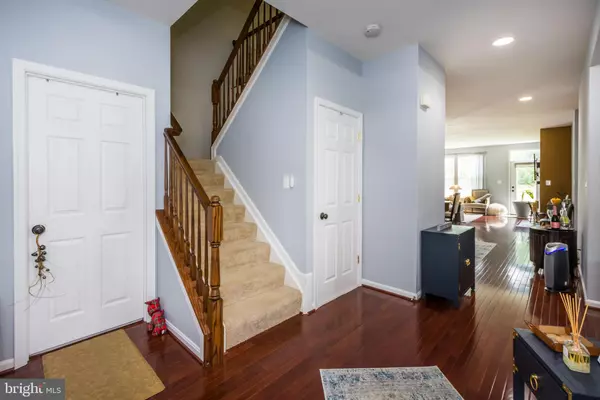$400,000
$403,900
1.0%For more information regarding the value of a property, please contact us for a free consultation.
547 MAJESTIC PRINCE CIR Havre De Grace, MD 21078
4 Beds
4 Baths
3,900 SqFt
Key Details
Sold Price $400,000
Property Type Townhouse
Sub Type Interior Row/Townhouse
Listing Status Sold
Purchase Type For Sale
Square Footage 3,900 sqft
Price per Sqft $102
Subdivision Bulle Rock
MLS Listing ID MDHR2001460
Sold Date 09/24/21
Style Villa
Bedrooms 4
Full Baths 4
HOA Fees $354/mo
HOA Y/N Y
Abv Grd Liv Area 2,900
Originating Board BRIGHT
Year Built 2010
Annual Tax Amount $4,495
Tax Year 2021
Lot Size 3,360 Sqft
Acres 0.08
Property Description
BACK ON THE MARKET* THE BUYERS FINANCING FELL THROUGH* PLEASE SHOW AND SELL*
LIFE IMITATES VACATION! 4 BEDROOM, 4 FULL BATH VILLA IN BULLE ROCK* GLEAMING HARDWOOD FLOORS*GOURMET KITCHEN WITH 42 INCH CHERRY CABINETS*STAINLESS STEEL APPLIANCES WITH GAS STOVE*GRANITE COUNTERS*ISLAND WITH CHAIR SPACE*GAS FIREPLACE*DINING ROOM WITH DECORATIVE COLUMNS*BEDROOM WITH FULL BATH ON MAIN LEVEL*SCREENED IN PORCH*EXPANSIVE UPPER LEVEL PRIMARY BEDROOM WITH TRAY CEILING*SPA BATHROOM WITH SOAKING TUB AND DOUBLE VANITIES*WALK-IN CLOSETS*TWO ADDITIONAL OVERSIZED BEDROOMS*HUGE LOWER LEVEL WITH NEWLY INSTALLED FULL BATHROOM*WALKOUT TO BACK YARD SPACE*PLENTY OF STORAGE* COMMUNITY INCLUDES INDOOR/OUTDOOR POOLS*RESIDENTIAL CLUB WITH FITNESS CENTER, SPA AND SAUNAS*HIKING AND JOGGING TRAILS*TENNIS COURTS*AWARD WINNING GOLF COURSE WITH CLUB HOUSE AND RESTURANT*CLOSE TO I-95, ROUTE 40, SHOPPING AND DINING* MINUTES FROM HISTORIC HAVRE DE GRACE
Location
State MD
County Harford
Zoning R2
Rooms
Other Rooms Dining Room, Primary Bedroom, Bedroom 2, Bedroom 3, Bedroom 4, Kitchen, Family Room, Laundry, Utility Room, Bathroom 1, Bathroom 2, Bathroom 3, Bonus Room, Primary Bathroom
Basement Daylight, Full, Fully Finished, Improved, Interior Access, Outside Entrance, Space For Rooms, Rear Entrance
Main Level Bedrooms 1
Interior
Interior Features Breakfast Area, Carpet, Ceiling Fan(s), Chair Railings, Combination Kitchen/Living, Crown Moldings, Dining Area, Entry Level Bedroom, Family Room Off Kitchen, Floor Plan - Open, Formal/Separate Dining Room, Kitchen - Eat-In, Kitchen - Gourmet, Kitchen - Island, Kitchen - Table Space, Pantry, Primary Bath(s), Recessed Lighting, Upgraded Countertops, Walk-in Closet(s), Wood Floors, Soaking Tub
Hot Water Natural Gas
Heating Forced Air, Programmable Thermostat
Cooling Ceiling Fan(s), Central A/C, Programmable Thermostat
Flooring Carpet, Ceramic Tile, Hardwood
Fireplaces Number 1
Fireplaces Type Equipment, Fireplace - Glass Doors, Gas/Propane
Equipment Built-In Microwave, Dishwasher, Disposal, Dryer, Exhaust Fan, Icemaker, Oven - Self Cleaning, Oven/Range - Gas, Refrigerator, Stainless Steel Appliances, Water Heater
Fireplace Y
Appliance Built-In Microwave, Dishwasher, Disposal, Dryer, Exhaust Fan, Icemaker, Oven - Self Cleaning, Oven/Range - Gas, Refrigerator, Stainless Steel Appliances, Water Heater
Heat Source Natural Gas
Laundry Main Floor
Exterior
Exterior Feature Porch(es), Screened
Parking Features Garage - Front Entry, Garage Door Opener
Garage Spaces 4.0
Amenities Available Bike Trail, Billiard Room, Club House, Common Grounds, Community Center, Exercise Room, Fitness Center, Game Room, Gated Community, Golf Club, Golf Course, Golf Course Membership Available, Hot tub, Jog/Walk Path, Meeting Room, Party Room, Picnic Area, Pool - Indoor, Pool - Outdoor, Putting Green, Recreational Center, Sauna, Tennis Courts, Tot Lots/Playground
Water Access N
Roof Type Architectural Shingle
Accessibility None
Porch Porch(es), Screened
Attached Garage 2
Total Parking Spaces 4
Garage Y
Building
Lot Description Cul-de-sac
Story 3
Sewer Public Sewer
Water Public
Architectural Style Villa
Level or Stories 3
Additional Building Above Grade, Below Grade
Structure Type Dry Wall
New Construction N
Schools
School District Harford County Public Schools
Others
Pets Allowed Y
HOA Fee Include Common Area Maintenance,Health Club,Lawn Maintenance,Pool(s),Recreation Facility,Reserve Funds,Road Maintenance,Security Gate,Snow Removal,Trash
Senior Community No
Tax ID 1306077234
Ownership Fee Simple
SqFt Source Assessor
Security Features 24 hour security,Security Gate,Smoke Detector
Acceptable Financing Cash, Conventional, FHA, VA
Listing Terms Cash, Conventional, FHA, VA
Financing Cash,Conventional,FHA,VA
Special Listing Condition Standard
Pets Description Cats OK, Dogs OK
Read Less
Want to know what your home might be worth? Contact us for a FREE valuation!

Our team is ready to help you sell your home for the highest possible price ASAP

Bought with Assimina Perivola • EXP Realty, LLC

GET MORE INFORMATION





