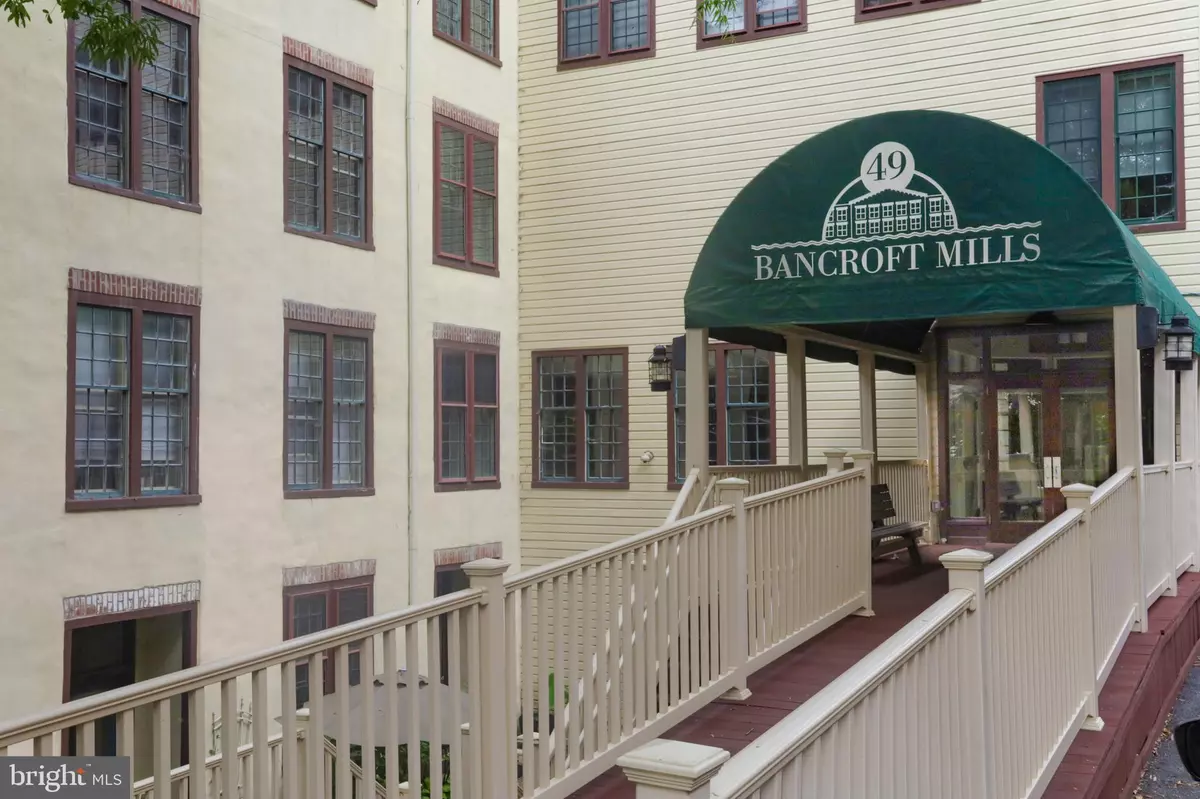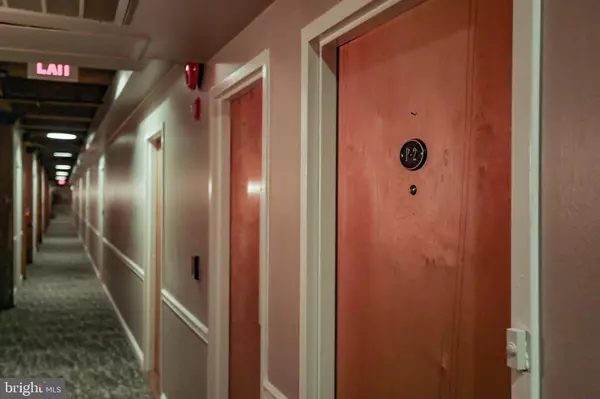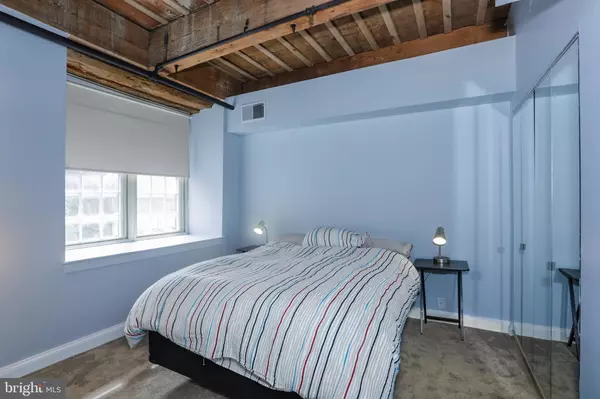$266,000
$274,900
3.2%For more information regarding the value of a property, please contact us for a free consultation.
49 BANCROFT MILLS RD #P2 Wilmington, DE 19806
2 Beds
2 Baths
1,202 SqFt
Key Details
Sold Price $266,000
Property Type Condo
Sub Type Condo/Co-op
Listing Status Sold
Purchase Type For Sale
Square Footage 1,202 sqft
Price per Sqft $221
Subdivision Bancroft Mills
MLS Listing ID DENC509120
Sold Date 12/29/20
Style Converted Dwelling
Bedrooms 2
Full Baths 2
Condo Fees $349/mo
HOA Y/N N
Abv Grd Liv Area 1,202
Originating Board BRIGHT
Year Built 1992
Annual Tax Amount $3,314
Tax Year 2020
Lot Dimensions 0.00 x 0.00
Property Description
Unique 2 bedroom condominium on the top two floors of the historic Bancroft Mills. Nestled along the scenic Brandywine River and across from the Alapocas Trail, the building was restored from its original nineteenth century textile mill into 46 condominium units. Distinct architectural features of this two story condo include exposed wood ceilings and beams, skylights, vaulted ceilings, and oversized windows flooding the unit with natural light. Enter into the lower level and you will find the second bedroom and a full bathroom offering the perfect setup for a guest or the must have home office. Follow the half-turn staircase and you will find yourself on the airy main level consisting of a grand open living/dining-room concept with a pass through breakfast bar and the spacious master bedroom with en suite. The convenient pantry off the kitchen offers additional storage and a stack washer/dryer. Recent updates include a brand new HVAC (2018), carpet (2019), and fresh paint throughout (2019). Take advantage of the parks and trails right outside the front door and the close proximity to Trolley Square, downtown Wilmington, Amtrak, and I-95.
Location
State DE
County New Castle
Area Wilmington (30906)
Zoning 26C-6
Rooms
Main Level Bedrooms 1
Interior
Interior Features Bar, Combination Dining/Living, Entry Level Bedroom, Exposed Beams, Pantry, Skylight(s), Sprinkler System
Hot Water Electric
Heating Heat Pump - Electric BackUp
Cooling Central A/C
Flooring Carpet, Tile/Brick, Hardwood
Heat Source Electric
Laundry Main Floor, Dryer In Unit, Washer In Unit
Exterior
Amenities Available Elevator
Water Access N
Accessibility Elevator
Garage N
Building
Story 2
Unit Features Garden 1 - 4 Floors
Sewer Public Sewer
Water Public
Architectural Style Converted Dwelling
Level or Stories 2
Additional Building Above Grade, Below Grade
New Construction N
Schools
School District Red Clay Consolidated
Others
HOA Fee Include Common Area Maintenance,Ext Bldg Maint,Insurance,Management,Sewer,Snow Removal,Trash,Water,Reserve Funds
Senior Community No
Tax ID 26-002.30-010.C.0033
Ownership Condominium
Special Listing Condition Standard
Read Less
Want to know what your home might be worth? Contact us for a FREE valuation!

Our team is ready to help you sell your home for the highest possible price ASAP

Bought with Maribeth Baxter • BHHS Fox & Roach-Concord

GET MORE INFORMATION





