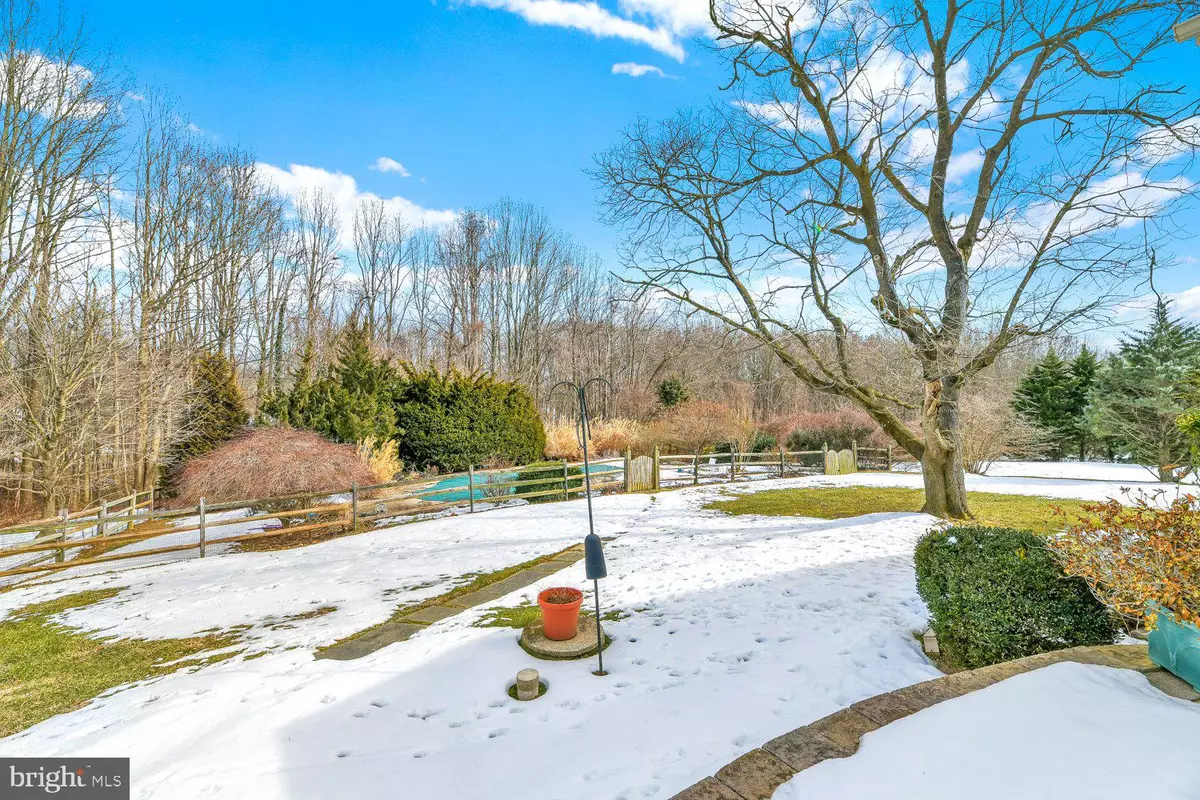$575,000
$585,000
1.7%For more information regarding the value of a property, please contact us for a free consultation.
14419 MISTY VALLEY RD Phoenix, MD 21131
4 Beds
4 Baths
2,636 SqFt
Key Details
Sold Price $575,000
Property Type Single Family Home
Sub Type Detached
Listing Status Sold
Purchase Type For Sale
Square Footage 2,636 sqft
Price per Sqft $218
Subdivision Phoenix
MLS Listing ID MDBC518520
Sold Date 03/30/21
Style Colonial
Bedrooms 4
Full Baths 2
Half Baths 2
HOA Y/N N
Abv Grd Liv Area 2,636
Originating Board BRIGHT
Year Built 1999
Annual Tax Amount $4,547
Tax Year 2021
Lot Size 2.290 Acres
Acres 2.29
Property Description
Rarely found, first floor Primary Bedroom home in the heart of Phoenix! Custom designed and constructed, this home offers unique features and comfortable charm! Beautifully maintained by original owners, the open floor plan provides flexibility of use, cheerful daylight and quality appointments! A special component is the fabulous sunroom addition with cathedral ceilings, skylights, generous windows & French doors. Gorgeous wood flooring in many rooms, plus new BR carpets make this home easy to move right into. The generous kitchen and open entertainment spaces will delight you and your guests! Upstairs are three additional bedrooms and bonus storage space...lots of private nooks for home office. Plus the lower level is a finished recreation/game area...For summer fun, the in ground pool will be a special treat! This well loved home awaits you!
Location
State MD
County Baltimore
Zoning RESIDENTIAL
Rooms
Other Rooms Dining Room, Primary Bedroom, Bedroom 2, Bedroom 3, Bedroom 4, Kitchen, Family Room, Foyer, Breakfast Room, Sun/Florida Room, Laundry, Recreation Room, Storage Room, Utility Room
Basement Improved, Interior Access, Shelving, Sump Pump
Main Level Bedrooms 1
Interior
Interior Features Breakfast Area, Carpet, Combination Kitchen/Living, Entry Level Bedroom, Floor Plan - Open, Formal/Separate Dining Room, Kitchen - Eat-In, Kitchen - Island, Kitchen - Table Space, Primary Bath(s), Skylight(s), Soaking Tub, Stall Shower, Walk-in Closet(s), Window Treatments, Wood Floors
Hot Water Propane
Heating Baseboard - Hot Water
Cooling Central A/C, Ceiling Fan(s)
Flooring Carpet, Hardwood
Fireplaces Number 2
Equipment Built-In Microwave, Dishwasher, Dryer, Exhaust Fan, Icemaker, Oven - Double, Oven - Wall, Refrigerator, Stove, Washer, Water Heater
Fireplace Y
Window Features Double Pane,Palladian,Skylights
Appliance Built-In Microwave, Dishwasher, Dryer, Exhaust Fan, Icemaker, Oven - Double, Oven - Wall, Refrigerator, Stove, Washer, Water Heater
Heat Source Propane - Owned
Laundry Dryer In Unit, Main Floor, Washer In Unit
Exterior
Parking Features Garage - Side Entry, Inside Access
Garage Spaces 4.0
Pool In Ground
Water Access N
View Garden/Lawn
Roof Type Asphalt
Accessibility None
Road Frontage Private
Attached Garage 2
Total Parking Spaces 4
Garage Y
Building
Lot Description Backs to Trees, Landscaping, No Thru Street, Rear Yard
Story 3
Sewer On Site Septic
Water Well
Architectural Style Colonial
Level or Stories 3
Additional Building Above Grade, Below Grade
Structure Type Cathedral Ceilings,Dry Wall
New Construction N
Schools
Elementary Schools Jacksonville
High Schools Dulaney
School District Baltimore County Public Schools
Others
Senior Community No
Tax ID 04102200028845
Ownership Fee Simple
SqFt Source Assessor
Special Listing Condition Standard
Read Less
Want to know what your home might be worth? Contact us for a FREE valuation!

Our team is ready to help you sell your home for the highest possible price ASAP

Bought with Kelly Hacke • Cummings & Co. Realtors

GET MORE INFORMATION

