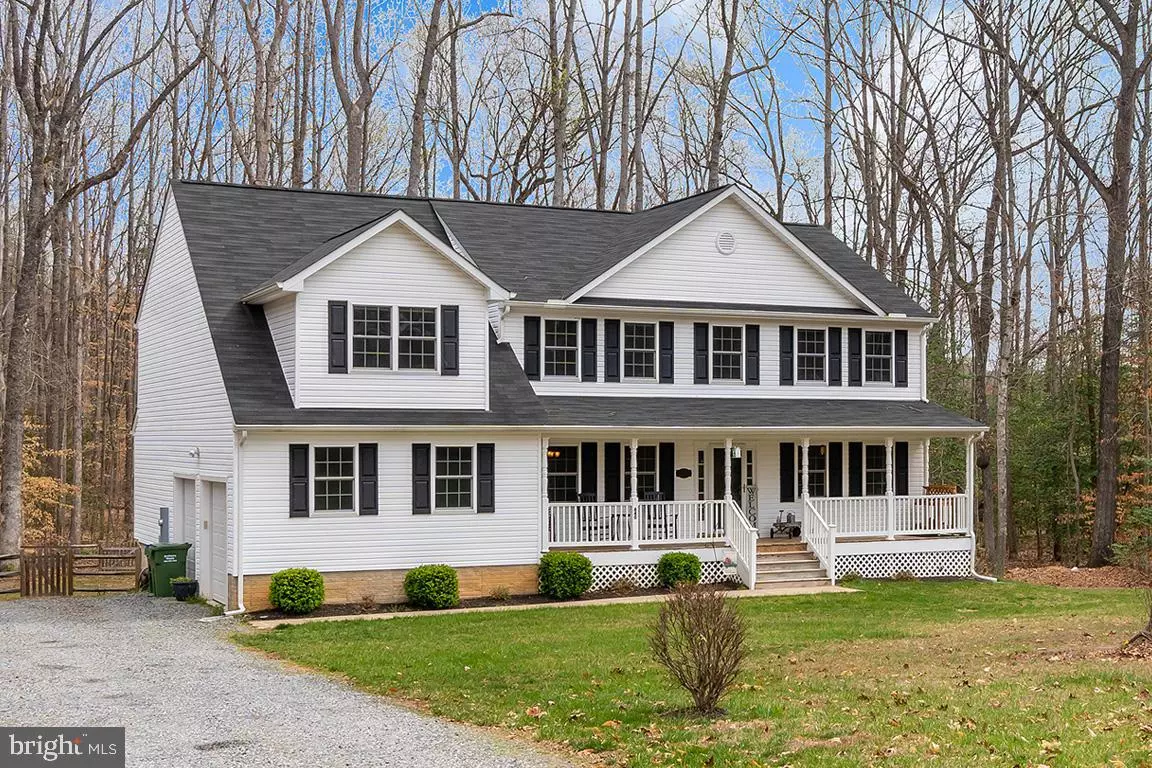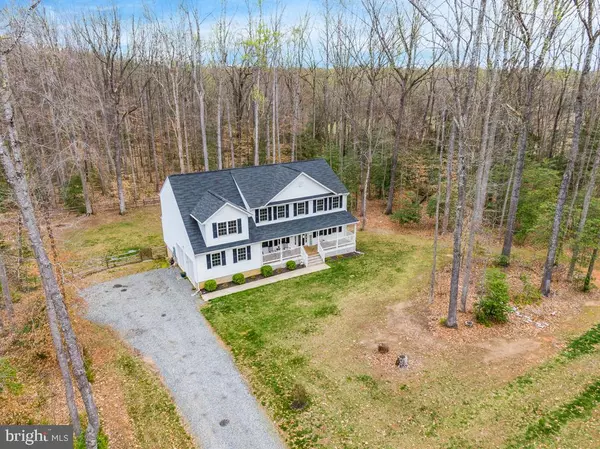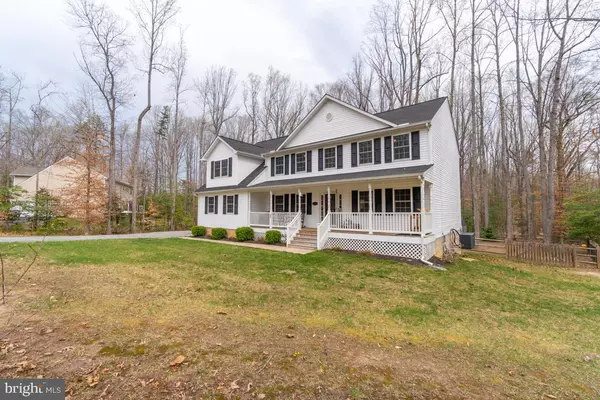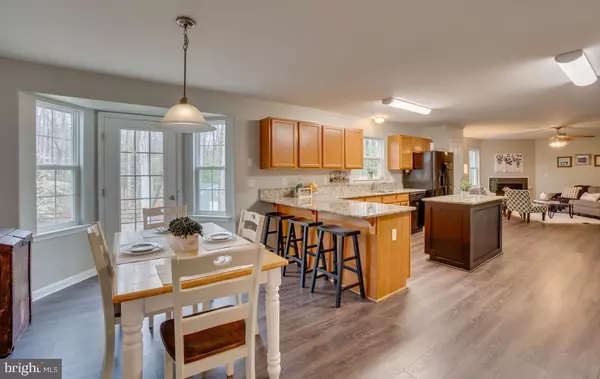$475,000
$474,900
For more information regarding the value of a property, please contact us for a free consultation.
640 W ROCKY RUN RD Fredericksburg, VA 22406
5 Beds
3 Baths
3,934 SqFt
Key Details
Sold Price $475,000
Property Type Single Family Home
Sub Type Detached
Listing Status Sold
Purchase Type For Sale
Square Footage 3,934 sqft
Price per Sqft $120
Subdivision Rocky Run Estates
MLS Listing ID VAST220034
Sold Date 06/24/20
Style Colonial
Bedrooms 5
Full Baths 3
HOA Y/N N
Abv Grd Liv Area 3,154
Originating Board BRIGHT
Year Built 2013
Annual Tax Amount $4,700
Tax Year 2019
Lot Size 3.035 Acres
Acres 3.04
Property Description
SELLERS ARE ACCEPTING BACK UP OFFERS. This beautiful house boasts a 3-acre lot that gives you the privacy you want, while still allowing you to be close enough to yell to your neighbors and be invited to BBQs. Inside you'll notice the open floor plan and that THE BEDROOMS ARE HUGE! You think you don't need big bedrooms, but you do! Toys, clothes, furniture, it all takes up space and seriously as the bedroom inhabitants get older, they too take up more space. Trust me. Guess What?! The laundry room is upstairs! ALL PRAISE THE LAUNDRY GODS! Wanna get away? Then head down to YOUR MEDIA ROOM in the basement and watch YOUR favorite movies without someone asking to watch Frozen for the millionth time. After work, grab some ice tea, head to the big front porch, sit in your favorite rocking chair and call it a day!
Location
State VA
County Stafford
Zoning A1
Rooms
Basement Full, Daylight, Full, Fully Finished, Outside Entrance, Rear Entrance, Walkout Level
Main Level Bedrooms 1
Interior
Interior Features Attic, Breakfast Area, Carpet, Ceiling Fan(s), Dining Area, Crown Moldings, Chair Railings, Entry Level Bedroom, Family Room Off Kitchen, Flat, Floor Plan - Open, Formal/Separate Dining Room, Kitchen - Eat-In, Kitchen - Gourmet, Water Treat System, Walk-in Closet(s), Upgraded Countertops, Soaking Tub, Recessed Lighting, Pantry, Primary Bath(s), Kitchen - Table Space, Kitchen - Island
Hot Water Electric
Heating Heat Pump(s)
Cooling Central A/C, Ceiling Fan(s)
Flooring Hardwood, Laminated, Partially Carpeted, Tile/Brick
Fireplaces Number 1
Fireplaces Type Gas/Propane
Equipment Built-In Microwave, Dishwasher, Disposal, Dryer, Dryer - Front Loading, Water Heater, Washer - Front Loading, Washer, Stove, Refrigerator, Oven/Range - Electric
Fireplace Y
Appliance Built-In Microwave, Dishwasher, Disposal, Dryer, Dryer - Front Loading, Water Heater, Washer - Front Loading, Washer, Stove, Refrigerator, Oven/Range - Electric
Heat Source Electric
Laundry Upper Floor
Exterior
Exterior Feature Porch(es)
Parking Features Garage - Side Entry, Garage Door Opener, Inside Access
Garage Spaces 2.0
Fence Wood
Water Access N
Accessibility None
Porch Porch(es)
Attached Garage 2
Total Parking Spaces 2
Garage Y
Building
Lot Description Backs to Trees, Front Yard, Level, Rear Yard
Story 3
Sewer Septic < # of BR
Water Well
Architectural Style Colonial
Level or Stories 3
Additional Building Above Grade, Below Grade
New Construction N
Schools
Elementary Schools Hartwood
Middle Schools T. Benton Gayle
High Schools Colonial Forge
School District Stafford County Public Schools
Others
Senior Community No
Tax ID 43-Q-1- -6
Ownership Fee Simple
SqFt Source Assessor
Acceptable Financing FHA, Conventional, Cash, VA, VHDA
Horse Property N
Listing Terms FHA, Conventional, Cash, VA, VHDA
Financing FHA,Conventional,Cash,VA,VHDA
Special Listing Condition Standard
Read Less
Want to know what your home might be worth? Contact us for a FREE valuation!

Our team is ready to help you sell your home for the highest possible price ASAP

Bought with Loretta Rossomondo • Keller Williams Realty

GET MORE INFORMATION





