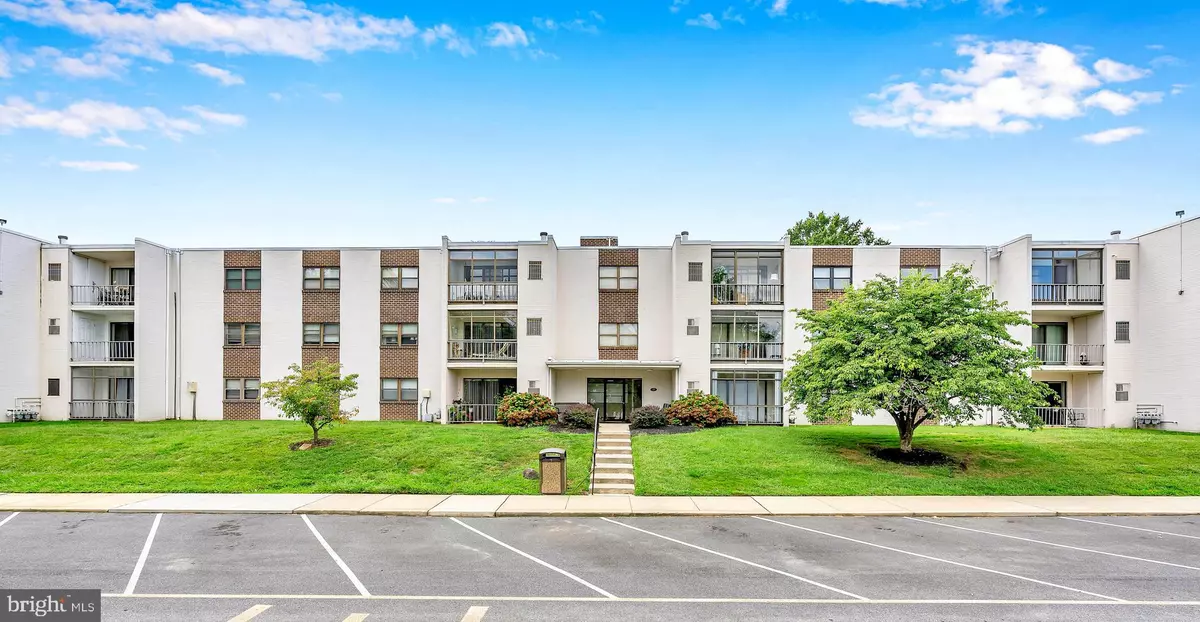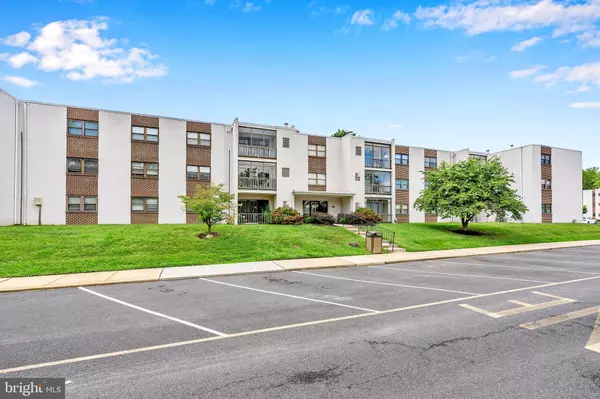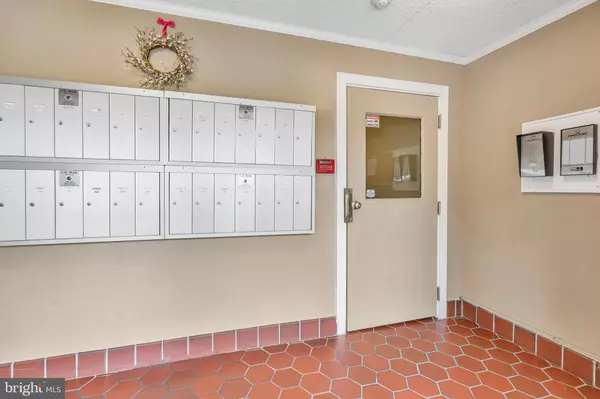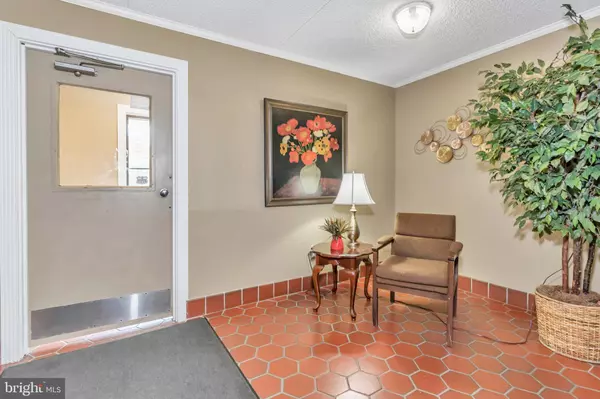$116,000
$121,000
4.1%For more information regarding the value of a property, please contact us for a free consultation.
72 WELSH TRACT RD #310 Newark, DE 19713
1 Bed
1 Bath
809 SqFt
Key Details
Sold Price $116,000
Property Type Condo
Sub Type Condo/Co-op
Listing Status Sold
Purchase Type For Sale
Square Footage 809 sqft
Price per Sqft $143
Subdivision Villa Belmont
MLS Listing ID DENC2031216
Sold Date 11/01/22
Style Colonial
Bedrooms 1
Full Baths 1
Condo Fees $247/mo
HOA Y/N N
Abv Grd Liv Area 809
Originating Board BRIGHT
Year Built 1969
Annual Tax Amount $1,740
Tax Year 2022
Lot Dimensions 0.00 x 0.00
Property Description
Top-Unit Condo in the heart of Newark. Located just minutes from the University of Delaware Campus & major roadways. Enjoy a LOW-MAINTENANCE LIFESTYLE here at Villa Belmont Condos. Arrive to building #72 & take the elevator up to the 3rd floor, where you will find a 1-Bedroom, 1-Bathroom Condo, ready for you to move right in! BRAND NEW FLOORS & FRESH PAINT can be found throughout. Enter the foyer and you will find the kitchen to your left, with space for your dining table. Straight ahead, you will enter the living room, bright with tons of natural sunlight. Sliders lead out to the private, enclosed balcony. Down the hall you will find a spacious bedroom & a recently updated bathroom. The bathroom features: NEW VINYL PLANK FLOORS, BRAND NEW BATHTUB, BRAND NEW TOILET, new mirror & new light. Other notable inclusions: 2 parking permits, 4'x4' cubicle storage space, & access to the COMMUNITY POOL. In addition to the pool, the condo fee covers: trash, basic cable, water, sewer & exterior maintenance. This charming home is ready for you - don't wait, schedule your tour today!
Location
State DE
County New Castle
Area Newark/Glasgow (30905)
Zoning 18RM
Rooms
Other Rooms Living Room, Primary Bedroom, Kitchen
Main Level Bedrooms 1
Interior
Interior Features Combination Kitchen/Dining, Entry Level Bedroom, Kitchen - Galley
Hot Water Electric
Heating Forced Air
Cooling Central A/C
Flooring Fully Carpeted
Fireplace N
Heat Source Natural Gas
Laundry Shared
Exterior
Exterior Feature Balcony
Garage Spaces 2.0
Amenities Available Club House, Pool - Outdoor
Water Access N
Roof Type Flat
Accessibility None
Porch Balcony
Total Parking Spaces 2
Garage N
Building
Story 1
Unit Features Garden 1 - 4 Floors
Foundation Concrete Perimeter
Sewer Public Sewer
Water Public
Architectural Style Colonial
Level or Stories 1
Additional Building Above Grade, Below Grade
New Construction N
Schools
School District Christina
Others
Pets Allowed Y
HOA Fee Include Common Area Maintenance,Ext Bldg Maint,Lawn Maintenance,Snow Removal,Trash,Water,Sewer,Pool(s),Cable TV
Senior Community No
Tax ID 18-046.00-001.C.E310
Ownership Condominium
Special Listing Condition Standard
Pets Allowed Number Limit, Dogs OK, Cats OK
Read Less
Want to know what your home might be worth? Contact us for a FREE valuation!

Our team is ready to help you sell your home for the highest possible price ASAP

Bought with Amanda Bradford • Loft Realty
GET MORE INFORMATION





