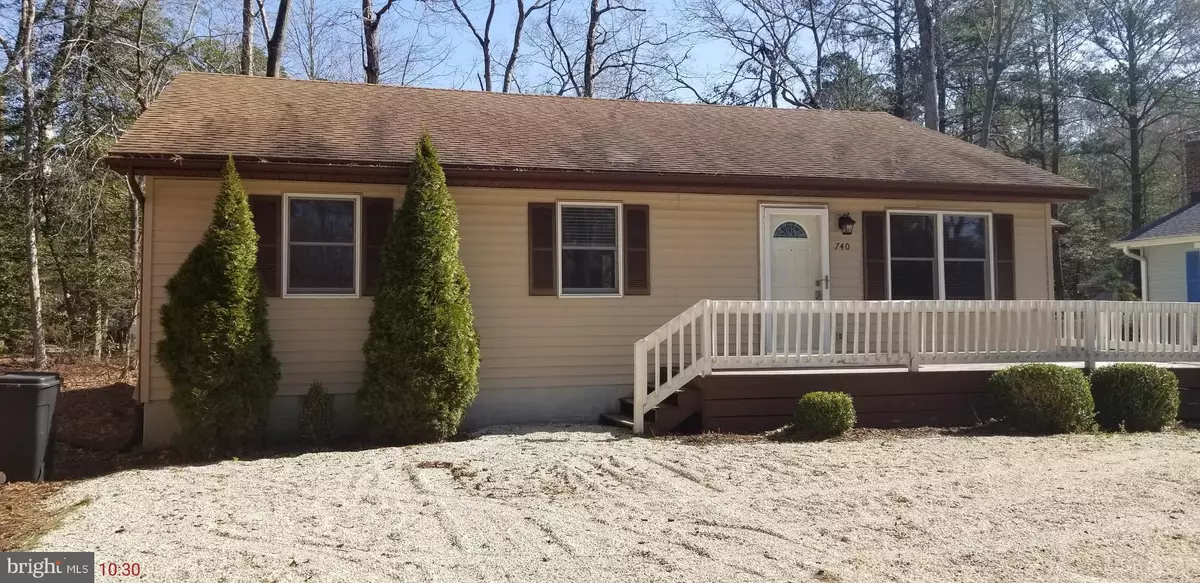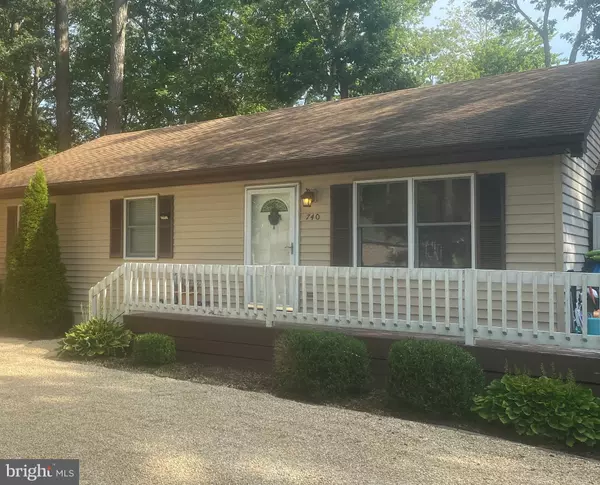$289,900
$269,900
7.4%For more information regarding the value of a property, please contact us for a free consultation.
740 OCEAN PKWY Ocean Pines, MD 21811
3 Beds
2 Baths
1,335 SqFt
Key Details
Sold Price $289,900
Property Type Single Family Home
Sub Type Detached
Listing Status Sold
Purchase Type For Sale
Square Footage 1,335 sqft
Price per Sqft $217
Subdivision Ocean Pines - Pinehurst
MLS Listing ID MDWO120968
Sold Date 04/21/21
Style Ranch/Rambler
Bedrooms 3
Full Baths 2
HOA Fees $83/ann
HOA Y/N Y
Abv Grd Liv Area 1,335
Originating Board BRIGHT
Year Built 1986
Annual Tax Amount $1,716
Tax Year 2020
Lot Size 9,750 Sqft
Acres 0.22
Lot Dimensions 0.00 x 0.00
Property Description
Coming soon! Adorable ranch home conveniently located in amenity rich Ocean Pines. All refreshed and ready for you with new paint and carpet throughout providing a neutral color palette and move-in-ready condition. Updated kitchen with stainless appliances, custom cabinetry, and granite counter tops/breakfast bar. The open dining/kitchen/living area offers wood and tile flooring, fireplace in living room, and extra living space off of kitchen perfect for home office. Convenient one level living with three bedrooms including a master suite and additional full bath to service the 2 guest rooms. You will be able to enjoy the outdoors on the front and side wrap around deck, and there is plenty of off street parking available on the large gravel driveway. You are a quick bike or car ride from the Yacht Club and Marina, the Sports Core pool facility, Golf, Racquet Sports, Community Garden, Parks and Playgrounds.
Location
State MD
County Worcester
Area Worcester Ocean Pines
Zoning R-2
Rooms
Main Level Bedrooms 3
Interior
Hot Water Electric
Heating Heat Pump(s)
Cooling Central A/C
Flooring Ceramic Tile, Hardwood, Carpet
Fireplaces Number 1
Fireplaces Type Electric
Equipment Built-In Microwave, Dishwasher, Oven/Range - Electric, Refrigerator, Stainless Steel Appliances, Water Heater
Furnishings No
Fireplace Y
Appliance Built-In Microwave, Dishwasher, Oven/Range - Electric, Refrigerator, Stainless Steel Appliances, Water Heater
Heat Source Electric
Exterior
Exterior Feature Deck(s)
Amenities Available Bar/Lounge, Basketball Courts, Beach Club, Boat Dock/Slip, Boat Ramp, Club House, Community Center, Golf Course Membership Available, Golf Course, Jog/Walk Path, Marina/Marina Club, Meeting Room, Pier/Dock, Pool - Indoor, Pool - Outdoor, Pool Mem Avail, Putting Green, Racquet Ball, Tennis Courts, Tot Lots/Playground
Water Access N
Accessibility 2+ Access Exits
Porch Deck(s)
Garage N
Building
Lot Description Backs to Trees, Cleared, Front Yard, Partly Wooded, Rear Yard, Road Frontage
Story 1
Foundation Block
Sewer Public Sewer
Water Public
Architectural Style Ranch/Rambler
Level or Stories 1
Additional Building Above Grade, Below Grade
New Construction N
Schools
Elementary Schools Showell
Middle Schools Berlin Intermediate School
High Schools Stephen Decatur
School District Worcester County Public Schools
Others
HOA Fee Include Common Area Maintenance,Reserve Funds,Road Maintenance,Other
Senior Community No
Tax ID 03-091465
Ownership Fee Simple
SqFt Source Assessor
Special Listing Condition Standard
Read Less
Want to know what your home might be worth? Contact us for a FREE valuation!

Our team is ready to help you sell your home for the highest possible price ASAP

Bought with Cynthia DiNicolas • Coldwell Banker Realty

GET MORE INFORMATION


