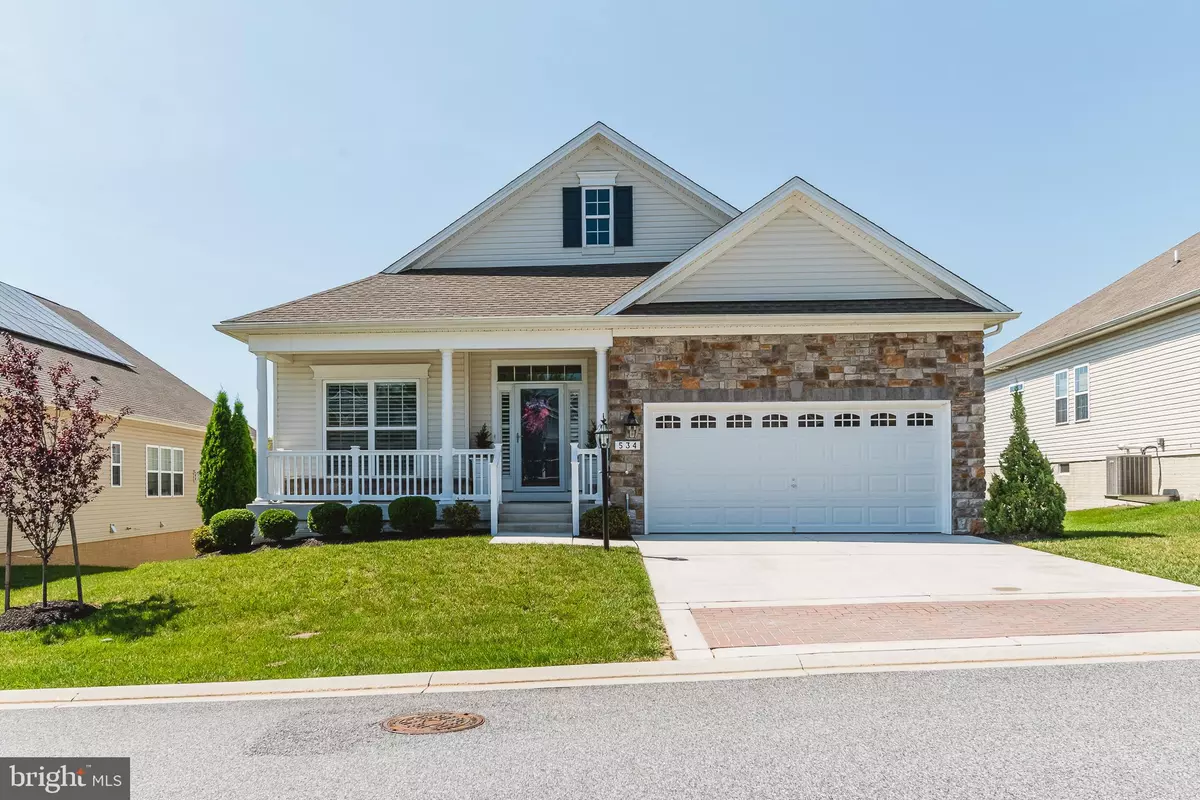$500,000
$500,000
For more information regarding the value of a property, please contact us for a free consultation.
534 DARK STAR CIR Havre De Grace, MD 21078
3 Beds
3 Baths
2,127 SqFt
Key Details
Sold Price $500,000
Property Type Single Family Home
Sub Type Detached
Listing Status Sold
Purchase Type For Sale
Square Footage 2,127 sqft
Price per Sqft $235
Subdivision Bulle Rock
MLS Listing ID MDHR2000718
Sold Date 08/23/21
Style Ranch/Rambler
Bedrooms 3
Full Baths 3
HOA Fees $352/mo
HOA Y/N Y
Abv Grd Liv Area 2,127
Originating Board BRIGHT
Year Built 2016
Annual Tax Amount $5,339
Tax Year 2020
Lot Size 8,272 Sqft
Acres 0.19
Property Description
Stunning rancher in Bulle Rock - where life imitates vacation! You'll enjoy easy one level living in this well-appointed 3-bedroom, 3 full bath home. Spacious floor plan flows from the foyer to the office/living room. Gourmet kitchen features bright white cabinets, gleaming granite counters & custom tile backsplash, oversized island w/storage & breakfast bar, stainless steel appliances including a gas cooktop! The open concept is great for entertaining. The family room has a gas fireplace for those days when you want the extra warmth and the dining room off the kitchen leads to your covered deck. The owner's suite boasts a gorgeous spa bath with glass/tile shower, dual sinks & separate vanity area. Hardwood flooring throughout the main level with neutral carpeting in the bedrooms. Large 2 car garage and a covered front porch. Finished lower level with a recreation room and full bathroom, plus tons of space for storage. With a walkout basement and covered patio, you will have easy access moving furniture in and out. Enjoy all the fine amenities that Bulle Rock & The Residents' Club have to offer such as a fitness center, tennis courts, billiards room, swimming pools, walking trails, trash pickup, grass cutting and more! All situated adjacent to the world-renowned Bulle Rock Golf Course and just minutes away from the historic town of Havre de Grace along the Susquehanna River. Convenient to I-95 for access to Baltimore; Annapolis; Washington, DC; Wilmington and Philadelphia.
Location
State MD
County Harford
Zoning R2
Rooms
Other Rooms Living Room, Dining Room, Primary Bedroom, Bedroom 2, Bedroom 3, Kitchen, Family Room, Foyer, Office, Storage Room, Utility Room
Basement Full, Partially Finished, Walkout Level, Windows
Main Level Bedrooms 3
Interior
Interior Features Attic, Carpet, Combination Kitchen/Dining, Crown Moldings, Entry Level Bedroom, Kitchen - Eat-In, Kitchen - Island, Primary Bath(s), Recessed Lighting, Upgraded Countertops, Walk-in Closet(s), Wood Floors
Hot Water Natural Gas
Heating Forced Air
Cooling Central A/C
Flooring Carpet, Ceramic Tile, Hardwood, Concrete
Fireplaces Number 1
Fireplaces Type Gas/Propane, Mantel(s)
Equipment Built-In Microwave, Dryer, Washer, Dishwasher, Cooktop, Exhaust Fan, Disposal, Refrigerator, Icemaker, Oven - Wall
Fireplace Y
Window Features Double Pane
Appliance Built-In Microwave, Dryer, Washer, Dishwasher, Cooktop, Exhaust Fan, Disposal, Refrigerator, Icemaker, Oven - Wall
Heat Source Natural Gas
Laundry Main Floor
Exterior
Exterior Feature Deck(s), Patio(s)
Parking Features Garage - Front Entry
Garage Spaces 2.0
Water Access N
Roof Type Asphalt
Accessibility Other
Porch Deck(s), Patio(s)
Attached Garage 2
Total Parking Spaces 2
Garage Y
Building
Story 2
Sewer Public Sewer
Water Public
Architectural Style Ranch/Rambler
Level or Stories 2
Additional Building Above Grade, Below Grade
Structure Type Dry Wall,Tray Ceilings
New Construction N
Schools
School District Harford County Public Schools
Others
Senior Community No
Tax ID 1306397627
Ownership Fee Simple
SqFt Source Assessor
Security Features Security System
Special Listing Condition Standard
Read Less
Want to know what your home might be worth? Contact us for a FREE valuation!

Our team is ready to help you sell your home for the highest possible price ASAP

Bought with Bryan K. Waters • Redfin Corporation

GET MORE INFORMATION





