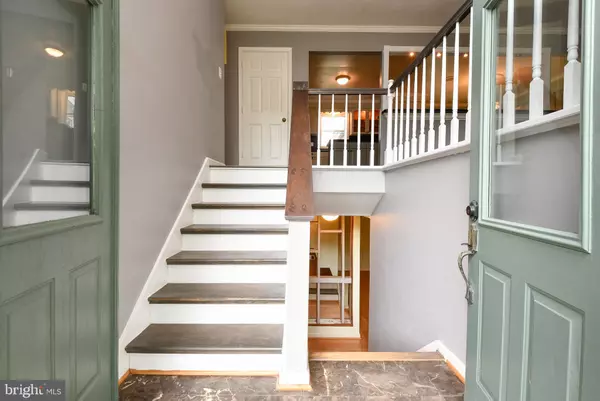$455,000
$499,000
8.8%For more information regarding the value of a property, please contact us for a free consultation.
3015 VOYAGE DR Stafford, VA 22554
3 Beds
3 Baths
2,582 SqFt
Key Details
Sold Price $455,000
Property Type Single Family Home
Sub Type Detached
Listing Status Sold
Purchase Type For Sale
Square Footage 2,582 sqft
Price per Sqft $176
Subdivision Aquia Harbour
MLS Listing ID VAST2014234
Sold Date 08/24/22
Style Split Foyer
Bedrooms 3
Full Baths 3
HOA Fees $135/mo
HOA Y/N Y
Abv Grd Liv Area 1,290
Originating Board BRIGHT
Year Built 1981
Annual Tax Amount $3,329
Tax Year 2021
Lot Size 0.340 Acres
Acres 0.34
Property Description
Location, Location, Location! Prime Waterfront Lot in beautiful amenity filled Aquia Harbour! With a Dock & Boat Lift on a Natural Section of Aquia Creek!
Lots of potential for future homeowner/s to make this house their home. With some updating and your own personal touch you can make this property an amazing place to live.
Most recent home improvements include hand scraped Bamboo flooring in the common areas on the upper level and hardwood in the upper level bedrooms, Great Kitchen Cabinetry and Countertops. New Water Heater, New Picket Fence and Gates in the back yard.
The kitchen area is large and boast a center island, stainless steel appliance and a separate dining area.
The primary bedroom has a sitting/dressing area and closets making it a large Primary suite area. On the lower level, a huge family room with a wood burning fireplace, leading off to the 3rd bedroom. There are two other smaller rooms on the lower level, where you will see a temporary wall was put up to separate what was once a larger room. Ideally with this wall removed this area could become a 4th bedroom, office or game room. Overall this home is quite spacious.
Outside there is a deck and sunroom overlooking the amazing water view. The backyard gently slopes towards the water. It is currently all grass but is a "clean slate" for future hardscaping ideas. There is room to add a garage if desired.
Located directly across the street from Rudolph Park with Tot Lot, Tennis, Volleyball and Basketball Courts.
This home is just minutes from I-95, shopping, commuter options, Quantico and AH Back Gate.
Schedule your showing today!
Location
State VA
County Stafford
Zoning R1
Rooms
Other Rooms Living Room, Primary Bedroom, Sitting Room, Bedroom 2, Bedroom 3, Kitchen, Family Room, Sun/Florida Room, Bonus Room
Basement Connecting Stairway, Fully Finished, Heated, Improved, Interior Access, Outside Entrance, Side Entrance, Walkout Level, Windows
Interior
Interior Features Attic, Breakfast Area, Built-Ins, Ceiling Fan(s), Combination Kitchen/Dining, Dining Area, Family Room Off Kitchen, Floor Plan - Open, Kitchen - Eat-In, Kitchen - Island, Kitchen - Gourmet, Kitchen - Table Space, Primary Bath(s), Tub Shower, Upgraded Countertops, Wet/Dry Bar, Window Treatments, Wood Floors
Hot Water Electric
Heating Heat Pump(s)
Cooling Central A/C
Flooring Bamboo, Ceramic Tile, Engineered Wood
Fireplaces Number 1
Fireplaces Type Brick
Equipment Built-In Microwave, Cooktop, Dishwasher, Disposal, Oven - Wall, Refrigerator, Stainless Steel Appliances, Water Heater
Furnishings No
Fireplace Y
Window Features Sliding,Vinyl Clad
Appliance Built-In Microwave, Cooktop, Dishwasher, Disposal, Oven - Wall, Refrigerator, Stainless Steel Appliances, Water Heater
Heat Source Electric
Laundry Hookup, Lower Floor
Exterior
Exterior Feature Deck(s)
Garage Spaces 8.0
Fence Picket
Utilities Available Electric Available, Sewer Available, Water Available
Amenities Available Baseball Field, Basketball Courts, Boat Dock/Slip, Boat Ramp, Club House, Common Grounds, Community Center, Dog Park, Extra Storage, Gated Community, Golf Club, Golf Course, Golf Course Membership Available, Jog/Walk Path, Marina/Marina Club, Meeting Room, Mooring Area, Party Room, Picnic Area, Pool - Outdoor, Pool Mem Avail, Putting Green, Riding/Stables, Security, Soccer Field, Swimming Pool, Tennis Courts, Tot Lots/Playground, Other
Waterfront Description Private Dock Site
Water Access Y
View Creek/Stream
Roof Type Shingle
Street Surface Black Top
Accessibility None
Porch Deck(s)
Road Frontage Private, Road Maintenance Agreement
Total Parking Spaces 8
Garage N
Building
Lot Description Bulkheaded, Cleared, Front Yard, No Thru Street, Rear Yard, Sloping, Stream/Creek, Trees/Wooded, Vegetation Planting
Story 2
Foundation Crawl Space
Sewer Public Sewer
Water Public
Architectural Style Split Foyer
Level or Stories 2
Additional Building Above Grade, Below Grade
Structure Type Dry Wall
New Construction N
Schools
Elementary Schools Hampton Oaks
Middle Schools Shirley C. Heim
High Schools Brooke Point
School District Stafford County Public Schools
Others
HOA Fee Include Common Area Maintenance,Management,Road Maintenance,Security Gate,Snow Removal,Trash
Senior Community No
Tax ID 21B 2317
Ownership Fee Simple
SqFt Source Assessor
Security Features Security Gate
Acceptable Financing Cash, Conventional, VA
Horse Property Y
Horse Feature Stable(s)
Listing Terms Cash, Conventional, VA
Financing Cash,Conventional,VA
Special Listing Condition Standard
Read Less
Want to know what your home might be worth? Contact us for a FREE valuation!

Our team is ready to help you sell your home for the highest possible price ASAP

Bought with Mercy F Lugo-Struthers • Casals, Realtors

GET MORE INFORMATION





