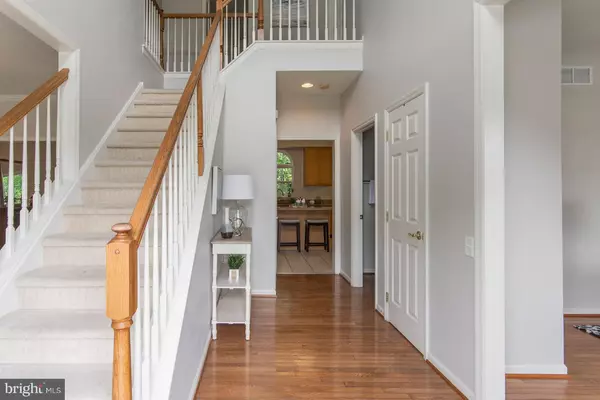$475,000
$475,000
For more information regarding the value of a property, please contact us for a free consultation.
38 DEERBORNE TRL Newark, DE 19702
4 Beds
3 Baths
2,675 SqFt
Key Details
Sold Price $475,000
Property Type Single Family Home
Sub Type Detached
Listing Status Sold
Purchase Type For Sale
Square Footage 2,675 sqft
Price per Sqft $177
Subdivision Deerborne Woods
MLS Listing ID DENC527452
Sold Date 08/19/21
Style Colonial
Bedrooms 4
Full Baths 2
Half Baths 1
HOA Fees $18/ann
HOA Y/N Y
Abv Grd Liv Area 2,675
Originating Board BRIGHT
Year Built 2002
Annual Tax Amount $3,699
Tax Year 2020
Lot Size 8,276 Sqft
Acres 0.19
Lot Dimensions 79.80 x 105.00
Property Description
Nicely Maintained 4 Beds, 2.5 Baths Handler Built home in sought after community of Deerborne Woods.
One of the largest models in the community, this property boasts of formal living, dining, family rom, an attractive brick front, an expansive deck and a two car garage. Upon entering the home, you will be greeted with a soaring two-story foyer and the formal living room next to it with two windows overlooking the very private backyard which backs to woods and community open space. The kitchen is spacious and it offers granite countertops and stainless steel appliances, 13x13 tile flooring, oak cabinets, a gas range/oven, a large double door pantry, and a nook with a sliding glass door leading to the oversized deck and a private wooded backdrop. Also adjacent to the foyer is a good sized study with two windows. The family room is open and it features a vaulted ceiling, a brick gas fireplace. It has plenty of windows has been pre-wired for surround sound. Also on the main level is a laundry room and a power room with pedestal sink. 9' ceilings on the main level. The upper level is equally impressive with the master suite featuring two large windows, a spacious walk-in closet with organizers, and a bath with garden tub, double windows, a double vanity with cultured marble top, two sinks, and a linen closet. The upper level completes with three other nicely rooms and a shared hall bath. The lower level is large and unfinished, waiting for your finishing touches. Relax in the expansive rear deck. Very convenient location: within the five mile radius of the Newark Charter School and minutes to I95.
Location
State DE
County New Castle
Area Newark/Glasgow (30905)
Zoning NC21
Rooms
Other Rooms Living Room, Dining Room, Primary Bedroom, Bedroom 2, Bedroom 3, Bedroom 4, Kitchen, Family Room, Study, Laundry
Basement Full, Partially Finished
Interior
Interior Features Breakfast Area, Butlers Pantry, Kitchen - Island, Primary Bath(s)
Hot Water Natural Gas
Heating Forced Air
Cooling Central A/C
Flooring Fully Carpeted, Tile/Brick, Vinyl, Wood
Fireplaces Number 1
Equipment Built-In Range, Dishwasher, Disposal
Fireplace Y
Appliance Built-In Range, Dishwasher, Disposal
Heat Source Natural Gas
Laundry Main Floor
Exterior
Exterior Feature Deck(s)
Parking Features Garage - Front Entry
Garage Spaces 5.0
Utilities Available Cable TV
Water Access N
Roof Type Pitched,Shingle
Accessibility None
Porch Deck(s)
Attached Garage 2
Total Parking Spaces 5
Garage Y
Building
Story 2
Foundation Concrete Perimeter
Sewer Public Sewer
Water Public
Architectural Style Colonial
Level or Stories 2
Additional Building Above Grade, Below Grade
Structure Type 9'+ Ceilings,Cathedral Ceilings,High
New Construction N
Schools
School District Christina
Others
HOA Fee Include Common Area Maintenance
Senior Community No
Tax ID 11-016.40-126
Ownership Fee Simple
SqFt Source Assessor
Acceptable Financing Conventional
Listing Terms Conventional
Financing Conventional
Special Listing Condition Standard
Read Less
Want to know what your home might be worth? Contact us for a FREE valuation!

Our team is ready to help you sell your home for the highest possible price ASAP

Bought with Tammy Rossi • Weichert Realtors-Limestone

GET MORE INFORMATION





