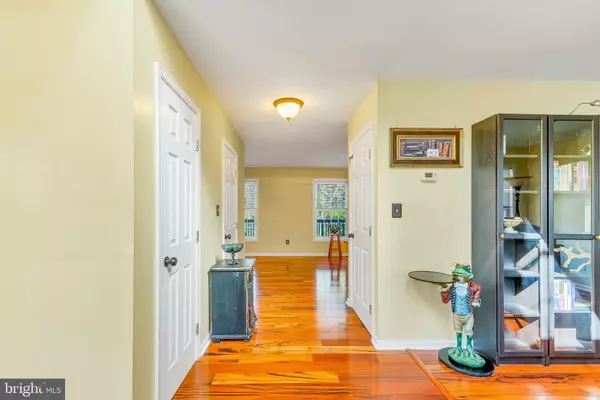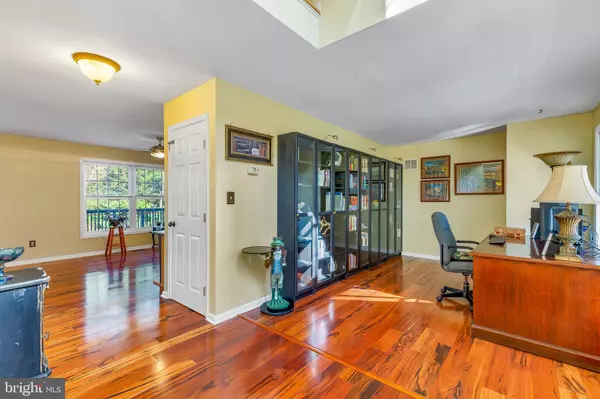$380,000
$380,000
For more information regarding the value of a property, please contact us for a free consultation.
2705 VIVIANS WAY Saint Leonard, MD 20685
3 Beds
3 Baths
2,228 SqFt
Key Details
Sold Price $380,000
Property Type Single Family Home
Sub Type Detached
Listing Status Sold
Purchase Type For Sale
Square Footage 2,228 sqft
Price per Sqft $170
Subdivision None Available
MLS Listing ID MDCA175588
Sold Date 05/29/20
Style Colonial
Bedrooms 3
Full Baths 2
Half Baths 1
HOA Y/N N
Abv Grd Liv Area 2,228
Originating Board BRIGHT
Year Built 2004
Annual Tax Amount $4,020
Tax Year 2019
Lot Size 1.250 Acres
Acres 1.25
Property Description
Quiet Location! Beautiful Colonial with 3 bed and 2.5 bath on a 1.25 acre private lot! The main floor features a formal living room, formal dining room, kitchen, laundry/mud room and a huge family room. There is plenty of space in the spread out family room and get cozy near the gas fireplace. The kitchen has a breakfast bar upgraded stainless steel appliances, and an extremely functional layout that opens up across the entire rear of the home! A door off the kitchen leads out to a very large back deck that is perfect for entertaining. Upstairs boasts a master suite, 2 additional nicely sized bedrooms and a hall bath. The large master suite has a walk in closet and its own private bath complete with double sink w/ granite countertops, soaking tub and separate shower. This home has a 2 car garage that leads into the unfinished basement with plenty of room for storage and access to the patio! Outside you will find the fenced in side yard, large storage shed, front porch and more! This home is a short distance from Jefferson Patterson Park, perfect for exploring Southern Marylands spectacular waterfront nature! Don't forget to check out the 3D tour for a virtual showing!
Location
State MD
County Calvert
Zoning A
Rooms
Other Rooms Living Room, Dining Room, Primary Bedroom, Sitting Room, Bedroom 2, Bedroom 3, Kitchen, Family Room, Basement, Laundry, Mud Room, Bathroom 2, Primary Bathroom, Half Bath
Basement Unfinished, Walkout Level, Interior Access, Full, Connecting Stairway
Interior
Interior Features Breakfast Area, Carpet, Ceiling Fan(s), Dining Area, Family Room Off Kitchen, Floor Plan - Traditional, Kitchen - Table Space, Primary Bath(s), Pantry, Soaking Tub, Walk-in Closet(s), Attic, Formal/Separate Dining Room, Kitchen - Eat-In, Upgraded Countertops, Wood Floors, Window Treatments
Hot Water Electric
Heating Heat Pump(s)
Cooling Ceiling Fan(s), Heat Pump(s)
Flooring Carpet, Hardwood
Fireplaces Number 1
Fireplaces Type Gas/Propane
Equipment Built-In Microwave, Dishwasher, Refrigerator, Icemaker, Stove, Dryer - Electric, Exhaust Fan, Oven/Range - Electric, Washer, Water Heater, Stainless Steel Appliances
Fireplace Y
Appliance Built-In Microwave, Dishwasher, Refrigerator, Icemaker, Stove, Dryer - Electric, Exhaust Fan, Oven/Range - Electric, Washer, Water Heater, Stainless Steel Appliances
Heat Source Propane - Leased, Electric
Laundry Main Floor, Has Laundry, Dryer In Unit, Washer In Unit
Exterior
Exterior Feature Deck(s), Patio(s), Porch(es)
Parking Features Garage - Rear Entry, Garage Door Opener, Inside Access
Garage Spaces 12.0
Fence Chain Link
Water Access N
View Trees/Woods
Roof Type Shingle,Composite
Accessibility Other
Porch Deck(s), Patio(s), Porch(es)
Attached Garage 2
Total Parking Spaces 12
Garage Y
Building
Lot Description Backs to Trees, Sloping, Trees/Wooded, Private, Corner, SideYard(s)
Story 3+
Sewer On Site Septic
Water Well
Architectural Style Colonial
Level or Stories 3+
Additional Building Above Grade, Below Grade
Structure Type Dry Wall
New Construction N
Schools
Elementary Schools Mutual
Middle Schools Southern
High Schools Calvert
School District Calvert County Public Schools
Others
Senior Community No
Tax ID 0501216589
Ownership Fee Simple
SqFt Source Estimated
Special Listing Condition Standard
Read Less
Want to know what your home might be worth? Contact us for a FREE valuation!

Our team is ready to help you sell your home for the highest possible price ASAP

Bought with Catherine D Stottlemyer • CENTURY 21 New Millennium
GET MORE INFORMATION





