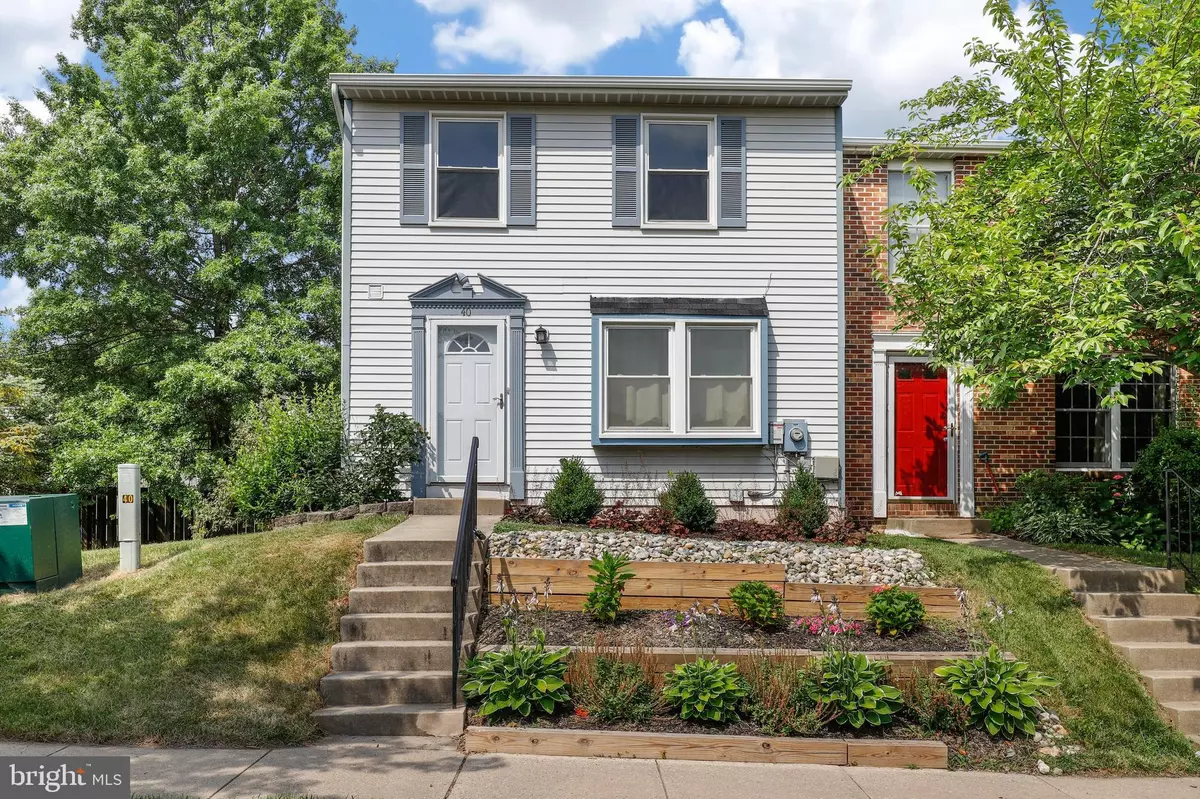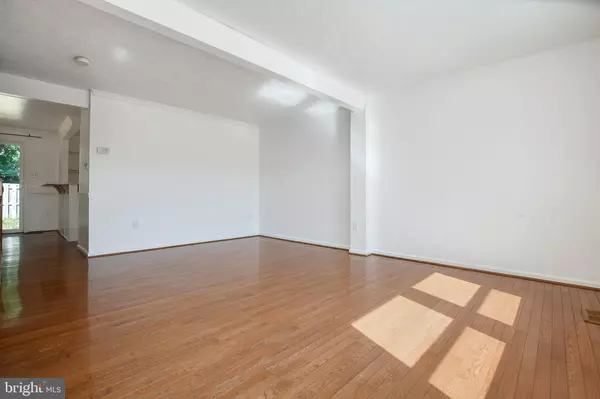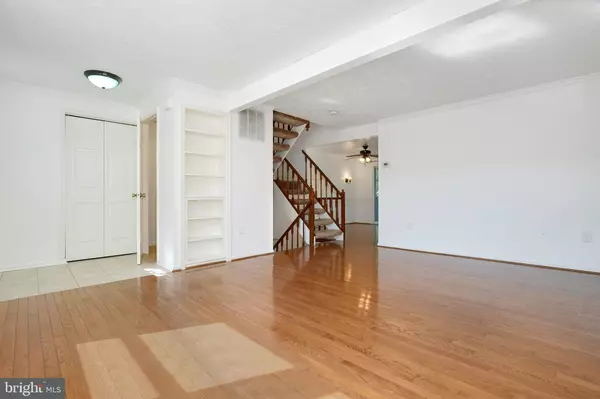$345,000
$330,000
4.5%For more information regarding the value of a property, please contact us for a free consultation.
40 SHELLDRAKE CT Damascus, MD 20872
3 Beds
3 Baths
1,220 SqFt
Key Details
Sold Price $345,000
Property Type Townhouse
Sub Type End of Row/Townhouse
Listing Status Sold
Purchase Type For Sale
Square Footage 1,220 sqft
Price per Sqft $282
Subdivision Damascus Valley Park
MLS Listing ID MDMC2058746
Sold Date 08/11/22
Style Colonial
Bedrooms 3
Full Baths 2
Half Baths 1
HOA Fees $90/mo
HOA Y/N Y
Abv Grd Liv Area 1,220
Originating Board BRIGHT
Year Built 1987
Annual Tax Amount $3,142
Tax Year 2021
Lot Size 2,318 Sqft
Acres 0.05
Property Description
Incredible Townhouse located in the Valley Park subdivision of Damascus.This 3 bedroom 2 1/2 bathroom gem sports an updated eat-in kitchen boasting quartz countertop and island, stainless steel appliances, ample cabinet space, and tiled back-splash. Other features include Owner's Suite with full Ensuite & walk-in closet with organizer, hardwood floors on the 1st floor, dining room, large bedrooms, finished basement with fireplace, laundry room, fenced-in backyard with brick patio, pre-paid solar panel contract to reduce electricity expenses until 2034 at no cost to the buyer and much more. Walk to Magruder Branch Park and Trail, Damascus Recreation Association pool, and Damascus High School. 2-minute drive to several restaurants, grocery stores, library, parks, post office, and much more.
Location
State MD
County Montgomery
Zoning RT6.0
Rooms
Other Rooms Living Room, Dining Room, Primary Bedroom, Bedroom 2, Bedroom 3, Kitchen, Family Room, Foyer, Laundry, Utility Room, Attic
Basement Connecting Stairway, Fully Finished
Interior
Interior Features Attic, Breakfast Area, Dining Area, Floor Plan - Open
Hot Water Electric
Heating Heat Pump(s)
Cooling Ceiling Fan(s), Central A/C
Fireplaces Number 1
Fireplace Y
Heat Source Electric
Exterior
Water Access N
Roof Type Asphalt
Accessibility None
Garage N
Building
Story 3
Foundation Permanent
Sewer Public Sewer
Water Public
Architectural Style Colonial
Level or Stories 3
Additional Building Above Grade, Below Grade
New Construction N
Schools
School District Montgomery County Public Schools
Others
Senior Community No
Tax ID 161202503470
Ownership Fee Simple
SqFt Source Assessor
Special Listing Condition Standard
Read Less
Want to know what your home might be worth? Contact us for a FREE valuation!

Our team is ready to help you sell your home for the highest possible price ASAP

Bought with Liliana Vallario • RE/MAX Realty Group

GET MORE INFORMATION





