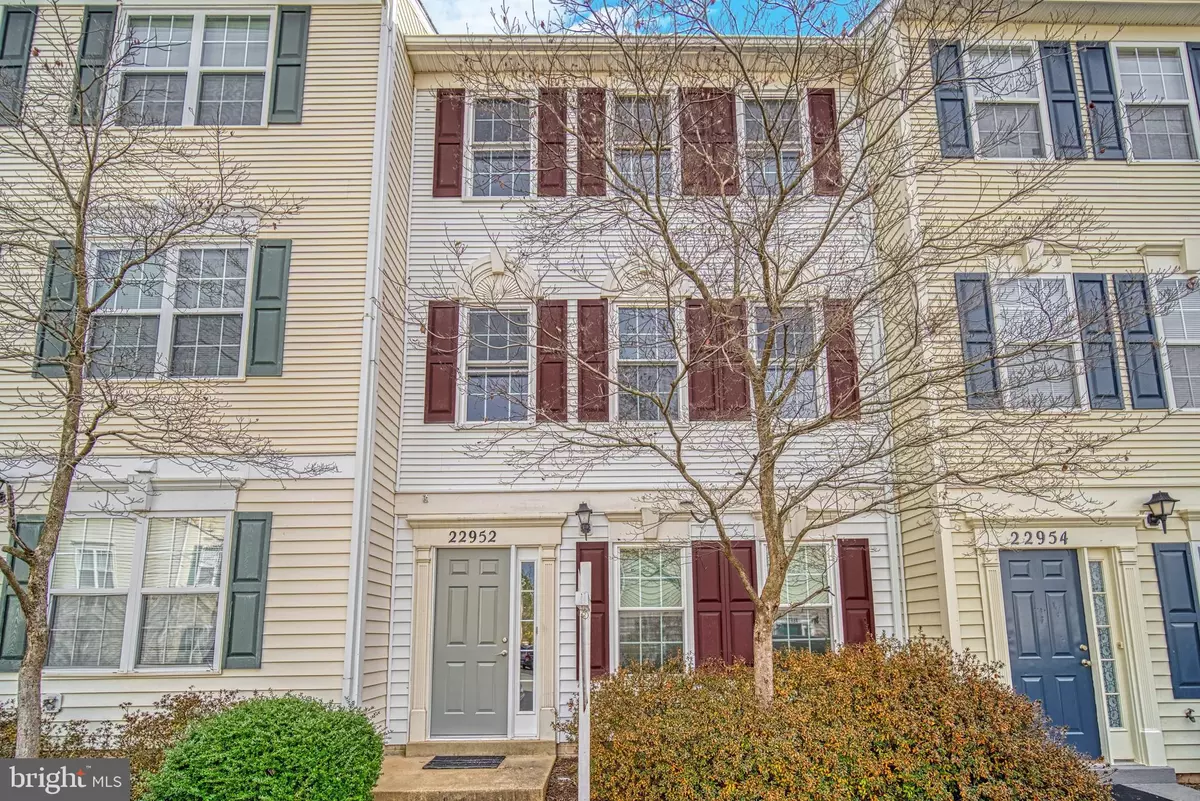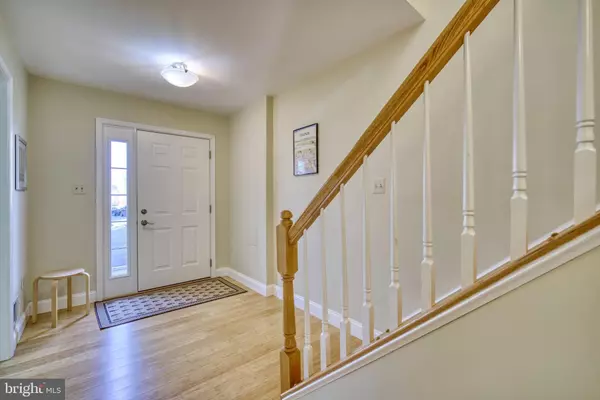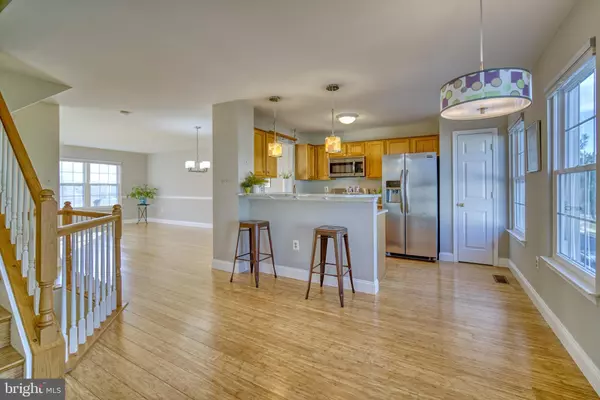$465,000
$450,000
3.3%For more information regarding the value of a property, please contact us for a free consultation.
22952 REGENT TER Sterling, VA 20166
3 Beds
3 Baths
2,040 SqFt
Key Details
Sold Price $465,000
Property Type Townhouse
Sub Type Interior Row/Townhouse
Listing Status Sold
Purchase Type For Sale
Square Footage 2,040 sqft
Price per Sqft $227
Subdivision Grovewood
MLS Listing ID VALO426910
Sold Date 02/01/21
Style Colonial
Bedrooms 3
Full Baths 3
HOA Fees $130/mo
HOA Y/N Y
Abv Grd Liv Area 2,040
Originating Board BRIGHT
Year Built 1999
Annual Tax Amount $3,987
Tax Year 2020
Lot Size 1,742 Sqft
Acres 0.04
Property Description
START THE NEW YEAR OFF in this Stunning 3 Level Townhouse updated from the top (roof) to the bottom (gorgeous bamboo floors)and everything in between (new windows)! Home features remodeled bathrooms, kitchen, trex deck, paver patio and detached 2 car garage. The spacious living and dining rooms have been freshly painted. Kitchen has been updated with gorgeous granite, stainless appliances and custom light fixtures. The kitchen has a separate breakfast area. The upper level has two master suites. Both bathrooms have custom designed cabinets and decorative tile work. The master features a glass enclosed shower and a soaking tub. The lower level has a 3rd large bedroom, full bathroom and a rec room that has a gas fireplace, surrounded by built in shelving. Walk out to a private fenced courtyard and a rear detached 2 car garage with extra storage space. Grovewood Association offers a community center and pool. Close to major routes, shopping and Dulles Airport.
Location
State VA
County Loudoun
Zoning 04
Rooms
Basement Fully Finished, Daylight, Full, Walkout Level
Interior
Interior Features Window Treatments
Hot Water Natural Gas
Heating Forced Air
Cooling Central A/C
Flooring Bamboo
Fireplaces Number 1
Fireplaces Type Fireplace - Glass Doors, Gas/Propane
Equipment Built-In Microwave, Dryer, Washer, Dishwasher, Disposal, Refrigerator, Icemaker, Stove
Fireplace Y
Window Features Energy Efficient,Casement
Appliance Built-In Microwave, Dryer, Washer, Dishwasher, Disposal, Refrigerator, Icemaker, Stove
Heat Source Natural Gas
Exterior
Parking Features Garage Door Opener
Garage Spaces 2.0
Fence Rear, Wood
Water Access N
Roof Type Architectural Shingle
Accessibility None
Total Parking Spaces 2
Garage Y
Building
Story 3
Sewer Public Sewer
Water Public
Architectural Style Colonial
Level or Stories 3
Additional Building Above Grade, Below Grade
Structure Type 9'+ Ceilings
New Construction N
Schools
School District Loudoun County Public Schools
Others
HOA Fee Include Common Area Maintenance,Management,Pool(s),Recreation Facility
Senior Community No
Tax ID 024355346000
Ownership Fee Simple
SqFt Source Assessor
Special Listing Condition Standard
Read Less
Want to know what your home might be worth? Contact us for a FREE valuation!

Our team is ready to help you sell your home for the highest possible price ASAP

Bought with Mark J Frazier • Pearson Smith Realty, LLC
GET MORE INFORMATION





