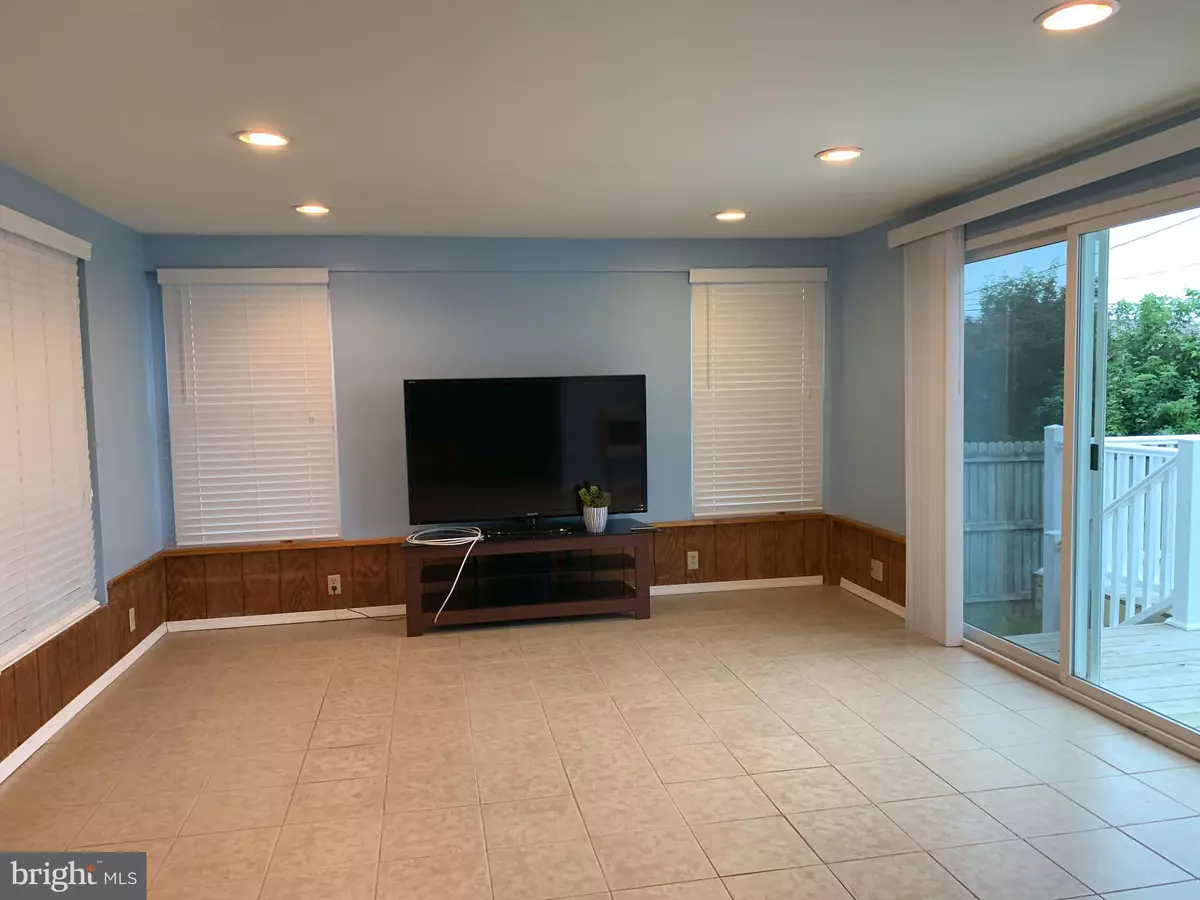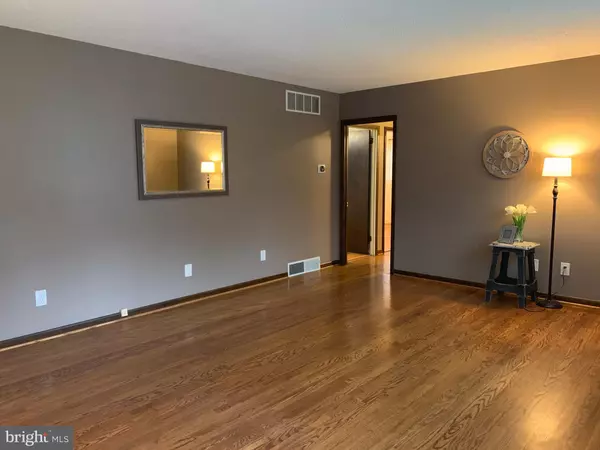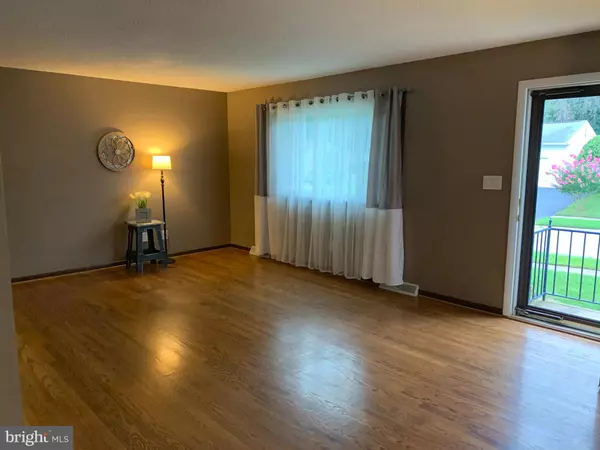$265,000
$254,900
4.0%For more information regarding the value of a property, please contact us for a free consultation.
6 MANETTE DR Wilmington, DE 19804
3 Beds
2 Baths
1,472 SqFt
Key Details
Sold Price $265,000
Property Type Single Family Home
Sub Type Detached
Listing Status Sold
Purchase Type For Sale
Square Footage 1,472 sqft
Price per Sqft $180
Subdivision Manette Heights
MLS Listing ID DENC507268
Sold Date 09/30/20
Style Ranch/Rambler
Bedrooms 3
Full Baths 2
HOA Y/N N
Abv Grd Liv Area 1,225
Originating Board BRIGHT
Year Built 1964
Annual Tax Amount $1,592
Tax Year 2020
Lot Size 6,534 Sqft
Acres 0.15
Lot Dimensions 70.00 x 95.20
Property Description
Looking for an AMAZING Ranch home? This property is waiting for you!! You will find that the space in this home can be utilized to offer just what you need; as you can easily change the extra living areas so everyone has their own space. Located down the street from Stanton Middle school and just around the corner from Christiana Hospital , this property is close to Rt 4, I95, Rt 1, Rt 273; just minutes to Christiana Mall, MD, PA and New Jersey. Come enjoy the style you love with all the conveniences of 1 floor living; 3 BD, 2 BA offers the lifestyle you have been yearning to enjoy with a Brick front, relaxing back deck, low maintenance siding and shingle Roof that includes: inviting front entry, hot air heating system with central air conditioning all on a lot in a spectacular location; Walk or Bike to the local shops, play golf at White Clay country club, spend time at Delaware Park or head to Main Street Newark for shopping and eateries, or to experience the public library Rt 72. Whether you enjoy the outdoors, shopping or simply hobbies, this is the home you will love to stay in an enjoy. This lovely Ranch has an open floor plan with large kitchen, No carpet on the main level, just original Hardwoods, tile and vinyl flooring, fenced yard, plus as a bonus a large Deck and not to be overlooked; there is a lower level that has 2 extra-large rooms that is carpeted plus the laundry room with washer, dryer and a systems room along with a full bath. Upon entering, you will find a nice-sized living room with door access to the 3 bedrooms and full bath. The kitchen offers neutral counters, lovely wood cabinets, vinyl flooring, a dishwasher, electric smooth top range and refrigerator. In addition, there is a great room that leads directly from the Kitchen to the large deck and tidy fenced back yard. This Bonus Room can be anything you like; it is filled with sunlight, has multiple windows, tile flooring and its very own wall heater. The main bedroom which is very spacious has nice double closet space. The Second and 3rd bedrooms are additionally very roomy. The updated Hall bathroom is a nice size with tiled surround tub/shower, finished with a single vanity, nice expanded wood mirror & medicine cabinet, updated flooring and modern lighting above the sink. Downstairs is stunning from the open stairwell to the 2 large finished rooms that had New carpet installed a week ago, to a private full sized laundry room and a large systems storage area. Systems include: hot air heat and central AC, complimented by a an updated shingle roof, updated siding and Brick exterior, 150 amp electric service & pre-wired phone/data & cable. The home is finished with neutral interior walls & combo of wood and painted trim and there is No carpet in the home to contend with the exception of the lower level; everything else is just beautiful Hardwoods, tile and vinyl flooring. Private back yard has a fence, a shed and a large deck built in 2016 that offers wood floor and white vinyl railing which makes it great for entertaining or enjoying your own back yard oasis. Plenty of street parking is an added perk along with a private 4 car driveway the home offers a covered over canopy for extra coverage from the elements. This home sits on a cul-de-sac street on a beautiful sunny lot with surrounding mature landscaping. Don't miss out! This Stunning Home will go fast; see this property before it is SOLD! Call to tour today. Find out how to qualify to buy this Beautiful Home by utilizing a brand NEW GRANT PROGRAM that just became available in 2020!! The Grant can pay up to $10k of down payment along with closing costs up to $7500. Ask today how you can get up to $17,500 from the Bank. Income limits apply for the program. School district is Red Clay.
Location
State DE
County New Castle
Area Elsmere/Newport/Pike Creek (30903)
Zoning NC6.5
Rooms
Other Rooms Living Room, Bedroom 2, Bedroom 3, Kitchen, Den, Bedroom 1, Laundry, Recreation Room, Bathroom 1, Bathroom 2, Bonus Room
Basement Full, Heated, Windows, Partially Finished
Main Level Bedrooms 3
Interior
Hot Water Natural Gas
Heating Forced Air
Cooling Central A/C
Flooring Ceramic Tile, Hardwood, Vinyl, Carpet
Furnishings No
Fireplace N
Heat Source Natural Gas
Laundry Basement, Has Laundry, Lower Floor
Exterior
Exterior Feature Deck(s)
Garage Spaces 8.0
Fence Fully
Water Access N
Roof Type Shingle
Street Surface Black Top
Accessibility None
Porch Deck(s)
Road Frontage City/County
Total Parking Spaces 8
Garage N
Building
Story 1
Sewer Public Sewer
Water Public
Architectural Style Ranch/Rambler
Level or Stories 1
Additional Building Above Grade, Below Grade
Structure Type Dry Wall
New Construction N
Schools
Elementary Schools Forest Oak
Middle Schools Stanton
High Schools John Dickinson
School District Red Clay Consolidated
Others
Pets Allowed Y
Senior Community No
Tax ID 08-050.20-024
Ownership Fee Simple
SqFt Source Assessor
Security Features Smoke Detector
Acceptable Financing Cash, Conventional
Listing Terms Cash, Conventional
Financing Cash,Conventional
Special Listing Condition Standard
Pets Allowed No Pet Restrictions
Read Less
Want to know what your home might be worth? Contact us for a FREE valuation!

Our team is ready to help you sell your home for the highest possible price ASAP

Bought with Thomas Riccio • RE/MAX Point Realty

GET MORE INFORMATION





