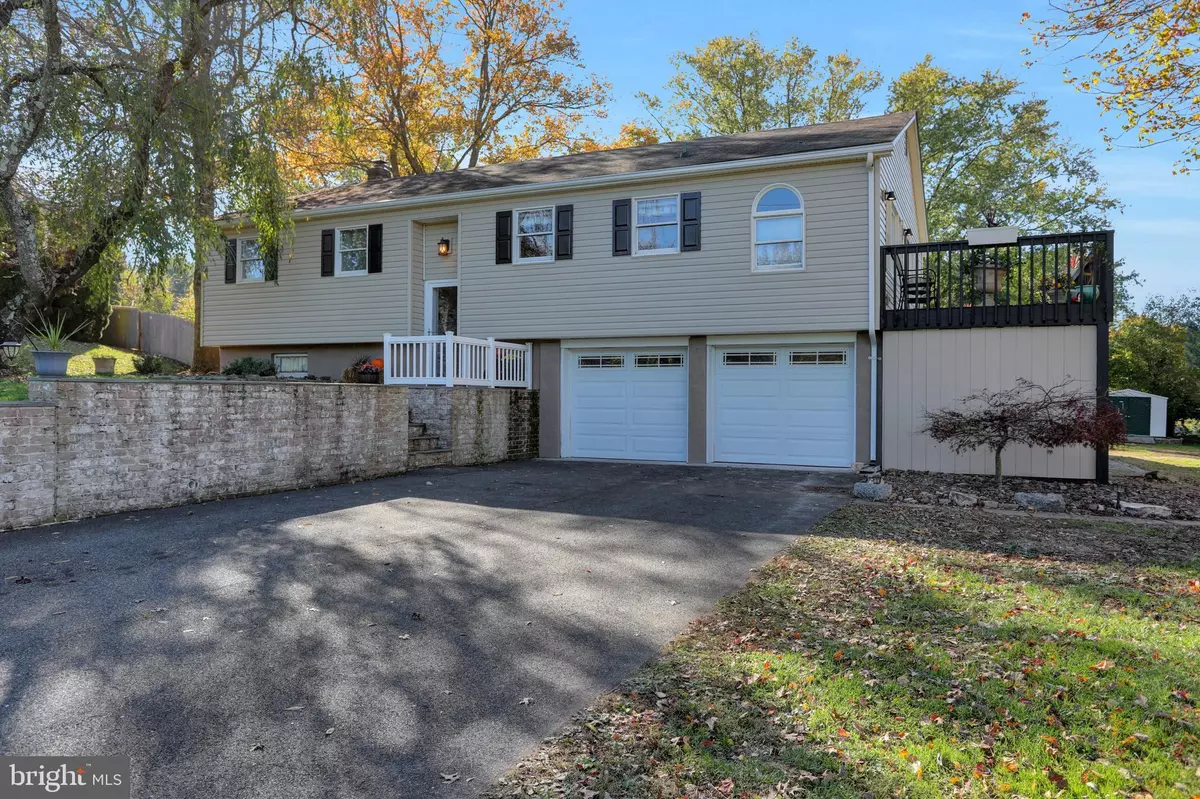$350,000
$350,000
For more information regarding the value of a property, please contact us for a free consultation.
1104 LAPIDUM RD Havre De Grace, MD 21078
3 Beds
2 Baths
1,622 SqFt
Key Details
Sold Price $350,000
Property Type Single Family Home
Sub Type Detached
Listing Status Sold
Purchase Type For Sale
Square Footage 1,622 sqft
Price per Sqft $215
Subdivision Susquehanna River Hills
MLS Listing ID MDHR253810
Sold Date 12/11/20
Style Split Foyer
Bedrooms 3
Full Baths 2
HOA Y/N N
Abv Grd Liv Area 1,622
Originating Board BRIGHT
Year Built 1959
Annual Tax Amount $2,449
Tax Year 2020
Lot Size 0.483 Acres
Acres 0.48
Property Description
STOP! Look at this very large 3 bedroom, 2 full bath, 2 car garage split level home. The stunning foyer with a stacked stone wall as well modern horizonal wire railing. Your open kitchen has upgraded granite counters and backsplash, upgraded cabinets, 5 burner glass top stove and 4 door refrigerator. Your very large living room offers plenty of room for entertaining. You have an addition that offers your dining room and a family room with a pellet stove. The home offers NEW Carpet and custom color paint throughout. Your lower area offers you a rec room with your 2nd pellet stove and a second area that is perfect for a guest/game/office space. Lastly, you have a large wrap around deck. This offers you so many different options of enjoyment TO INCLUDE the HOT TUB that stays! When you walk in this home you can feel the pride and care. Hopefully you see it in time to make it yours.
Location
State MD
County Harford
Zoning R1
Rooms
Other Rooms Living Room, Dining Room, Primary Bedroom, Bedroom 2, Bedroom 3, Kitchen, Family Room, Other, Recreation Room, Primary Bathroom, Full Bath
Basement Other
Main Level Bedrooms 3
Interior
Interior Features Carpet, Ceiling Fan(s), Dining Area, Family Room Off Kitchen, Primary Bath(s), Recessed Lighting
Hot Water Electric
Heating Heat Pump(s)
Cooling Ceiling Fan(s), Central A/C
Fireplaces Number 2
Equipment Dishwasher, Dryer, Exhaust Fan, Disposal, Icemaker, Oven/Range - Electric, Range Hood, Refrigerator, Stove, Washer, Water Heater
Fireplace Y
Appliance Dishwasher, Dryer, Exhaust Fan, Disposal, Icemaker, Oven/Range - Electric, Range Hood, Refrigerator, Stove, Washer, Water Heater
Heat Source Electric
Exterior
Parking Features Garage - Front Entry
Garage Spaces 2.0
Water Access N
Accessibility None
Attached Garage 2
Total Parking Spaces 2
Garage Y
Building
Story 2
Sewer Community Septic Tank, Private Septic Tank
Water Well
Architectural Style Split Foyer
Level or Stories 2
Additional Building Above Grade, Below Grade
New Construction N
Schools
School District Harford County Public Schools
Others
Senior Community No
Tax ID 1306004776
Ownership Fee Simple
SqFt Source Assessor
Special Listing Condition Standard
Read Less
Want to know what your home might be worth? Contact us for a FREE valuation!

Our team is ready to help you sell your home for the highest possible price ASAP

Bought with Sharon L Bland • Long & Foster Real Estate, Inc.

GET MORE INFORMATION





