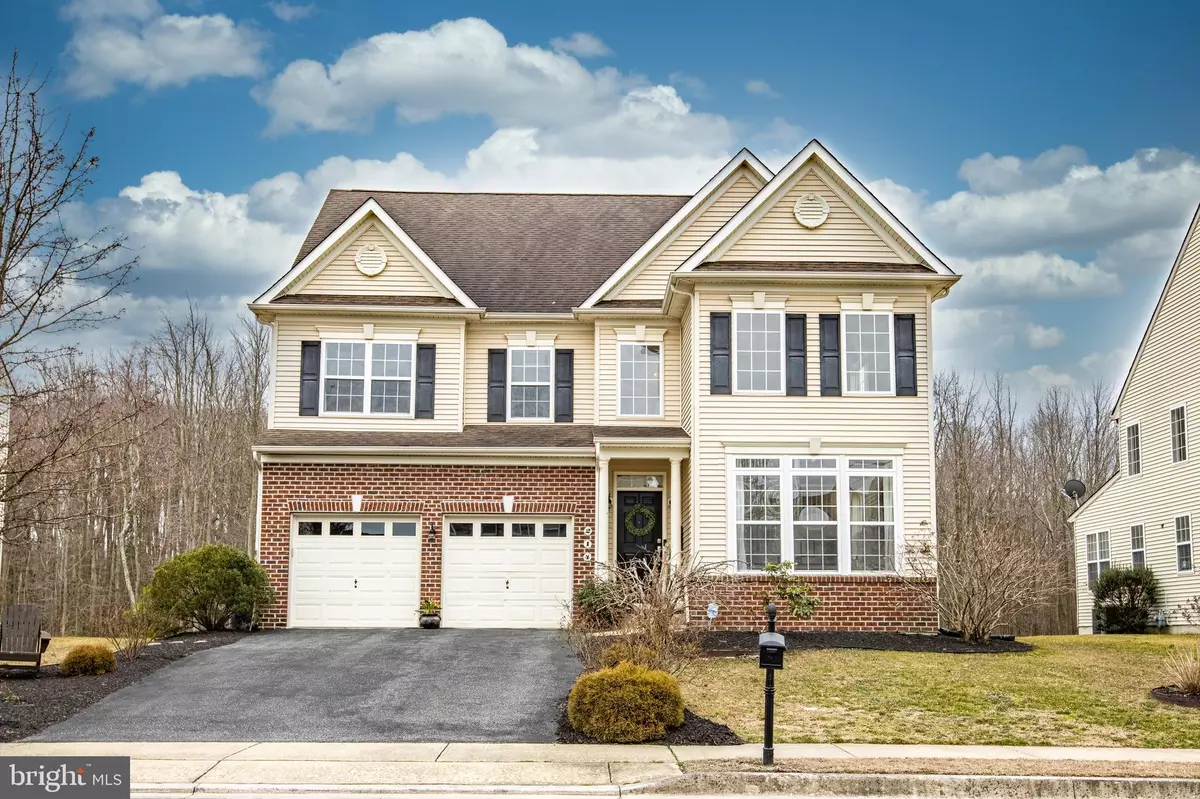$360,000
$360,000
For more information regarding the value of a property, please contact us for a free consultation.
214 TOPAZ CIR Dover, DE 19904
4 Beds
3 Baths
2,535 SqFt
Key Details
Sold Price $360,000
Property Type Single Family Home
Sub Type Detached
Listing Status Sold
Purchase Type For Sale
Square Footage 2,535 sqft
Price per Sqft $142
Subdivision Emerald Pointe
MLS Listing ID DEKT247252
Sold Date 05/03/21
Style Contemporary
Bedrooms 4
Full Baths 3
HOA Fees $22/ann
HOA Y/N Y
Abv Grd Liv Area 2,535
Originating Board BRIGHT
Year Built 2007
Annual Tax Amount $2,627
Tax Year 2020
Lot Size 8,000 Sqft
Acres 0.18
Lot Dimensions 70.00 x 114.29
Property Description
Welcome Home! Prepare to be WOWed when you walk through the front door and see all the natural light that fills this open floor plan! This 4-bedroom, 3-full bath home is conveniently located less than 2 miles from Route 1 and features high ceilings, fresh paint, stainmaster high traffic plush carpet, a gourmet kitchen and a sunroom that offers scenic views of your backyard – it will be your sanctuary at the end of a long day. It’s clear that the owner spared no expense with upgrades and additions. Wait till you see the oversized sunroom in person, with its wall of windows overlooking the backyard pond. Did I mention the backyard is something out of a dream for nature enthusiasts? This home is made for entertaining with a formal living room and dining room – each with high ceilings and upgraded lighting. The kitchen is definitely the heart of this home - made for cooking and entertaining with 42 inch white cabinets, granite counters and overlooking the great room and sun room – these three rooms all feature ¾ inch walnut floors and upgraded lighting. The laundry is conveniently located on the first floor. The 4th bedroom (currently being used as a movie room) is tucked away in the back of the home. There is also a full bathroom on the main floor. Upstairs, the primary bedroom has been renovated to include a shiplap wall and a custom built in vanity area. The bathroom suite has a double vanity with updated lighting and mirrors, a shower and separate soaking tub. The large walk-in closet is conveniently located off of the bathroom. The additional two bedrooms upstairs have engineered hardwood floors and are full of light! Step outside to see the deck with a custom privacy wall overlooking gorgeous magnolia trees and of course, the pond. Recent updates include the new HVAC (2020), new deck (2019), and new carpet (2019). Don’t blink - schedule your tour today because this won’t be here long.
Location
State DE
County Kent
Area Capital (30802)
Zoning R8
Rooms
Other Rooms Living Room, Dining Room, Primary Bedroom, Bedroom 2, Bedroom 3, Bedroom 4, Kitchen, Sun/Florida Room, Great Room
Main Level Bedrooms 1
Interior
Hot Water Natural Gas
Heating Forced Air
Cooling Central A/C
Equipment Stainless Steel Appliances
Appliance Stainless Steel Appliances
Heat Source Natural Gas
Laundry Main Floor
Exterior
Parking Features Garage - Front Entry, Garage Door Opener, Inside Access
Garage Spaces 4.0
Water Access N
Accessibility None
Attached Garage 2
Total Parking Spaces 4
Garage Y
Building
Story 2
Foundation Crawl Space
Sewer Public Sewer
Water Public
Architectural Style Contemporary
Level or Stories 2
Additional Building Above Grade, Below Grade
New Construction N
Schools
School District Capital
Others
Senior Community No
Tax ID ED-05-06701-01-6000-000
Ownership Fee Simple
SqFt Source Assessor
Special Listing Condition Standard
Read Less
Want to know what your home might be worth? Contact us for a FREE valuation!

Our team is ready to help you sell your home for the highest possible price ASAP

Bought with Angela B Lewis Clement • EXP Realty, LLC

GET MORE INFORMATION





