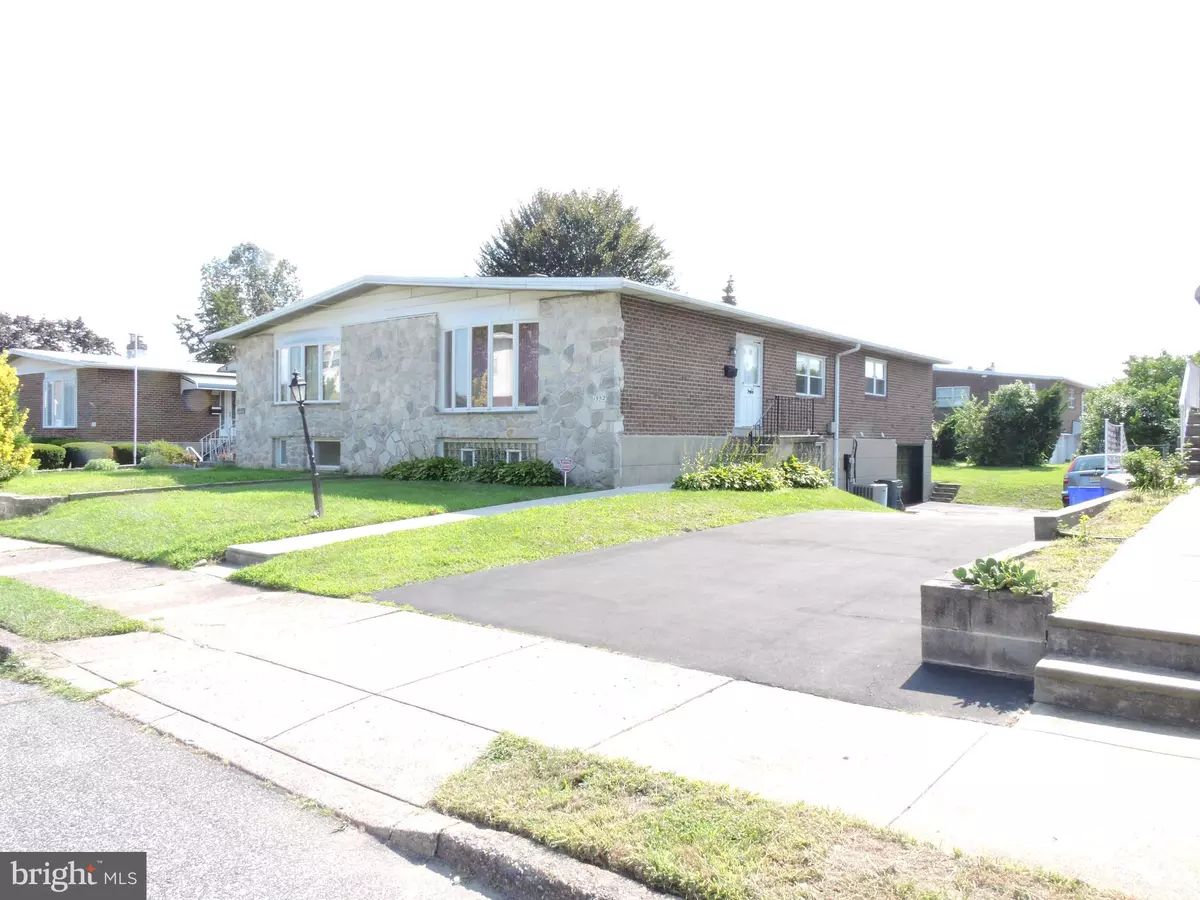$272,500
$265,000
2.8%For more information regarding the value of a property, please contact us for a free consultation.
1952 KENTWOOD ST Philadelphia, PA 19116
2 Beds
3 Baths
1,440 SqFt
Key Details
Sold Price $272,500
Property Type Single Family Home
Sub Type Twin/Semi-Detached
Listing Status Sold
Purchase Type For Sale
Square Footage 1,440 sqft
Price per Sqft $189
Subdivision Somerton
MLS Listing ID PAPH924414
Sold Date 09/18/20
Style Raised Ranch/Rambler
Bedrooms 2
Full Baths 3
HOA Y/N N
Abv Grd Liv Area 1,440
Originating Board BRIGHT
Year Built 1960
Annual Tax Amount $3,122
Tax Year 2020
Lot Size 4,321 Sqft
Acres 0.1
Lot Dimensions 38.41 x 112.50
Property Sub-Type Twin/Semi-Detached
Property Description
Welcome to the Camelot section of Somerton, where a wonderful, ranch twin home, passionately maintained for 50+ years awaits. First floor highlights include ample closet space in the foyer, quality hardwood floors throughout (under carpet), replacement windows, a large eat-in kitchen, recessed lighting, and a full hall bathroom. Furthermore, there are 2 bedrooms, including an extremely large Master bedroom with en-suite bathroom, tub, floor to ceiling organized closet space with lighting, and a quaint pedestal patio that overlooks a secluded backyard. The finished lower level is dry and features a third (3rd) bedroom or office and full bathroom with hv/ac and supplemental baseboard heat. The basement also features a ground level walkout door which enables independence and invites the outdoors. The sunlight and recessed electric light creates a calming atmosphere. In addition, there is a rejuvenating, fully functioning sauna which could compliment your at-home gym. Finally, there is ample storage and shelving, a walk-in cedar closet, and indoor access to the oversized garage. This peaceful retreat has a great floor plan, is nestled in its own enclave in the far northeast, and though apart from through traffic it's within a .5 mile of all essential stores and restaurants.
Location
State PA
County Philadelphia
Area 19116 (19116)
Zoning RSA2
Rooms
Basement Partial, Daylight, Partial, Garage Access, Improved, Interior Access, Shelving, Side Entrance, Walkout Level, Windows, Workshop, Outside Entrance, Poured Concrete
Main Level Bedrooms 2
Interior
Interior Features Carpet, Cedar Closet(s), Ceiling Fan(s), Combination Dining/Living, Entry Level Bedroom, Kitchen - Eat-In, Kitchen - Table Space, Primary Bath(s), Recessed Lighting, Sauna, Tub Shower, Stall Shower, Walk-in Closet(s), Window Treatments, Wood Floors, Dining Area
Hot Water Electric
Heating Central, Forced Air, Baseboard - Electric
Cooling Central A/C, Ceiling Fan(s)
Flooring Carpet, Hardwood, Laminated, Tile/Brick, Vinyl
Equipment Cooktop, Dishwasher, Disposal, Dryer - Electric, Exhaust Fan, Icemaker, Oven - Double, Oven - Self Cleaning, Oven/Range - Electric, Refrigerator, Stove, Washer, Freezer, Water Heater
Fireplace N
Window Features Bay/Bow,Replacement
Appliance Cooktop, Dishwasher, Disposal, Dryer - Electric, Exhaust Fan, Icemaker, Oven - Double, Oven - Self Cleaning, Oven/Range - Electric, Refrigerator, Stove, Washer, Freezer, Water Heater
Heat Source Electric
Laundry Lower Floor, Washer In Unit, Dryer In Unit
Exterior
Exterior Feature Patio(s)
Parking Features Additional Storage Area, Garage - Side Entry, Inside Access, Oversized
Garage Spaces 1.0
Utilities Available Cable TV, Phone
Water Access N
Roof Type Rubber,Pitched,Flat
Accessibility 2+ Access Exits
Porch Patio(s)
Attached Garage 1
Total Parking Spaces 1
Garage Y
Building
Lot Description Front Yard, Interior, No Thru Street, Private, Rear Yard, Sloping
Story 2
Sewer Public Sewer
Water Public
Architectural Style Raised Ranch/Rambler
Level or Stories 2
Additional Building Above Grade, Below Grade
Structure Type Dry Wall,Paneled Walls,Masonry
New Construction N
Schools
School District The School District Of Philadelphia
Others
Pets Allowed Y
Senior Community No
Tax ID 582037400
Ownership Fee Simple
SqFt Source Assessor
Security Features Security System
Acceptable Financing Cash, Conventional, FHA, VA
Horse Property N
Listing Terms Cash, Conventional, FHA, VA
Financing Cash,Conventional,FHA,VA
Special Listing Condition Standard
Pets Allowed No Pet Restrictions
Read Less
Want to know what your home might be worth? Contact us for a FREE valuation!

Our team is ready to help you sell your home for the highest possible price ASAP

Bought with Marlene Blaskevitch • BHHS Fox & Roach-Southampton
GET MORE INFORMATION





