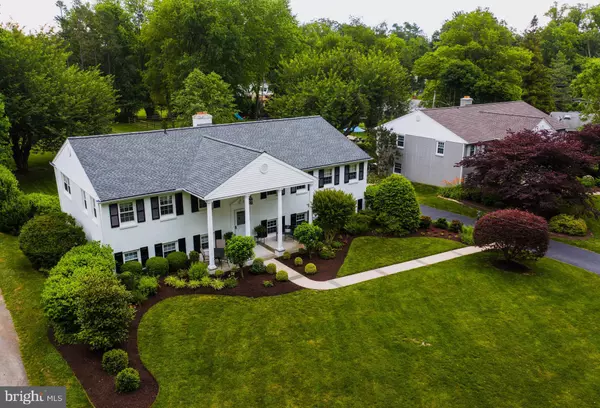$750,000
$769,900
2.6%For more information regarding the value of a property, please contact us for a free consultation.
1911 COUNTY LINE RD Villanova, PA 19085
4 Beds
3 Baths
3,606 SqFt
Key Details
Sold Price $750,000
Property Type Single Family Home
Sub Type Detached
Listing Status Sold
Purchase Type For Sale
Square Footage 3,606 sqft
Price per Sqft $207
Subdivision Brinklowe
MLS Listing ID PAMC654640
Sold Date 08/28/20
Style Colonial
Bedrooms 4
Full Baths 2
Half Baths 1
HOA Y/N N
Abv Grd Liv Area 2,847
Originating Board BRIGHT
Year Built 1960
Annual Tax Amount $10,680
Tax Year 2019
Lot Size 0.689 Acres
Acres 0.69
Lot Dimensions 100.00 x 0.00
Property Description
Not a Stone Left Unturned with this Main Line Beauty! Lovingly Maintained and Upgraded by the same family for over 30 years! This Home is graciously situated on a large lot in Villanova, surrounded by beautiful extensive landscaping. Pride of Ownership is evident from the the Moment you walk up to the front door, freshly painted exterior, new flagstone patio and columns. Enter the elegant entryway and up to the Large living room with gleaming hardwood floors, The chef inspired new kitchen will take your breath away, custom white cabinetry with dazzling granite countertops, under cabinet lighting, recessed lights, and stainless steel top of the line appliances. Gas line available also. Lovely sunlight Dining Room, Open concept, great for all your entertaining and Holidays. Master Bedroom with recently remodeled Master Bath, ceramic tile, soaking tub, double vanity and stall shower, Walk-in closet, with built-ins custom designed ! 2 additional large bedrooms, with custom closets, and remodeled ceramic hall bath. Lower level has additional 4th bedroom with large walk in closet. Magnificent family room, wood burning fireplace with gas insert, beautiful cherry cabinetry, wine cooler, refrigerator and French doors leading out to patio and an unbelievable backyard, great for cookout and outside entertaining, gas line for grill. Oversized 2 car garage with storage area, pull down attic stairs, Laundry room with outside entrance and remodeled powder room. Walk to Septa Public Transportation, or take a stroll through the Beautiful Villanova Campus. Great House! Great Location! And Move- IN Ready! A Gem For Sure!!
Location
State PA
County Montgomery
Area Lower Merion Twp (10640)
Zoning R1
Rooms
Other Rooms Living Room, Dining Room, Primary Bedroom, Bedroom 2, Bedroom 3, Bedroom 4, Kitchen, Family Room, Primary Bathroom
Basement Full
Main Level Bedrooms 3
Interior
Interior Features Attic, Kitchen - Gourmet, Primary Bath(s), Recessed Lighting, Walk-in Closet(s), Wet/Dry Bar, Wood Floors
Hot Water Natural Gas
Heating Forced Air
Cooling Central A/C
Fireplaces Number 1
Fireplaces Type Stone, Wood, Gas/Propane
Fireplace Y
Heat Source Natural Gas
Laundry Lower Floor
Exterior
Parking Features Garage - Side Entry, Garage Door Opener, Additional Storage Area, Oversized
Garage Spaces 2.0
Water Access N
Accessibility None
Attached Garage 2
Total Parking Spaces 2
Garage Y
Building
Lot Description Landscaping, Premium
Story 2
Sewer Public Sewer
Water Public
Architectural Style Colonial
Level or Stories 2
Additional Building Above Grade, Below Grade
New Construction N
Schools
High Schools Harriton Senior
School District Lower Merion
Others
Senior Community No
Tax ID 40-00-12856-001
Ownership Fee Simple
SqFt Source Assessor
Acceptable Financing Conventional, Cash
Listing Terms Conventional, Cash
Financing Conventional,Cash
Special Listing Condition Standard
Read Less
Want to know what your home might be worth? Contact us for a FREE valuation!

Our team is ready to help you sell your home for the highest possible price ASAP

Bought with Lisa A Ciccotelli • BHHS Fox & Roach-Haverford

GET MORE INFORMATION





