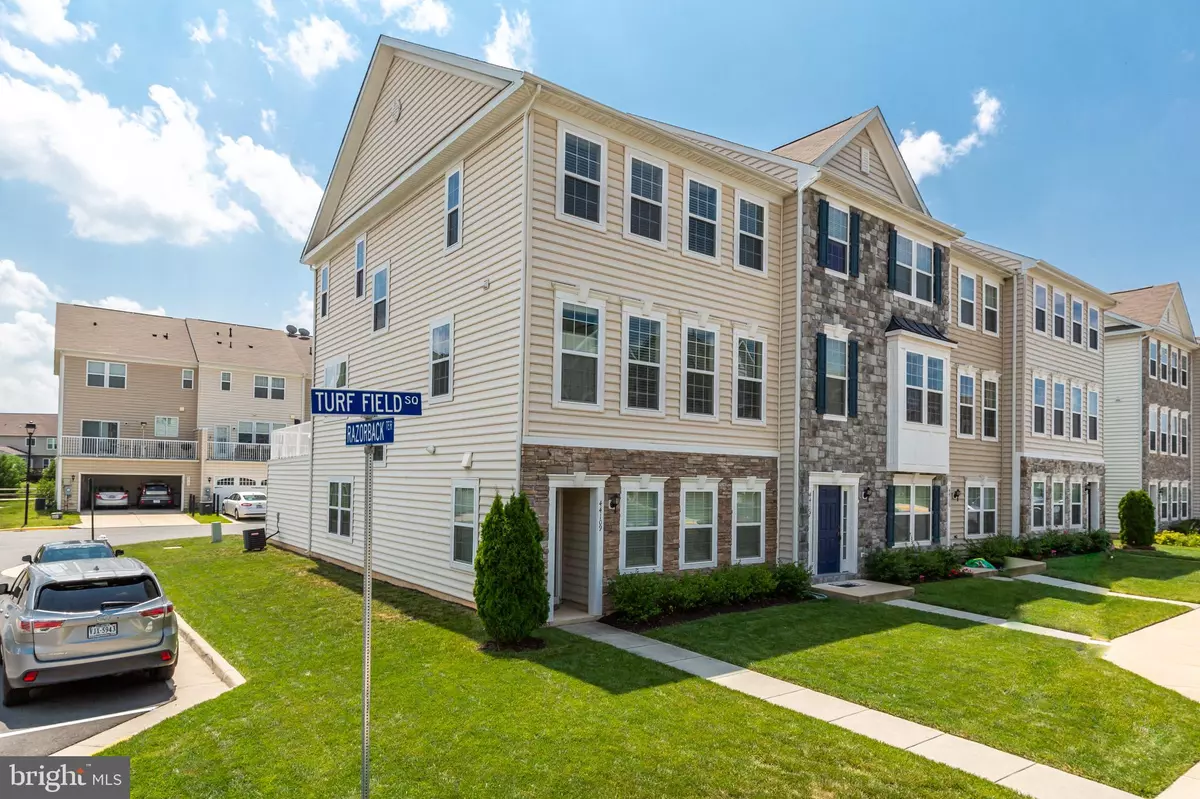$590,000
$580,000
1.7%For more information regarding the value of a property, please contact us for a free consultation.
44109 TURF FIELD SQ Chantilly, VA 20152
4 Beds
4 Baths
2,580 SqFt
Key Details
Sold Price $590,000
Property Type Townhouse
Sub Type End of Row/Townhouse
Listing Status Sold
Purchase Type For Sale
Square Footage 2,580 sqft
Price per Sqft $228
Subdivision Eastgate Square
MLS Listing ID VALO414804
Sold Date 08/19/20
Style Other,Colonial
Bedrooms 4
Full Baths 3
Half Baths 1
HOA Fees $105/mo
HOA Y/N Y
Abv Grd Liv Area 2,580
Originating Board BRIGHT
Year Built 2013
Annual Tax Amount $5,225
Tax Year 2020
Lot Size 3,049 Sqft
Acres 0.07
Property Description
Back Active, Better hurry! Amazing 3 level 2 car garage luxury town home on quiet and private street. Ground level features Library/bedroom, full bath, large rec-room and 2 car garage, main level features large living/dining room, huge eat-in gourmet kitchen with granite/Tile backsplash/antique glazed white cabinets/chefs stainless appliance package, wood floors, stone faced fireplace, amazing plantation shutters, kitchen access to luxurious oversized rear terrace with stone outdoor fireplace, privacy wall, metal rail. upper level with 2 large bedrooms, shared bath, large walk in laundry room, luxury master suite w/walk in closets and spa bath. custom paint throughout, light and bright, Clean, move in ready.
Location
State VA
County Loudoun
Zoning 05
Direction North
Rooms
Basement Front Entrance
Interior
Interior Features Carpet, Combination Kitchen/Dining, Entry Level Bedroom, Family Room Off Kitchen, Floor Plan - Open, Kitchen - Gourmet, Kitchen - Island, Kitchen - Table Space, Primary Bath(s), Recessed Lighting, Upgraded Countertops, Walk-in Closet(s), Window Treatments, Wood Floors
Hot Water Natural Gas
Heating Forced Air
Cooling Central A/C
Flooring Carpet, Ceramic Tile, Hardwood
Fireplaces Number 2
Fireplaces Type Gas/Propane, Stone
Equipment Built-In Microwave, Cooktop, Dishwasher, Disposal, Dryer, Oven - Double, Refrigerator, Stainless Steel Appliances, Washer
Furnishings No
Fireplace Y
Appliance Built-In Microwave, Cooktop, Dishwasher, Disposal, Dryer, Oven - Double, Refrigerator, Stainless Steel Appliances, Washer
Heat Source Natural Gas
Laundry Upper Floor
Exterior
Parking Features Garage - Rear Entry
Garage Spaces 2.0
Water Access N
Accessibility None
Attached Garage 2
Total Parking Spaces 2
Garage Y
Building
Lot Description Corner, Landscaping
Story 3
Foundation Slab
Sewer Public Sewer
Water Public
Architectural Style Other, Colonial
Level or Stories 3
Additional Building Above Grade, Below Grade
New Construction N
Schools
Elementary Schools Cardinal Ridge
Middle Schools Mercer
High Schools John Champe
School District Loudoun County Public Schools
Others
Senior Community No
Tax ID 098400552000
Ownership Fee Simple
SqFt Source Assessor
Horse Property N
Special Listing Condition Standard
Read Less
Want to know what your home might be worth? Contact us for a FREE valuation!

Our team is ready to help you sell your home for the highest possible price ASAP

Bought with Adam Ferguson • Fairfax Realty Select

GET MORE INFORMATION





