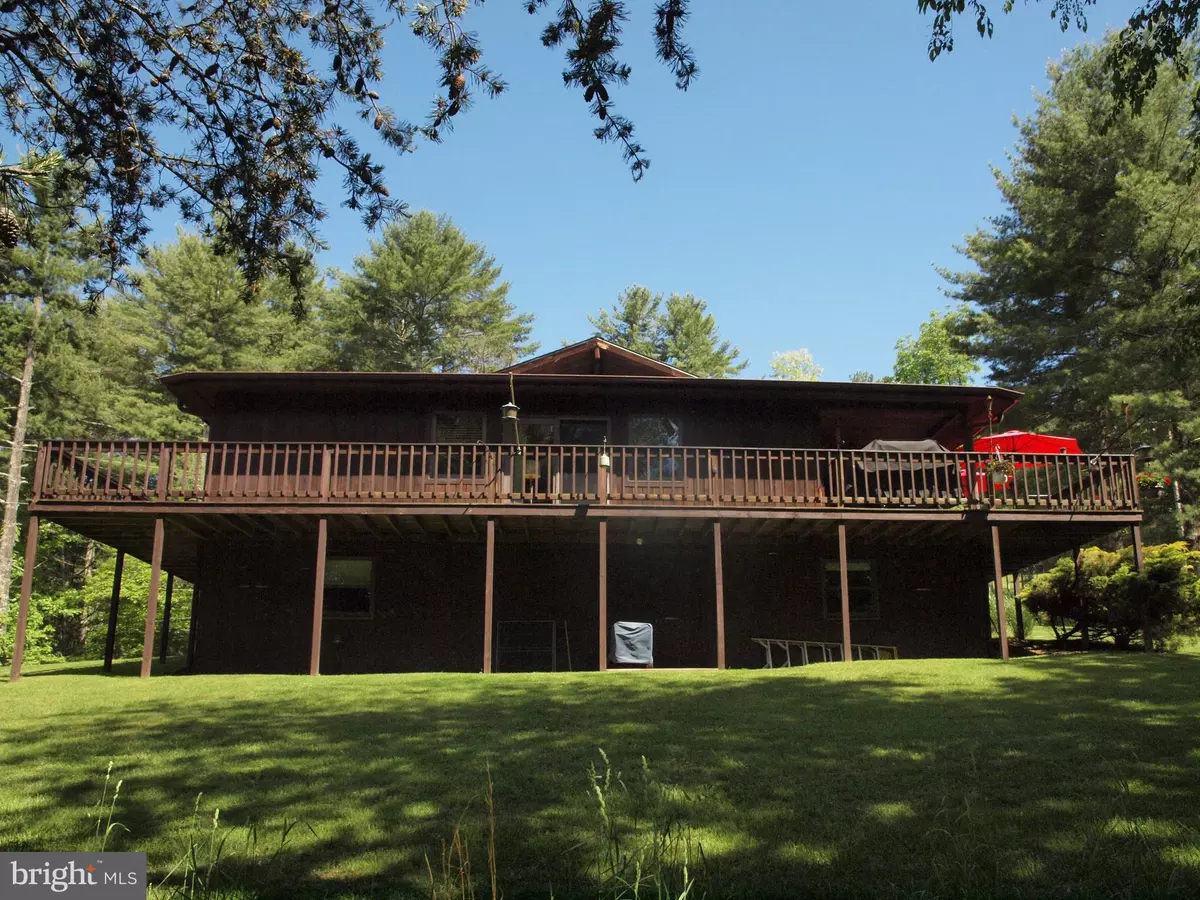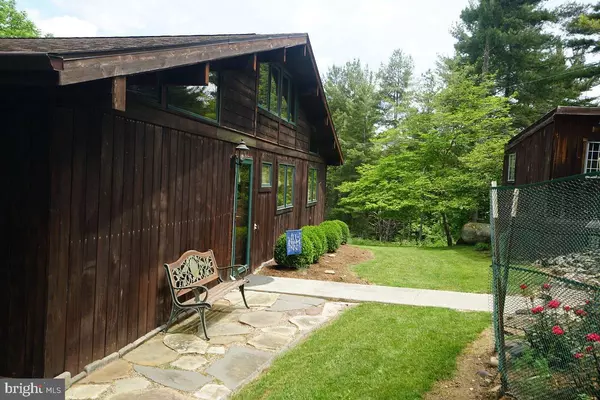$285,000
$299,000
4.7%For more information regarding the value of a property, please contact us for a free consultation.
143 NATURE LN Franklin, WV 26807
3 Beds
3 Baths
2,568 SqFt
Key Details
Sold Price $285,000
Property Type Single Family Home
Sub Type Detached
Listing Status Sold
Purchase Type For Sale
Square Footage 2,568 sqft
Price per Sqft $110
Subdivision Sherwood Forest
MLS Listing ID WVPT2000226
Sold Date 07/29/22
Style Contemporary
Bedrooms 3
Full Baths 2
Half Baths 1
HOA Fees $40/qua
HOA Y/N Y
Abv Grd Liv Area 2,568
Originating Board BRIGHT
Year Built 1976
Annual Tax Amount $662
Tax Year 2021
Lot Size 2.160 Acres
Acres 2.16
Property Description
Beautiful Contemporary Home with a Lodge-like feel situated in Secluded, Wooded Setting. Great place for family gatherings in the spacious open floor plan of the kitchen/dining area where all families tend to gather. The dining room is wrapped in warm western cedar with a large window looking out over the winding tree lined driveway. Enter the French doors off of the dining area to a comfortable and inviting living space that offers a quiet space for reading a book or gathering to watch TV. The expansive loft offers plenty of extra space for visitors or a great place for teens in the family to gather and play games. The deck extends 3/4 around the home offering many areas to sit and enjoy family & friends or to just relax.
Location
State WV
County Pendleton
Zoning 101
Rooms
Other Rooms Basement, Loft
Basement Walkout Level, Space For Rooms
Main Level Bedrooms 3
Interior
Interior Features Ceiling Fan(s), Combination Kitchen/Dining, Entry Level Bedroom, Exposed Beams, Family Room Off Kitchen, Floor Plan - Open, Skylight(s), Stall Shower, Tub Shower
Hot Water Electric
Heating Forced Air
Cooling Central A/C
Flooring Engineered Wood, Laminate Plank, Vinyl, Tile/Brick
Equipment Refrigerator, Dryer - Electric, Oven/Range - Gas, Dishwasher, Washer
Window Features Double Pane
Appliance Refrigerator, Dryer - Electric, Oven/Range - Gas, Dishwasher, Washer
Heat Source Propane - Leased
Laundry Basement
Exterior
Exterior Feature Deck(s)
Parking Features Additional Storage Area, Garage - Front Entry
Garage Spaces 1.0
Water Access N
View Trees/Woods
Roof Type Shingle
Street Surface Paved,Gravel
Accessibility None
Porch Deck(s)
Road Frontage State
Total Parking Spaces 1
Garage Y
Building
Lot Description Backs to Trees, Front Yard, Partly Wooded, Private, Secluded, SideYard(s), Sloping, Trees/Wooded
Story 1.5
Foundation Block
Sewer On Site Septic
Water Shared Spring
Architectural Style Contemporary
Level or Stories 1.5
Additional Building Above Grade, Below Grade
Structure Type Wood Ceilings,Wood Walls
New Construction N
Schools
School District Pendleton County Schools
Others
HOA Fee Include Water
Senior Community No
Tax ID 03 7001700000000
Ownership Fee Simple
SqFt Source Assessor
Special Listing Condition Standard
Read Less
Want to know what your home might be worth? Contact us for a FREE valuation!

Our team is ready to help you sell your home for the highest possible price ASAP

Bought with Non Member • Non Subscribing Office

GET MORE INFORMATION





