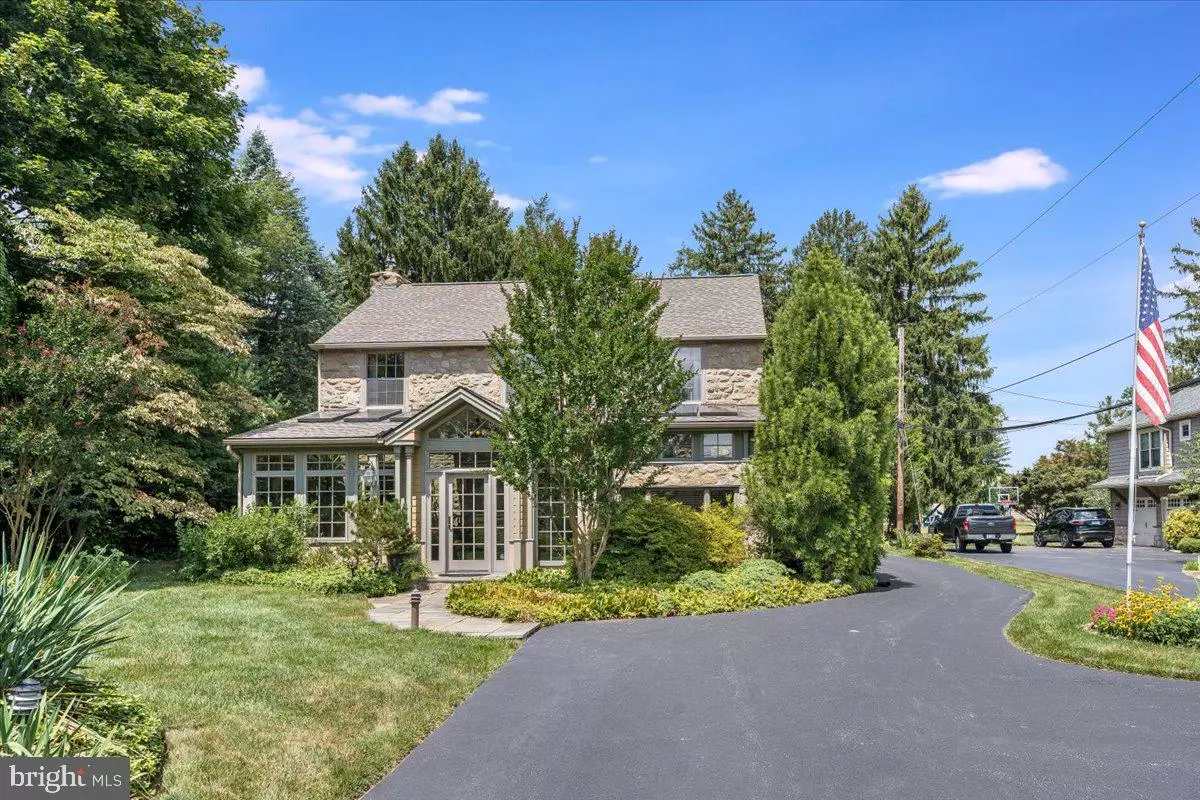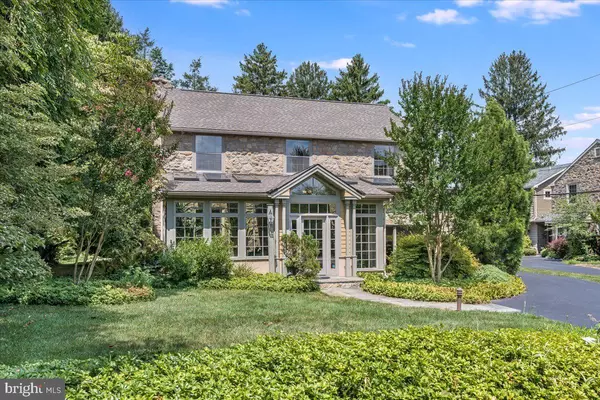$800,000
$795,000
0.6%For more information regarding the value of a property, please contact us for a free consultation.
813 W BUTLER PIKE Ambler, PA 19002
5 Beds
3 Baths
2,909 SqFt
Key Details
Sold Price $800,000
Property Type Single Family Home
Sub Type Detached
Listing Status Sold
Purchase Type For Sale
Square Footage 2,909 sqft
Price per Sqft $275
Subdivision Broad Axe Vil
MLS Listing ID PAMC2047484
Sold Date 11/14/22
Style Colonial
Bedrooms 5
Full Baths 2
Half Baths 1
HOA Y/N N
Abv Grd Liv Area 2,909
Originating Board BRIGHT
Year Built 1948
Annual Tax Amount $6,958
Tax Year 2021
Lot Size 0.450 Acres
Acres 0.45
Lot Dimensions 80.00 x 0.00
Property Description
Your dream home awaits you at this stunning 5-bedroom, 2.5-bath stone home located in the charming and bucolic Broad Axe Village neighborhood in Ambler. Situated directly across from Willow Lake Farm, you will enjoy serene views of the horse farm across the street while still being connected to the community this highly desired neighborhood offers. A swoon-worthy sunroom with slate flooring welcomes you into the home. This large space not only allows natural sunlight into the home but also makes for a fantastic place to greet guests or just relax, spending quality time with a book or listening to music. To the side of this room is a home office area that is as handsome as it is useful. It's the perfect private spot to get some work done while enjoying those great views. Beyond the sunroom area is an exceptionally large living room. Take note of the gorgeous fireplace, hardwood flooring, windows, and millwork that make this room so special. Adjacent to the living room you will find a large kitchen with quartz countertops and an abundance of cabinets and prep space. There are also several large pantry and closet areas, making your storage dreams come true! To one side of the kitchen is a separate dining area with floor-to-ceiling wooden doors that allow you the option to close the room off from the adjacent large family room. The windows in these two rooms are not only gorgeous in and of themselves but they also flood the home with light and provide expansive views of the patio and back yard areas, which can be accessed via the mudroom area found on the other side of the kitchen. Don't miss the adorable and conveniently located powder room on the way out the back door. Once outside you will be astounded by the size of the back yard and will hardly be able to resist imagining all the relaxing and entertaining you will be doing. BBQs on the stone patio, volleyball games, fun nights around the fire pit with family and friends, tending to a vegetable garden—all are possibilities when you have a yard this large. There is even room to put in a pool if you fancy a future swim. As if that's not enough, don't miss the cute tree house located in the Norway Spruce in the rear yard. Before you head back inside to explore the rest of the home, be sure to check out the oversized detached 2-car garage. Not only is there room for two cars but you also have ample space for storage and a workshop area. Back inside you'll be delighted to discover 5-bedrooms and 2-full bathrooms on the second level of the home, including a massive primary bedroom suite with an en suite bathroom and plenty of closet space. The primary bedroom area has wonderful windows overlooking the back yard and patio areas of the home. It's a great place to relax, unwind, and get some rest. The remaining bedrooms all feature hardwood flooring, and one bedroom provides access to a full walk-up attic perfect for overflow storage. The lower level of the home features a partially finished basement currently used as a recreation and game room, and another room that serves as the laundry and overflow storage area. There is great potential to use the full square footage of this basement as finished space. Now let's talk about the neighborhood, which features mature trees, well-manicured stately homes, and an unofficial community association that hosts fun activities and social gatherings throughout the year. It's really something special. The neighboring Willow Lake Farm and Prophecy Creek Park offer miles of breathtaking trails through pastures, streams, and woods. It's truly magical. As if its proximity to nature isn't enough to make the setting of this home perfect, it is also located it the top-rated Wissahickon School District and near to all of the shopping and dining conveniences of downtown Ambler along with neighboring Blue Bell, Lower Gwynedd, Plymouth Meeting, Flourtown, and Chestnut Hill. This home comes with a 1-year America's Preferred Home Warranty.
Location
State PA
County Montgomery
Area Whitpain Twp (10666)
Zoning RESIDENTIAL
Rooms
Other Rooms Living Room, Dining Room, Primary Bedroom, Bedroom 2, Bedroom 3, Bedroom 4, Bedroom 5, Kitchen, Family Room, Sun/Florida Room, Laundry, Mud Room, Office, Recreation Room, Primary Bathroom, Full Bath
Basement Partially Finished, Sump Pump, Windows, Interior Access, Full, Drainage System
Interior
Interior Features Attic, Attic/House Fan, Built-Ins, Crown Moldings, Dining Area, Family Room Off Kitchen, Floor Plan - Traditional, Primary Bath(s), Skylight(s), Tub Shower, Wainscotting, Walk-in Closet(s), Wood Floors
Hot Water Natural Gas
Heating Hot Water
Cooling Central A/C
Flooring Hardwood, Slate, Wood, Tile/Brick
Fireplaces Number 1
Fireplaces Type Fireplace - Glass Doors, Gas/Propane
Equipment Dishwasher, Disposal, Dryer, Oven/Range - Gas, Refrigerator, Washer - Front Loading
Furnishings No
Fireplace Y
Window Features Skylights,Wood Frame,Casement
Appliance Dishwasher, Disposal, Dryer, Oven/Range - Gas, Refrigerator, Washer - Front Loading
Heat Source Natural Gas
Laundry Basement
Exterior
Exterior Feature Patio(s)
Parking Features Garage - Front Entry, Additional Storage Area, Oversized
Garage Spaces 10.0
Water Access N
View Garden/Lawn, Panoramic, Pasture, Trees/Woods, Street
Accessibility None
Porch Patio(s)
Total Parking Spaces 10
Garage Y
Building
Lot Description Landscaping, Private, Rear Yard, SideYard(s), Front Yard
Story 2
Foundation Block
Sewer Public Sewer
Water Public
Architectural Style Colonial
Level or Stories 2
Additional Building Above Grade, Below Grade
New Construction N
Schools
Elementary Schools Shady Grove
Middle Schools Wissahickon
High Schools Wissahickon Senior
School District Wissahickon
Others
Senior Community No
Tax ID 66-00-00667-005
Ownership Fee Simple
SqFt Source Assessor
Horse Property N
Special Listing Condition Standard
Read Less
Want to know what your home might be worth? Contact us for a FREE valuation!

Our team is ready to help you sell your home for the highest possible price ASAP

Bought with Jessica Carfagno • Compass RE
GET MORE INFORMATION





