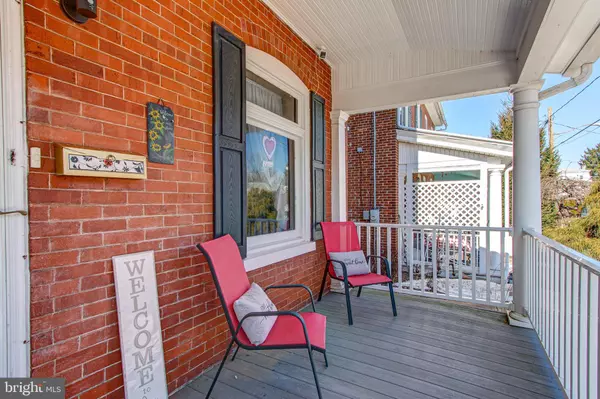$212,000
$199,900
6.1%For more information regarding the value of a property, please contact us for a free consultation.
230 CHERRY ST East Greenville, PA 18041
4 Beds
2 Baths
1,672 SqFt
Key Details
Sold Price $212,000
Property Type Single Family Home
Sub Type Twin/Semi-Detached
Listing Status Sold
Purchase Type For Sale
Square Footage 1,672 sqft
Price per Sqft $126
Subdivision None Available
MLS Listing ID PAMC684606
Sold Date 04/16/21
Style Traditional,Colonial
Bedrooms 4
Full Baths 1
Half Baths 1
HOA Y/N N
Abv Grd Liv Area 1,672
Originating Board BRIGHT
Year Built 1910
Annual Tax Amount $3,233
Tax Year 2020
Lot Size 3,500 Sqft
Acres 0.08
Lot Dimensions 20.00 x 0.00
Property Description
Welcome to 230 Cherry Street! You won't want to miss out on this meticulously maintained 4 bedroom 1.5 bathroom East Greenville Boro twin home with old world charm and a new world feel that boasts modern amenities. This home features an open concept living and dining room with 9 ft ceilings and a pellet stove! As you walk through the dining room you will be blown away by the updated kitchen that offers an abundance of natural light, ample cabinet space, and beautiful counter tops with a large peninsula that accommodates three stools. A stunning bay window above the sink overlooks the generously sized fenced in yard to complete this space. On the Second level you will find three sizable bedrooms and a full bathroom. The third level offers a substantial fourth bedroom with a double closet and extra storage. This home is a true gem. Check out the virtual tour and schedule your showing today!
Location
State PA
County Montgomery
Area East Greenville Boro (10606)
Zoning R2
Rooms
Other Rooms Living Room, Dining Room, Bedroom 2, Bedroom 3, Kitchen, Bedroom 1, Attic
Basement Full
Interior
Interior Features Attic, Breakfast Area, Ceiling Fan(s), Combination Dining/Living, Wood Stove, Floor Plan - Open, Recessed Lighting
Hot Water Oil
Heating Radiator, Hot Water & Baseboard - Electric
Cooling Window Unit(s)
Equipment Dishwasher, Microwave, Oven/Range - Electric, Oven - Self Cleaning, Refrigerator
Fireplace N
Window Features Bay/Bow
Appliance Dishwasher, Microwave, Oven/Range - Electric, Oven - Self Cleaning, Refrigerator
Heat Source Oil
Laundry Basement
Exterior
Exterior Feature Brick, Balcony, Deck(s), Porch(es), Roof
Fence Vinyl, Wood
Utilities Available Cable TV
Water Access N
Roof Type Shingle,Slate
Accessibility None
Porch Brick, Balcony, Deck(s), Porch(es), Roof
Garage N
Building
Story 3
Sewer Public Sewer
Water Public
Architectural Style Traditional, Colonial
Level or Stories 3
Additional Building Above Grade, Below Grade
Structure Type Plaster Walls
New Construction N
Schools
School District Upper Perkiomen
Others
Senior Community No
Tax ID 06-00-00708-006
Ownership Fee Simple
SqFt Source Assessor
Acceptable Financing Cash, Conventional, FHA, VA
Horse Property N
Listing Terms Cash, Conventional, FHA, VA
Financing Cash,Conventional,FHA,VA
Special Listing Condition Standard
Read Less
Want to know what your home might be worth? Contact us for a FREE valuation!

Our team is ready to help you sell your home for the highest possible price ASAP

Bought with Non Member • Non Subscribing Office

GET MORE INFORMATION





