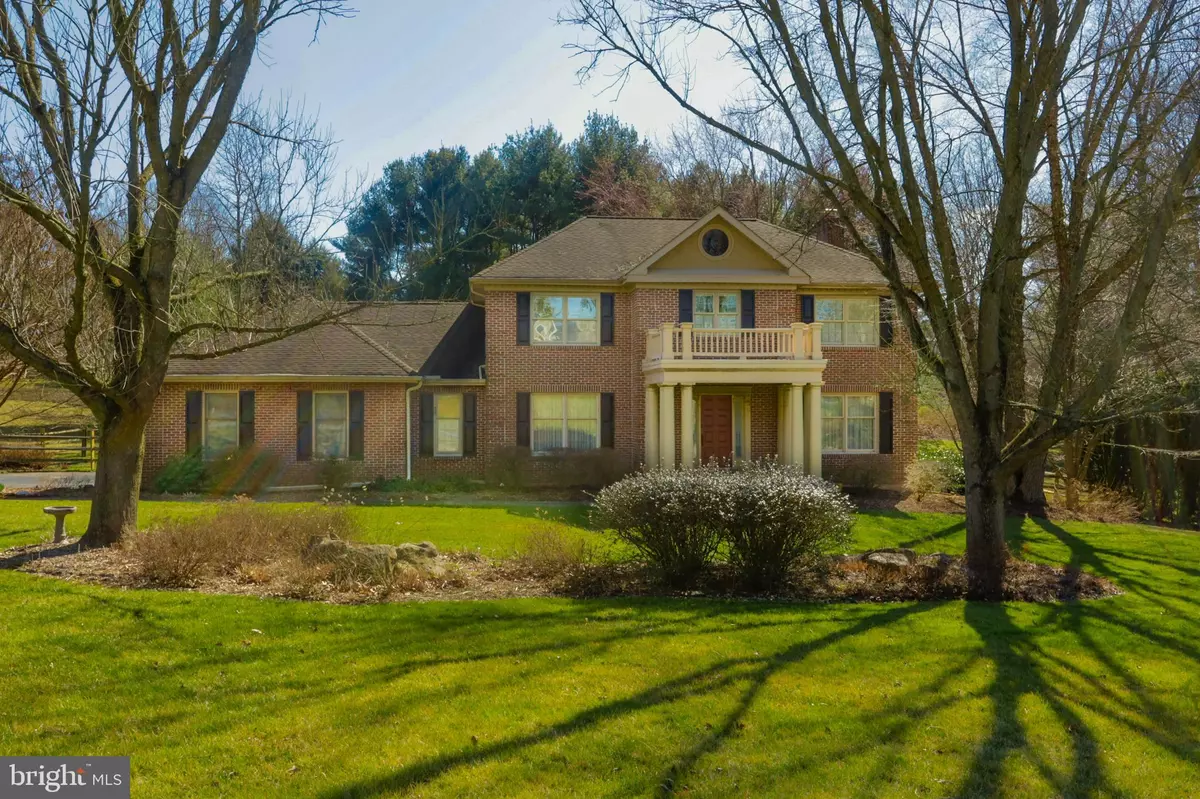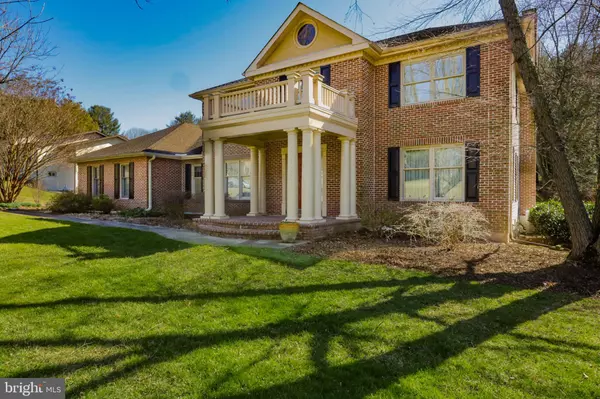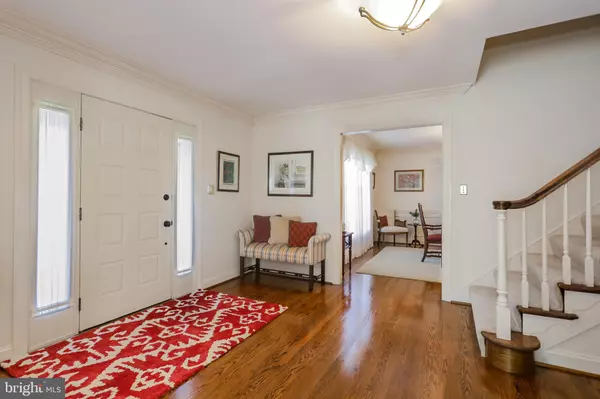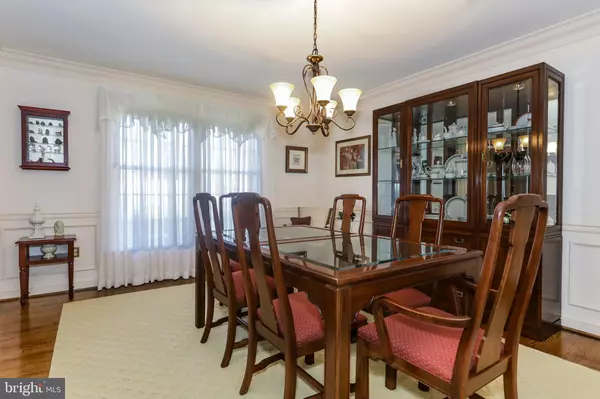$530,000
$547,745
3.2%For more information regarding the value of a property, please contact us for a free consultation.
52 LAKEWOOD CIR Newark, DE 19711
4 Beds
3 Baths
3,325 SqFt
Key Details
Sold Price $530,000
Property Type Single Family Home
Sub Type Detached
Listing Status Sold
Purchase Type For Sale
Square Footage 3,325 sqft
Price per Sqft $159
Subdivision Lakewood Farm
MLS Listing ID DENC496520
Sold Date 09/18/20
Style Colonial
Bedrooms 4
Full Baths 3
HOA Fees $8/ann
HOA Y/N Y
Abv Grd Liv Area 3,325
Originating Board BRIGHT
Year Built 1989
Annual Tax Amount $5,984
Tax Year 2020
Lot Size 0.840 Acres
Acres 0.84
Lot Dimensions 144.60 x 296.20
Property Description
Luxurious home featuring 4 bedrooms, 3 full baths and over 3300 square feet of living space situated on a 0.84-acre lot in Lakewood Farm. Pulling up to this home you will immediately notice the beautiful curb appeal this house has to offer with a stately brick-front facade, nicely landscaped and extra-wide driveway plus an oversized 2-Car Garage with an extra-large storage area for Garden tools. Enter the home into the center hall and the spacious hardwood foyer with the formal Dining Room with custom wainscoting, chair rail and crown molding and the nice sized formal Living Room. The kitchen boasts high-end finishes including granite countertops and tile backsplash plus new vinyl plank floor and updated appliances including electric induction cooktop plus a large island. Just off the kitchen is the Family Room with a gas fireplace centered on the wall with built-in bookcases on either side a custom wood mantel plus a black leather look granite hearth and plenty of natural light from the windows (note the built-in blinds in the windows). There is a nice sized home office, a laundry room, and the main level full bath and access to the garage on the other side of the kitchen. Glass sliders from the kitchen and sliders from the family room to a wonderful screened-in porch plus a good-sized open Trex deck. Upstairs you will find 4 bedrooms and 2 full baths. The Master Suite comes complete with walk-in closets and a large Master Bath with large tile shower, soaking tub and double sinks with granite countertop. Another full bath with double sinks is located in the hall, along with 3 additional spacious bedrooms. The backyard is a true oasis from your modern busy world. Please note most of the windows in the house are Pella and were added between 2010 and 2013, all 3 bathrooms were remodeled between 2008 and 2018, the laundry remodeled in 2014 and the Kitchen has had continuous improvements between 2012 and 2019. There is also a good-sized basement and crawl space areas for storage and a pulldown attic in the upstairs hall.
Location
State DE
County New Castle
Area Newark/Glasgow (30905)
Zoning NC21
Rooms
Other Rooms Living Room, Dining Room, Bedroom 2, Bedroom 3, Bedroom 4, Kitchen, Family Room, Foyer, Bedroom 1, Laundry, Office, Screened Porch
Basement Full
Interior
Hot Water Electric
Heating Forced Air
Cooling Central A/C
Flooring Hardwood, Carpet
Fireplaces Number 1
Fireplaces Type Brick, Gas/Propane, Mantel(s)
Fireplace Y
Heat Source Natural Gas
Laundry Main Floor
Exterior
Parking Features Garage - Side Entry, Garage Door Opener, Additional Storage Area
Garage Spaces 2.0
Water Access N
Accessibility None
Attached Garage 2
Total Parking Spaces 2
Garage Y
Building
Story 2
Sewer Public Sewer
Water Public
Architectural Style Colonial
Level or Stories 2
Additional Building Above Grade, Below Grade
New Construction N
Schools
School District Christina
Others
Senior Community No
Tax ID 08-022.20-042
Ownership Fee Simple
SqFt Source Assessor
Special Listing Condition Standard
Read Less
Want to know what your home might be worth? Contact us for a FREE valuation!

Our team is ready to help you sell your home for the highest possible price ASAP

Bought with William J Connell • RE/MAX Elite
GET MORE INFORMATION





