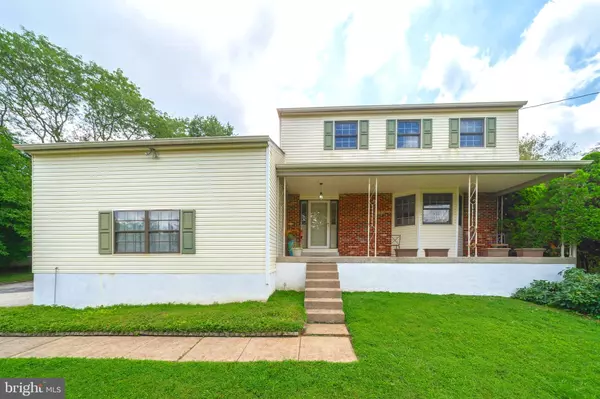$500,000
$550,000
9.1%For more information regarding the value of a property, please contact us for a free consultation.
321 SAYBROOK RD Villanova, PA 19085
4 Beds
3 Baths
2,289 SqFt
Key Details
Sold Price $500,000
Property Type Single Family Home
Sub Type Detached
Listing Status Sold
Purchase Type For Sale
Square Footage 2,289 sqft
Price per Sqft $218
Subdivision None Available
MLS Listing ID PAMC621616
Sold Date 04/28/20
Style Colonial
Bedrooms 4
Full Baths 2
Half Baths 1
HOA Y/N N
Abv Grd Liv Area 2,289
Originating Board BRIGHT
Year Built 1977
Annual Tax Amount $9,736
Tax Year 2020
Lot Size 0.604 Acres
Acres 0.6
Lot Dimensions 143.00 x 0.00
Property Description
Attention all Buyers, including contractors and builders! Here is a great single-family home, located very close to Villanova University, that has been well maintained and shows pride of ownership by the longtime original owner. This home is located in a neighborhood that offers some renovated/remodeled homes that are priced much higher. This home can be sold to meet the needs of any Buyer looking to move right in to make cosmetic updates or a Buyer that would like to build new, remodel, renovate or add to the square footage! There are many opportunites! The home sits up from the street and the backyard is level, allowing expansion for an addition to occur if desired! The vision of custom landscaping can enhance the great views from the covered Front Porch or add to the privacy that the open backyard offers. Begin by arriving at the property and view the beautiful custom Stone Wall lining the driveway. Enter from the covered Front Porch into the ceramic tiled Foyer to greet your guests. Relax in the bright Living Room, accented with a Bay window to allow the sun to shine through. Both the Living and the Dining Room offer beautiful Hardwood Flooring in excellent condition. The Dining Room is large to accommodate a Dinner gathering with family/friends and has many windows to view the yard. The spacious Kitchen is open to the Family Room, which allows for easy entertaining from room to room. Also found in the Family room is a Brick Fireplace for all to enjoy. Proceed to walk through the exit Door onto a back Patio, where all can gather to sit around and converse or play in the great backyard. There is a Powder Room conveniently located on the main level and a Main floor Laundry Room with laundry Tub and a convenient access door leading out to an extra-large 2 car garage, with a very high ceiling to accommodate a Mezzanine for future storage or expanding for large vehicles. Upstairs one will find 4 nice size Bedrooms. The Master Bedroom has a Master Bath and there is a full Hallway Bath, too. There is an attic allowing for additional storage. The Basement is very large and can be easily finished. Close to all main arteries, shopping, trains, schools, Universities and all areas that the Main Line offers. Show and sell!
Location
State PA
County Montgomery
Area Lower Merion Twp (10640)
Zoning R1
Rooms
Other Rooms Living Room, Dining Room, Primary Bedroom, Bedroom 2, Bedroom 3, Bedroom 4, Kitchen, Family Room, Basement, Foyer, Laundry, Primary Bathroom, Full Bath, Half Bath
Basement Full
Interior
Interior Features Floor Plan - Open, Formal/Separate Dining Room
Hot Water Natural Gas
Heating Forced Air
Cooling Central A/C
Flooring Hardwood, Ceramic Tile, Carpet, Other
Fireplaces Number 1
Fireplaces Type Brick, Mantel(s), Wood
Equipment Cooktop, Dishwasher, Dryer, Dryer - Front Loading, Microwave, Oven - Double, Oven - Wall
Fireplace Y
Window Features Insulated,Storm,Bay/Bow,Skylights
Appliance Cooktop, Dishwasher, Dryer, Dryer - Front Loading, Microwave, Oven - Double, Oven - Wall
Heat Source Natural Gas
Laundry Main Floor, Washer In Unit, Dryer In Unit
Exterior
Exterior Feature Porch(es), Patio(s)
Parking Features Garage - Side Entry, Inside Access, Oversized
Garage Spaces 2.0
Water Access N
Roof Type Asphalt,Shingle
Accessibility None
Porch Porch(es), Patio(s)
Attached Garage 2
Total Parking Spaces 2
Garage Y
Building
Lot Description Backs to Trees, Cleared, Rear Yard, Private
Story 2
Sewer Public Sewer
Water Public
Architectural Style Colonial
Level or Stories 2
Additional Building Above Grade, Below Grade
New Construction N
Schools
Elementary Schools Gladwyne
Middle Schools Welsh Valley
High Schools Harriton Senior
School District Lower Merion
Others
Senior Community No
Tax ID 40-00-53736-008
Ownership Fee Simple
SqFt Source Assessor
Acceptable Financing Conventional, FHA, VA, Cash, Negotiable
Horse Property N
Listing Terms Conventional, FHA, VA, Cash, Negotiable
Financing Conventional,FHA,VA,Cash,Negotiable
Special Listing Condition Standard
Read Less
Want to know what your home might be worth? Contact us for a FREE valuation!

Our team is ready to help you sell your home for the highest possible price ASAP

Bought with Carolyn F Corr • Duffy Real Estate-Narberth
GET MORE INFORMATION





