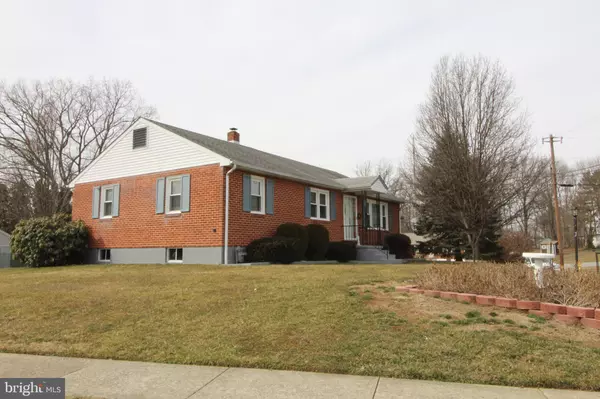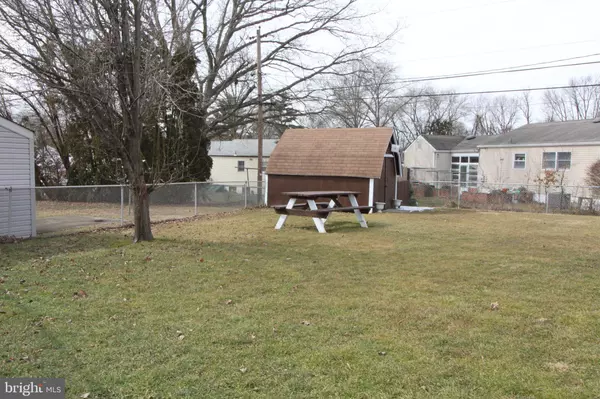$270,000
$272,000
0.7%For more information regarding the value of a property, please contact us for a free consultation.
4600 ETHEL CIR Wilmington, DE 19804
3 Beds
2 Baths
1,175 SqFt
Key Details
Sold Price $270,000
Property Type Single Family Home
Sub Type Detached
Listing Status Sold
Purchase Type For Sale
Square Footage 1,175 sqft
Price per Sqft $229
Subdivision Manette Heights
MLS Listing ID DENC521088
Sold Date 04/13/21
Style Ranch/Rambler
Bedrooms 3
Full Baths 1
Half Baths 1
HOA Y/N N
Abv Grd Liv Area 1,175
Originating Board BRIGHT
Year Built 1960
Annual Tax Amount $1,681
Tax Year 2020
Lot Size 10,890 Sqft
Acres 0.25
Lot Dimensions 100.70 x 103.00
Property Description
Are you looking for an adorable ranch home with all one level of living? Look no further than this all brick, 3 bedroom, 1.5 bath home with a large Living Room, formal Dining Room, updated eat-in Kitchen with breakfast bar, built-in microwave, self-cleaning electric range, dishwasher, and plenty of cabinets and counter space including a lazy susan. Don't miss the 15 x 10 enclosed porch with one a/c unit. The bedrooms are all spacious with great closet space! The Main Bedroom suite has a private ceramic tiled powder room, linen closet and easy access to a washer and dryer on the main level. There is also another washer and dryer on the lower level! It would be so awesome to have two washers and two dryers to get your laundry done in half the time! The pull-down stairs to the attic will be so easy for you to access extra space and it is floored! The ready to finish basement has all the space to let your imagination run wild to build your man or woman or kid cave! The other fine features are: new one-layer roof, gas systems, central air, circuit breakers, exterior deck, shed, fenced yard, one year Cinch Warranty and much more!
Location
State DE
County New Castle
Area Elsmere/Newport/Pike Creek (30903)
Zoning NC6.5
Direction East
Rooms
Other Rooms Living Room, Dining Room, Bedroom 2, Bedroom 3, Kitchen, Bedroom 1, Laundry, Bathroom 1, Half Bath
Basement Full
Main Level Bedrooms 3
Interior
Interior Features Carpet
Hot Water Natural Gas
Heating Hot Water
Cooling Central A/C
Equipment Dishwasher, Dryer, Washer, Refrigerator, Freezer, Dryer - Front Loading, Washer/Dryer Stacked, Washer - Front Loading, Oven/Range - Electric, Oven - Self Cleaning
Appliance Dishwasher, Dryer, Washer, Refrigerator, Freezer, Dryer - Front Loading, Washer/Dryer Stacked, Washer - Front Loading, Oven/Range - Electric, Oven - Self Cleaning
Heat Source Natural Gas
Laundry Main Floor
Exterior
Exterior Feature Deck(s), Porch(es)
Garage Spaces 2.0
Fence Fully, Rear
Water Access N
Roof Type Shingle
Accessibility None
Porch Deck(s), Porch(es)
Total Parking Spaces 2
Garage N
Building
Lot Description Corner, Front Yard, Rear Yard
Story 1
Sewer Public Sewer
Water Public
Architectural Style Ranch/Rambler
Level or Stories 1
Additional Building Above Grade, Below Grade
New Construction N
Schools
Elementary Schools Forest Oak
Middle Schools Stanton
High Schools John Dickinson
School District Red Clay Consolidated
Others
Senior Community No
Tax ID 08-050.20-060
Ownership Fee Simple
SqFt Source Assessor
Acceptable Financing Cash, Conventional, FHA
Listing Terms Cash, Conventional, FHA
Financing Cash,Conventional,FHA
Special Listing Condition Standard
Read Less
Want to know what your home might be worth? Contact us for a FREE valuation!

Our team is ready to help you sell your home for the highest possible price ASAP

Bought with Matthew W Fetick • Keller Williams Realty - Kennett Square

GET MORE INFORMATION





