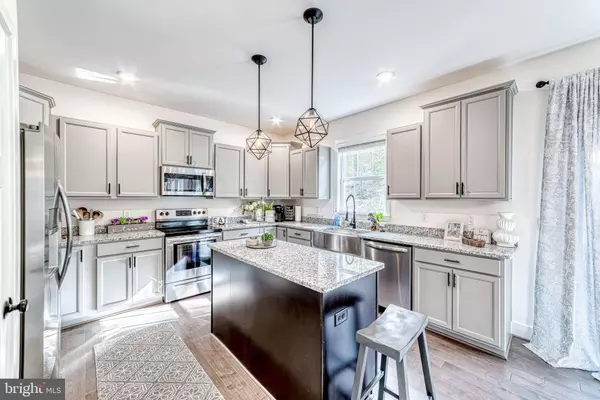$479,000
$479,000
For more information regarding the value of a property, please contact us for a free consultation.
26 ELLISON CT Fredericksburg, VA 22405
4 Beds
3 Baths
2,518 SqFt
Key Details
Sold Price $479,000
Property Type Single Family Home
Sub Type Detached
Listing Status Sold
Purchase Type For Sale
Square Footage 2,518 sqft
Price per Sqft $190
Subdivision Ellison Estates
MLS Listing ID VAST226950
Sold Date 12/18/20
Style Craftsman,Contemporary,Traditional
Bedrooms 4
Full Baths 2
Half Baths 1
HOA Fees $12/ann
HOA Y/N Y
Abv Grd Liv Area 2,518
Originating Board BRIGHT
Annual Tax Amount $824
Tax Year 2020
Lot Size 1.000 Acres
Acres 1.0
Property Description
4 months new!! Situated on an Acre Lot in Stafford County!!! This home has everything you need/want and more! Seller recently installed upgraded window blinds, fence and more! Seller purchased home with a 2 year systems warranty, 1 year workman warranty, 10 year structural coverage, which should be worked out with the builder to discuss how to transfer. Four Bedrooms on upper level with two unfinished rooms in the basement!! Full Basement and finished Rec Room area. Upgraded Engineered Hardwood flooring, Shiplap on Family Room wall, Upgraded Kitchen Cabinets and Granite. Huge master suite. This home will WOW any buyer!
Location
State VA
County Stafford
Zoning A2
Rooms
Basement Interior Access, Unfinished
Interior
Interior Features Attic, Combination Kitchen/Dining, Family Room Off Kitchen, Upgraded Countertops, Wood Floors, Recessed Lighting, Kitchen - Island, Kitchen - Gourmet
Hot Water Electric
Heating Heat Pump(s)
Cooling Ceiling Fan(s), Central A/C, Heat Pump(s)
Equipment Built-In Microwave, Dishwasher, Disposal, Dryer - Electric, Oven/Range - Electric, Stainless Steel Appliances, Washer
Fireplace Y
Appliance Built-In Microwave, Dishwasher, Disposal, Dryer - Electric, Oven/Range - Electric, Stainless Steel Appliances, Washer
Heat Source Electric
Exterior
Parking Features Garage - Side Entry, Garage Door Opener, Inside Access
Garage Spaces 2.0
Water Access N
Accessibility None
Attached Garage 2
Total Parking Spaces 2
Garage Y
Building
Story 3
Sewer Septic Permit Issued, Approved System
Water Public
Architectural Style Craftsman, Contemporary, Traditional
Level or Stories 3
Additional Building Above Grade, Below Grade
New Construction N
Schools
School District Stafford County Public Schools
Others
Pets Allowed Y
Senior Community No
Tax ID 38-E-1- -12
Ownership Fee Simple
SqFt Source Assessor
Acceptable Financing Cash, Conventional, FHA, VA, Other
Listing Terms Cash, Conventional, FHA, VA, Other
Financing Cash,Conventional,FHA,VA,Other
Special Listing Condition Standard
Pets Allowed No Pet Restrictions
Read Less
Want to know what your home might be worth? Contact us for a FREE valuation!

Our team is ready to help you sell your home for the highest possible price ASAP

Bought with Tessa J Wilborne • Berkshire Hathaway HomeServices PenFed Realty

GET MORE INFORMATION





