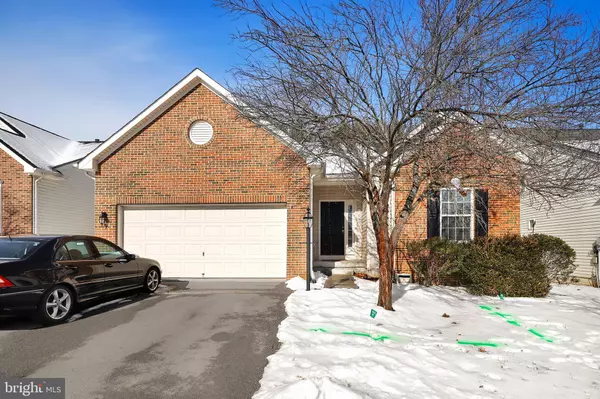$350,000
$350,000
For more information regarding the value of a property, please contact us for a free consultation.
109 APRIL AVE Stephens City, VA 22655
3 Beds
3 Baths
2,683 SqFt
Key Details
Sold Price $350,000
Property Type Single Family Home
Sub Type Detached
Listing Status Sold
Purchase Type For Sale
Square Footage 2,683 sqft
Price per Sqft $130
Subdivision Dogwood Village
MLS Listing ID VAFV162268
Sold Date 04/16/21
Style Contemporary
Bedrooms 3
Full Baths 3
HOA Y/N N
Abv Grd Liv Area 1,578
Originating Board BRIGHT
Year Built 2006
Annual Tax Amount $1,631
Tax Year 2019
Lot Size 5,663 Sqft
Acres 0.13
Property Description
Dont miss this opportunity to own this beautiful home in Stephens City. Home features 3 bedrooms on the main level with 2 full bathrooms. Large kitchen with hardwood floors and corian countertops. Kitchen Is open to the living area with gas fireplace. Home features a morning room perfect for entertaining. Off the garage is a mud room with hook ups for washer and dryer. Basement is only basement in the community that has an open concept. Lots of space for a 2nd entertaining area with a future wet bar hookup. Full bathroom in basement with a walk up well exit. Plenty of storage in both the basement and 2 car garage with shelving. Unfinished basement has a 2nd hookup for washer and dryer. Radon mitigation system installed in the home. Close to 81 with easy access to Front Royal or Winchester.
Location
State VA
County Frederick
Zoning RP
Rooms
Basement Full
Main Level Bedrooms 3
Interior
Hot Water Natural Gas
Heating Forced Air
Cooling Heat Pump(s)
Heat Source Natural Gas
Exterior
Parking Features Garage Door Opener, Garage - Front Entry
Garage Spaces 2.0
Water Access N
Accessibility None
Attached Garage 2
Total Parking Spaces 2
Garage Y
Building
Story 2
Sewer Public Sewer
Water Public
Architectural Style Contemporary
Level or Stories 2
Additional Building Above Grade, Below Grade
New Construction N
Schools
School District Frederick County Public Schools
Others
Senior Community No
Tax ID 86 6 1 3
Ownership Fee Simple
SqFt Source Assessor
Special Listing Condition Standard
Read Less
Want to know what your home might be worth? Contact us for a FREE valuation!

Our team is ready to help you sell your home for the highest possible price ASAP

Bought with Andrew S Hensley • Compass West Realty, LLC
GET MORE INFORMATION





