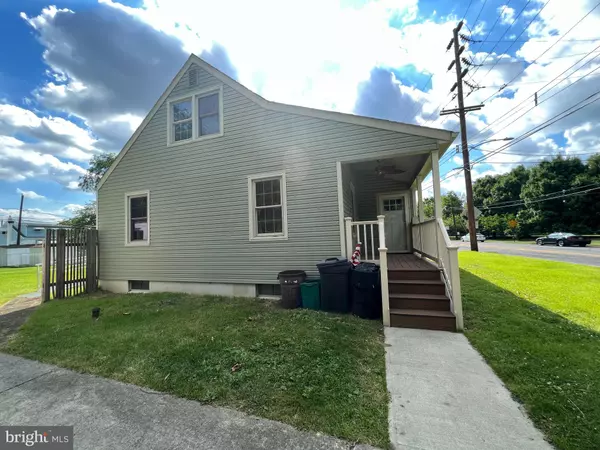$265,000
$275,000
3.6%For more information regarding the value of a property, please contact us for a free consultation.
9005 MILL CREEK RD Levittown, PA 19054
4 Beds
1 Bath
1,002 SqFt
Key Details
Sold Price $265,000
Property Type Single Family Home
Sub Type Detached
Listing Status Sold
Purchase Type For Sale
Square Footage 1,002 sqft
Price per Sqft $264
Subdivision Village Of Pennbro
MLS Listing ID PABU2030698
Sold Date 10/14/22
Style Cape Cod
Bedrooms 4
Full Baths 1
HOA Y/N N
Abv Grd Liv Area 1,002
Originating Board BRIGHT
Year Built 1955
Annual Tax Amount $2,993
Tax Year 2021
Lot Size 0.279 Acres
Acres 0.28
Lot Dimensions 90.00 x 135.00
Property Sub-Type Detached
Property Description
Calling all nature lovers and investors! This is the perfect opportunity to make this four bedroom Cape Cod home your very own. This home is being sold “As Is” and just waiting for your personal touches! Located in a park-like setting, it is bordered by the Delaware Canal and across the street from New Falls Township Park that features something for everyone in your family to enjoy from pavilions, boat ramp, skate board park, softball field, playground and even a dog park. This home has great curb appeal with newer vinyl siding, roof and adorable added-on front porch. From the porch enter into the nice- sized living room and then through an arched doorway leading to the dining room that opens to an eat-in kitchen overlooking the back yard and canal. For your convenience, there are two bedrooms on the first floor along with a full bathroom. Upstairs are two more nice-sized bedrooms. Let's not forget the full, unfinished basement with laundry. In the warmer months, enjoy entertaining your friends and family on almost a quarter of an acre. Call to schedule your appointment today to see the potential this home has to offer!
Location
State PA
County Bucks
Area Falls Twp (10113)
Zoning NCR
Rooms
Other Rooms Living Room, Dining Room, Kitchen, Bathroom 1
Basement Unfinished
Main Level Bedrooms 2
Interior
Hot Water Electric
Heating Forced Air
Cooling Wall Unit
Fireplace N
Heat Source Oil
Laundry Basement
Exterior
Parking Features Garage - Front Entry
Garage Spaces 3.0
Water Access N
View Canal
Roof Type Pitched,Shingle
Accessibility Ramp - Main Level
Total Parking Spaces 3
Garage Y
Building
Story 2
Foundation Block
Sewer Public Sewer
Water Public
Architectural Style Cape Cod
Level or Stories 2
Additional Building Above Grade, Below Grade
New Construction N
Schools
Elementary Schools Walt Disney
Middle Schools William Penn
School District Pennsbury
Others
Senior Community No
Tax ID 13-045-020
Ownership Fee Simple
SqFt Source Assessor
Acceptable Financing Cash, Conventional, FHA
Listing Terms Cash, Conventional, FHA
Financing Cash,Conventional,FHA
Special Listing Condition Standard
Read Less
Want to know what your home might be worth? Contact us for a FREE valuation!

Our team is ready to help you sell your home for the highest possible price ASAP

Bought with Kelly A Evanosich • Keller Williams Main Line
GET MORE INFORMATION





